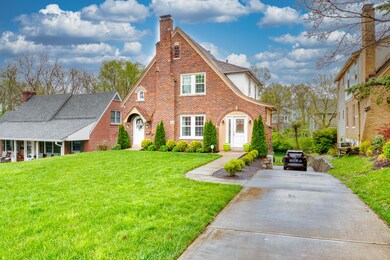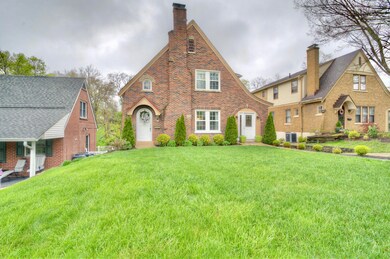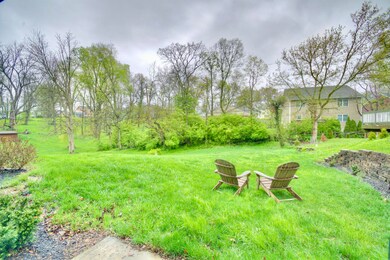
28 Greenbriar Ave Fort Mitchell, KY 41017
Highlights
- Deck
- Wood Flooring
- No HOA
- Beechwood Elementary School Rated A
- Tudor Architecture
- Formal Dining Room
About This Home
As of May 2024Charming 3 bedroom, 21/2 bath brick home located in the heart of Fort Mitchell. This home offers a warm and inviting atmosphere. Open Kitchen to breakfast nook. First Floor laundry adds convenience. Deck recently painted. Situated in the highly sought-after Beechwood School district.Charming tree lined dead end street.Convenient to shopping, downtown Cincinnati and CVG airport
Last Agent to Sell the Property
Huff Realty - Florence License #181847 Listed on: 04/13/2024

Home Details
Home Type
- Single Family
Est. Annual Taxes
- $1,232
Lot Details
- 8,255 Sq Ft Lot
- Lot Dimensions are 50x161
Parking
- Driveway
Home Design
- Tudor Architecture
- Brick Exterior Construction
- Block Foundation
- Composition Roof
- Stucco
Interior Spaces
- 2-Story Property
- Ceiling Fan
- Recessed Lighting
- Non-Functioning Fireplace
- Insulated Windows
- Family Room
- Formal Dining Room
- Fire and Smoke Detector
Kitchen
- Eat-In Kitchen
- <<microwave>>
- Dishwasher
- Kitchen Island
- Laminate Countertops
- Disposal
Flooring
- Wood
- Laminate
Bedrooms and Bathrooms
- 3 Bedrooms
- En-Suite Primary Bedroom
Laundry
- Laundry Room
- Laundry on main level
Basement
- Walk-Out Basement
- Basement Fills Entire Space Under The House
Outdoor Features
- Deck
Schools
- Beechwood Elementary School
- Beechwood High Middle School
- Beechwood High School
Utilities
- Forced Air Heating and Cooling System
- Heating System Uses Natural Gas
- Cable TV Available
Community Details
- No Home Owners Association
Listing and Financial Details
- Assessor Parcel Number 028-40-09-018.00
Ownership History
Purchase Details
Home Financials for this Owner
Home Financials are based on the most recent Mortgage that was taken out on this home.Purchase Details
Similar Homes in the area
Home Values in the Area
Average Home Value in this Area
Purchase History
| Date | Type | Sale Price | Title Company |
|---|---|---|---|
| Deed | $285,000 | None Available | |
| Interfamily Deed Transfer | -- | None Available |
Mortgage History
| Date | Status | Loan Amount | Loan Type |
|---|---|---|---|
| Open | $312,000 | New Conventional | |
| Closed | $270,750 | New Conventional |
Property History
| Date | Event | Price | Change | Sq Ft Price |
|---|---|---|---|---|
| 05/31/2024 05/31/24 | Sold | $390,000 | -2.5% | $247 / Sq Ft |
| 04/28/2024 04/28/24 | Pending | -- | -- | -- |
| 04/28/2024 04/28/24 | Price Changed | $399,900 | -7.0% | $253 / Sq Ft |
| 04/13/2024 04/13/24 | For Sale | $429,900 | +50.8% | $272 / Sq Ft |
| 11/20/2020 11/20/20 | Sold | $285,000 | +1.8% | $180 / Sq Ft |
| 10/13/2020 10/13/20 | Pending | -- | -- | -- |
| 10/10/2020 10/10/20 | For Sale | $279,900 | -- | $177 / Sq Ft |
Tax History Compared to Growth
Tax History
| Year | Tax Paid | Tax Assessment Tax Assessment Total Assessment is a certain percentage of the fair market value that is determined by local assessors to be the total taxable value of land and additions on the property. | Land | Improvement |
|---|---|---|---|---|
| 2024 | $1,232 | $315,800 | $65,000 | $250,800 |
| 2023 | $1,285 | $315,800 | $65,000 | $250,800 |
| 2022 | $1,265 | $285,000 | $45,000 | $240,000 |
| 2021 | $1,316 | $285,000 | $45,000 | $240,000 |
| 2020 | $813 | $165,000 | $45,000 | $120,000 |
| 2019 | $818 | $165,000 | $45,000 | $120,000 |
| 2018 | $741 | $147,000 | $40,000 | $107,000 |
| 2017 | $804 | $165,000 | $50,000 | $115,000 |
| 2015 | $2,697 | $165,000 | $50,000 | $115,000 |
| 2014 | $788 | $165,000 | $50,000 | $115,000 |
Agents Affiliated with this Home
-
Susan Huff

Seller's Agent in 2024
Susan Huff
Huff Realty - Florence
(859) 802-2338
91 in this area
487 Total Sales
-
Cindy Shetterly

Buyer's Agent in 2024
Cindy Shetterly
Keller Williams Realty Services
(859) 992-9905
27 in this area
1,963 Total Sales
-
C
Seller's Agent in 2020
Chuck Bahner
Busy Bee Realty
-
Martha Works Larsen

Buyer's Agent in 2020
Martha Works Larsen
Century 21 Premiere Properties
(859) 652-5976
1 in this area
209 Total Sales
Map
Source: Northern Kentucky Multiple Listing Service
MLS Number: 621977
APN: 028-40-09-018.00
- 58 Superior Dr
- 34 Beechwood Rd
- 22 Ashton Rd
- 41 Floral Ave
- 140 Williamsburg Dr
- 7 Ross Ave
- 39 Buttermilk Pike
- 8 Charmaine Cir
- 56 Arcadia Ave
- 114 W Maple Ave
- 60 W Lakeside Ave
- 266 Ascent Ln Unit 12-504
- 268 Ascent Ln
- 270 Ascent Ln
- 3484 Reeves Dr
- 251 Grandview Dr
- 13 Leslie Ave
- 215 Fort Mitchell Ave Unit 2
- 215 Fort Mitchell Ave Unit 4
- 10 E Orchard Rd






