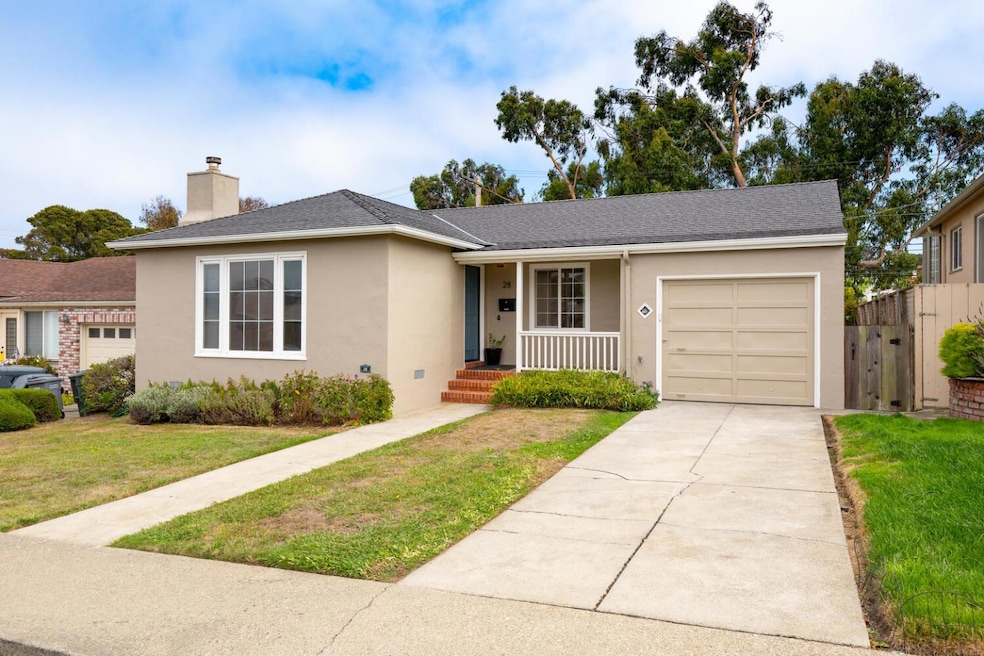
28 Greenwood Dr South San Francisco, CA 94080
Avalon NeighborhoodEstimated payment $5,311/month
Highlights
- Wood Flooring
- Quartz Countertops
- Balcony
- South San Francisco High School Rated A-
- Neighborhood Views
- Double Pane Windows
About This Home
Classic, timeless home brimming with natural light on a quiet street in SSF's popular Brentwood neighborhood. Convenient one-level living with hardwood floors, a delightful new kitchen with white soft-close cabinets, stainless steel appliances, & sparkling quartz countertops. New bathroom with extra storage, spacious rooms, & ample storage. Recessed lights throughout. Deep 1-car garage with 220 V electric car charging outlet, auto opener, & a huge storage loft. This lovely home's rich hardwood floors add elegance and easy maintenance to the living spaces. Stay cozy during cooler months with a fireplace as a focal point in the living area, complemented by central forced-air heating. Convenient laundry facilities are located in the garage, offering hookups for both gas and electric connections, along with a tub/sink for added convenience. Additional features include garage parking and electric vehicle hookup options. With 980 square feet of living space, this home is a delightful find in the west side of South San Francisco. Easy access to 280 and 101, & SSFs Biotech Hub. 2.0 Miles to San Bruno BART; 2.6 Miles to SSF BART; 4.6 Miles to Genentech Near to Costco, Kaiser, Trader Joe's, Restaurants & Shopping The home is virtually staged to help you envision living here.
Listing Agent
Golden Gate Sotheby's International Realty License #01038422 Listed on: 08/15/2025

Home Details
Home Type
- Single Family
Est. Annual Taxes
- $2,989
Year Built
- Built in 1934
Lot Details
- 4,500 Sq Ft Lot
- Northwest Facing Home
- Gated Home
- Wood Fence
- Sloped Lot
- Mostly Level
- Back Yard Fenced
- Zoning described as R10006
Parking
- 1 Car Garage
- Electric Vehicle Home Charger
- Garage Door Opener
- On-Street Parking
- Uncovered Parking
Home Design
- Pillar, Post or Pier Foundation
- Wood Frame Construction
- Ceiling Insulation
- Composition Roof
- Concrete Perimeter Foundation
- Stucco
Interior Spaces
- 980 Sq Ft Home
- 1-Story Property
- Wood Burning Fireplace
- Double Pane Windows
- Living Room with Fireplace
- Dining Area
- Neighborhood Views
- Crawl Space
Kitchen
- Built-In Self-Cleaning Oven
- Gas Oven
- Gas Cooktop
- Range Hood
- Dishwasher
- Quartz Countertops
- Disposal
Flooring
- Wood
- Tile
Bedrooms and Bathrooms
- 2 Bedrooms
- Remodeled Bathroom
- Bathroom on Main Level
- 1 Full Bathroom
- Bathtub with Shower
- Bathtub Includes Tile Surround
Laundry
- Laundry in Garage
- Laundry Tub
- Gas Dryer Hookup
Utilities
- Forced Air Heating System
- Vented Exhaust Fan
- Thermostat
- Separate Meters
- Individual Gas Meter
Additional Features
- Energy-Efficient Insulation
- Balcony
Listing and Financial Details
- Assessor Parcel Number 013-171-500
Map
Home Values in the Area
Average Home Value in this Area
Tax History
| Year | Tax Paid | Tax Assessment Tax Assessment Total Assessment is a certain percentage of the fair market value that is determined by local assessors to be the total taxable value of land and additions on the property. | Land | Improvement |
|---|---|---|---|---|
| 2025 | $2,989 | $198,848 | $84,921 | $113,927 |
| 2023 | $2,989 | $191,128 | $81,624 | $109,504 |
| 2022 | $2,783 | $187,381 | $80,024 | $107,357 |
| 2021 | $2,743 | $183,707 | $78,455 | $105,252 |
| 2020 | $2,706 | $181,824 | $77,651 | $104,173 |
| 2019 | $2,684 | $178,260 | $76,129 | $102,131 |
| 2018 | $2,622 | $174,766 | $74,637 | $100,129 |
| 2017 | $2,526 | $171,340 | $73,174 | $98,166 |
| 2016 | $2,421 | $167,982 | $71,740 | $96,242 |
| 2015 | $2,379 | $165,460 | $70,663 | $94,797 |
| 2014 | $2,322 | $162,220 | $69,279 | $92,941 |
Property History
| Date | Event | Price | Change | Sq Ft Price |
|---|---|---|---|---|
| 08/15/2025 08/15/25 | Price Changed | $929,000 | -2.1% | $948 / Sq Ft |
| 08/15/2025 08/15/25 | For Sale | $949,000 | -- | $968 / Sq Ft |
Similar Homes in South San Francisco, CA
Source: MLSListings
MLS Number: ML82018311
APN: 013-171-500
- 412 Briarwood Dr
- 315 Hazelwood Dr
- 125 Piccadilly Place Unit H
- 403 Piccadilly Place Unit 22
- 415 Piccadilly Place Unit 3
- 209 Boardwalk Ave Unit G
- 213 Boardwalk Ave Unit A
- 408 Boardwalk Ave Unit 1
- 449 Alta Vista Dr
- 1031 Cherry Ave Unit 33
- 1031 Cherry Ave Unit 18
- 131 Fernwood Dr
- 400 Zamora Dr
- 111 Rockwood Dr
- 11 Seville Way
- 47 Seville Way
- 247 Rainier Ave
- 443 Yellowstone Dr
- 2621 Heather Ln
- 852 Hensley Ave
- 403 Piccadilly Place Unit TF
- 417 Piccadilly Place Unit 23
- 232 Hazelwood Dr
- 405 Piccadilly Place Unit 22
- 1100 National Ave
- 853 Commodore Dr Unit FL2-ID1039
- 853 Commodore Dr Unit FL5-ID988
- 853 Commodore Dr Unit FL2-ID1398
- 853 Commodore Dr Unit FL5-ID583
- 1001 National Ave
- 1099 Admiral Ct
- 2650 Fleetwood Dr
- 823 Easton Ave Unit 3
- 849 W Orange Ave
- 734 2nd Ave Unit 734B
- 500 Hawthorne Ave Unit B
- 842-858 Antoinette Ln
- 988 El Camino Real
- 56 Mahogany Dr
- 660 Railroad Ave Unit 660A






