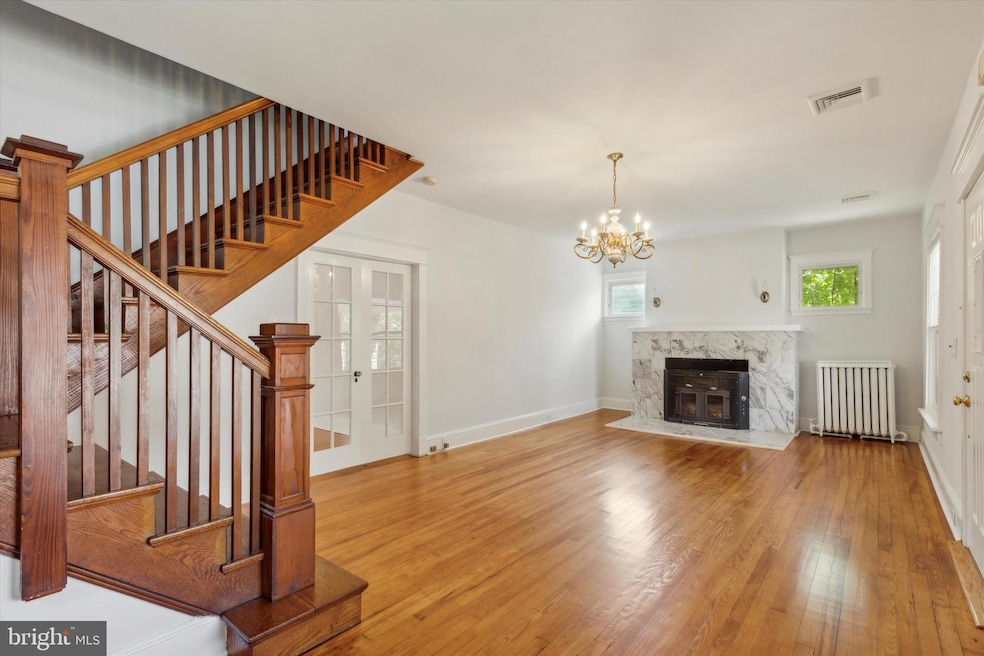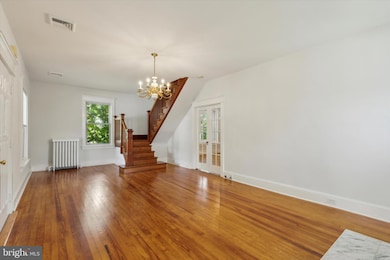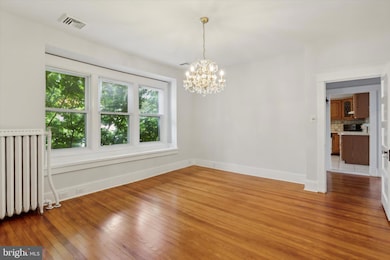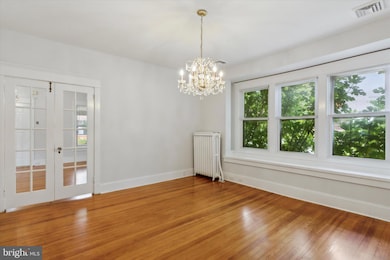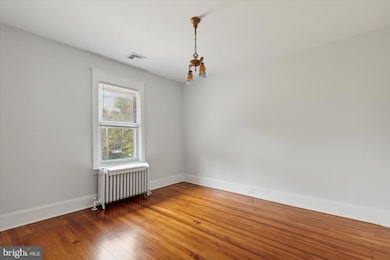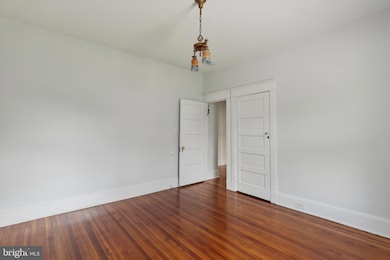
28 Grove Ave Flourtown, PA 19031
Whitemarsh NeighborhoodEstimated payment $4,008/month
Highlights
- Hot Property
- Second Kitchen
- Cape Cod Architecture
- Springfield Township Middle School Rated A-
- Curved or Spiral Staircase
- Traditional Floor Plan
About This Home
Tucked away just off Bethlehem Pike, this beautifully updated Cape Cod offers the perfect blend of charm, space, and possibility—nestled on a lush oversized lot that may allow for future use as a duplex (buyers should consult with the township).
Step inside to discover soaring ceilings and gleaming hardwood floors that flow throughout the main level, lending an open and elegant feel. The expansive living room features a cozy wood-burning fireplace, ideal for quiet evenings at home. Enjoy meals in the formal dining room or gather in the sunlit eat-in kitchen—both perfectly suited for entertaining.
The oversized basement offers more than 1,100 square feet of flexible space with excellent ceiling height and a walk-out to the rear yard—ideal for a workshop, recreation room, or future expansion potential.
Both bathrooms are tastefully tiled and feature a shower-over-tub layout, blending form and function with timeless appeal.
Step outside to your own private oasis: a covered porch and spacious deck overlook a vibrant double lot adorned with figs, wine grapes, peaches, persimmons, and rare Italian bamboo—ideal for gardening, relaxing, or enjoying nature’s bounty. The oversized detached two-car garage features a brand-new roof installed in August 2024.
Upstairs, a stately all-wood staircase leads to a spacious third bedroom with a full bath and a versatile bonus room—perfect for a home office, studio, or guest suite.
Additional highlights include a recently installed high-efficiency Phantom Crown boiler for dependable, cost-saving heat, and a prime location near major roadways, public transportation, and award-winning Springfield Township schools. Outdoor lovers will enjoy proximity to Fairmount and Fort Washington State Parks, plus the Morris Arboretum.
This move-in ready gem combines flexibility, comfort, and charm on a rare oversized lot—schedule your private tour today!
Home Details
Home Type
- Single Family
Est. Annual Taxes
- $4,938
Year Built
- Built in 1930
Lot Details
- 0.34 Acre Lot
- Lot Dimensions are 100.00 x 0.00
- Property is zoned RES 1 FAM - POSS DUPLEX
Parking
- 2 Car Detached Garage
- Oversized Parking
- Parking Storage or Cabinetry
- Driveway
- On-Street Parking
Home Design
- Cape Cod Architecture
- Stone Foundation
- Poured Concrete
- Stucco
Interior Spaces
- Property has 2 Levels
- Traditional Floor Plan
- Curved or Spiral Staircase
- Crown Molding
- 1 Fireplace
- Living Room
- Dining Room
- Bonus Room
Kitchen
- Second Kitchen
- Eat-In Kitchen
- Electric Oven or Range
- Dishwasher
Flooring
- Wood
- Carpet
Bedrooms and Bathrooms
- Bathtub with Shower
Basement
- Sump Pump
- Basement with some natural light
Schools
- Springfield Township Elementary School
- Springfield Township Middle School
- Springfield Township High School
Utilities
- Central Air
- Radiator
- 200+ Amp Service
- Tankless Water Heater
- Cable TV Available
Community Details
- No Home Owners Association
- Flourtown Subdivision
Listing and Financial Details
- Assessor Parcel Number 52-00-07888-007
Map
Home Values in the Area
Average Home Value in this Area
Tax History
| Year | Tax Paid | Tax Assessment Tax Assessment Total Assessment is a certain percentage of the fair market value that is determined by local assessors to be the total taxable value of land and additions on the property. | Land | Improvement |
|---|---|---|---|---|
| 2024 | $4,711 | $100,000 | $40,000 | $60,000 |
| 2023 | $4,547 | $100,000 | $40,000 | $60,000 |
| 2022 | $4,416 | $100,000 | $40,000 | $60,000 |
| 2021 | $4,301 | $100,000 | $40,000 | $60,000 |
| 2020 | $4,200 | $100,000 | $40,000 | $60,000 |
| 2019 | $4,136 | $100,000 | $40,000 | $60,000 |
| 2018 | $4,136 | $100,000 | $40,000 | $60,000 |
| 2017 | $3,948 | $100,000 | $40,000 | $60,000 |
| 2016 | $3,909 | $100,000 | $40,000 | $60,000 |
| 2015 | $3,716 | $100,000 | $40,000 | $60,000 |
| 2014 | $3,716 | $100,000 | $40,000 | $60,000 |
Property History
| Date | Event | Price | Change | Sq Ft Price |
|---|---|---|---|---|
| 07/24/2025 07/24/25 | For Sale | $625,000 | -3.8% | $205 / Sq Ft |
| 05/15/2025 05/15/25 | For Sale | $649,900 | -- | $214 / Sq Ft |
Purchase History
| Date | Type | Sale Price | Title Company |
|---|---|---|---|
| Deed | $54,300 | -- |
Similar Homes in the area
Source: Bright MLS
MLS Number: PAMC2140722
APN: 52-00-07888-007
- 654 Bethlehem Pike
- 14 Franklin Ave
- 6128 W Valley Green Rd
- 6274 W Valley Green Rd
- 312 E Mill Rd
- 100 Chesney Ln
- 210 Sunnybrook Rd
- 104 Atwood Rd
- 6336 E Valley Green Rd
- 0001 Pennybrook Ct Unit REDFORD
- 503 Poplar Rd
- 403 Pennybrook Ct Unit 2 REDFORD
- 404 Pennybrook Ct Unit 15 REDFORD
- 406 Pennybrook Ct Unit 14 REDFORD
- 711 Avondale Rd
- 611 Creek Ln
- 2107 Church Rd
- 305 Glenway Rd
- 155 Erdenheim Rd
- 6106 Creekside Dr
- 9 W Wissahickon Ave
- 29 W Wissahickon Ave
- 1701 Bethlehem Pike
- 20 Haws Ln Unit K42
- 20 Haws Ln
- 8 Montgomery Ave Unit 2R
- 6098 Creekside Dr
- 6070 Creekside Dr
- 9801 Germantown Pike
- 4131 Fields Dr
- 243 Roesch Ave Unit B- SECOND FLOOR LEFT
- 1655 Walnut Ave Unit B
- 137 Lorraine Ave Unit A
- 506 S Bethlehem Pike Unit B12
- 491 S Bethlehem Pike
- 8601 Prospect Ave Unit A
- 1000 Edann Rd
- 8610 Evergreen Place Unit 201
- 28 Park Ave Unit 2ND FLOOR
- 16 Apel Ave
