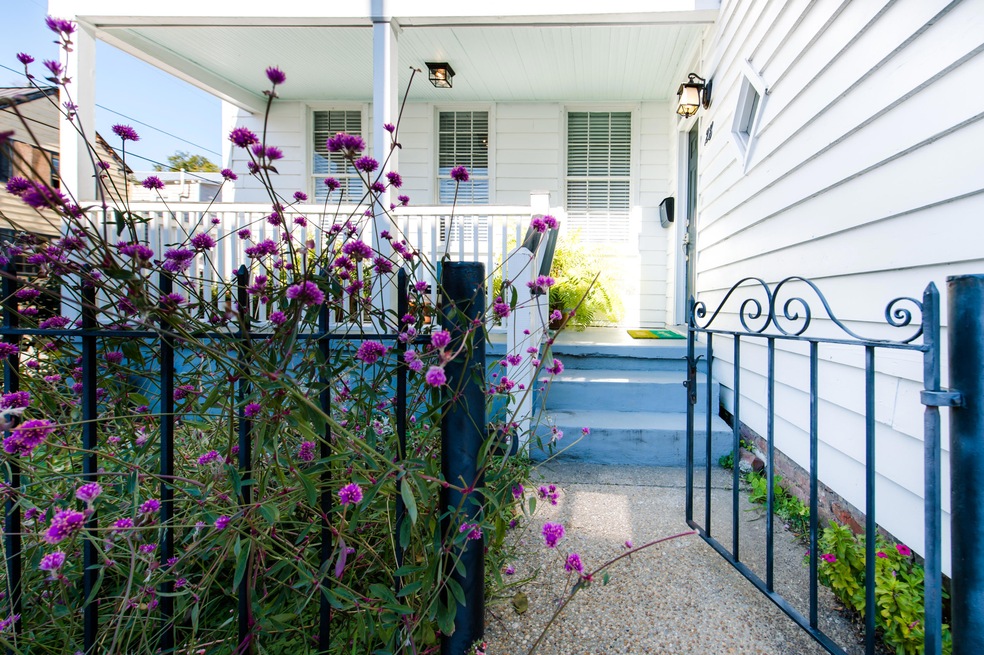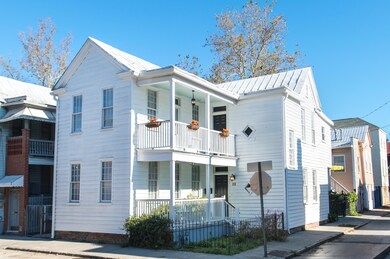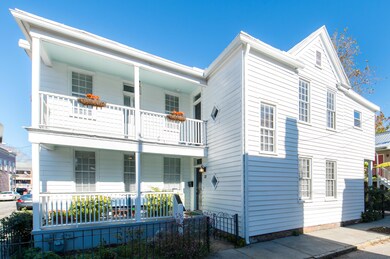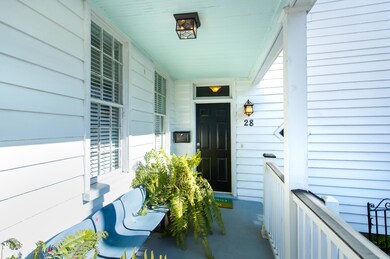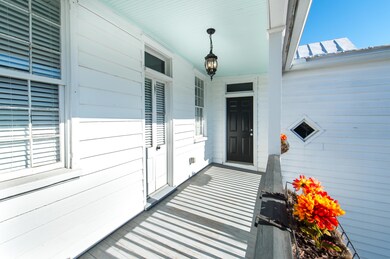
28 Hanover St Charleston, SC 29403
East Side NeighborhoodHighlights
- Two Primary Bedrooms
- Wood Flooring
- Formal Dining Room
- Charleston Architecture
- High Ceiling
- 1-minute walk to Mall Playground
About This Home
As of February 2018Welcome to 28 Hanover Street, a historic Charleston Single that underwent a complete modern renovation in 2015. Located on a south facing corner in one of Downtown's hottest neighborhoods, this home checks all the boxes. A short walk takes you to the shopping, dining, and nightlife of Upper King Street. You can stay even closer to home and enjoy the growing number of neighborhood hangouts like the Cigar Factory for a different pace. Convenient access to the highways and interstate make coming and going from the City a breeze. As you approach the home, you will find a charming gated courtyard that leads up to the front door and double piazzas. To the rear of the property, rare gated parking for two vehicles offers a private entrance.Inside this stunning modern redesign provides an excellent flow for living and entertaining. On the first floor, you will find a foyer, formal living room, formal dining room, powder room and a stunning, large eat-in kitchen overlooking the den. Moving up to the second floor, you will find three nice sized bedrooms and three bathrooms. A tankless, on-demand water heater means that no one needs to wait for a shower or hot water. Gas heat means you won't have to worry during those rare cold nights. This home is an excellent example of historic Charleston meets modern style and design. Don't miss this unique opportunity.
Home Details
Home Type
- Single Family
Est. Annual Taxes
- $2,061
Year Built
- Built in 1852
Lot Details
- 3,049 Sq Ft Lot
- Wrought Iron Fence
- Level Lot
Parking
- Off-Street Parking
Home Design
- Charleston Architecture
- Metal Roof
- Wood Siding
Interior Spaces
- 2,148 Sq Ft Home
- 2-Story Property
- Smooth Ceilings
- High Ceiling
- Ceiling Fan
- Gas Log Fireplace
- Window Treatments
- Entrance Foyer
- Family Room
- Living Room with Fireplace
- Formal Dining Room
- Crawl Space
Kitchen
- Eat-In Kitchen
- Dishwasher
- Kitchen Island
Flooring
- Wood
- Ceramic Tile
Bedrooms and Bathrooms
- 3 Bedrooms
- Double Master Bedroom
- Dual Closets
- Walk-In Closet
- Garden Bath
Schools
- Memminger Elementary School
- Courtenay Middle School
- Burke High School
Utilities
- Cooling Available
- Heating Available
- Tankless Water Heater
Additional Features
- Front Porch
- Property is near a bus stop
Community Details
- Eastside Subdivision
Ownership History
Purchase Details
Home Financials for this Owner
Home Financials are based on the most recent Mortgage that was taken out on this home.Purchase Details
Home Financials for this Owner
Home Financials are based on the most recent Mortgage that was taken out on this home.Purchase Details
Purchase Details
Similar Homes in Charleston, SC
Home Values in the Area
Average Home Value in this Area
Purchase History
| Date | Type | Sale Price | Title Company |
|---|---|---|---|
| Deed | $595,000 | None Available | |
| Deed | $400,500 | -- | |
| Deed | $40,000 | -- | |
| Deed Of Distribution | -- | -- |
Mortgage History
| Date | Status | Loan Amount | Loan Type |
|---|---|---|---|
| Open | $50,000 | Credit Line Revolving | |
| Open | $506,400 | New Conventional | |
| Closed | $535,500 | New Conventional | |
| Previous Owner | $100,000 | Credit Line Revolving | |
| Previous Owner | $380,475 | New Conventional |
Property History
| Date | Event | Price | Change | Sq Ft Price |
|---|---|---|---|---|
| 02/16/2018 02/16/18 | Sold | $595,000 | -1.7% | $277 / Sq Ft |
| 12/24/2017 12/24/17 | Pending | -- | -- | -- |
| 12/13/2017 12/13/17 | For Sale | $605,000 | +51.1% | $282 / Sq Ft |
| 03/13/2015 03/13/15 | Sold | $400,500 | 0.0% | $190 / Sq Ft |
| 02/11/2015 02/11/15 | Pending | -- | -- | -- |
| 01/20/2015 01/20/15 | For Sale | $400,500 | -- | $190 / Sq Ft |
Tax History Compared to Growth
Tax History
| Year | Tax Paid | Tax Assessment Tax Assessment Total Assessment is a certain percentage of the fair market value that is determined by local assessors to be the total taxable value of land and additions on the property. | Land | Improvement |
|---|---|---|---|---|
| 2023 | $3,147 | $23,800 | $0 | $0 |
| 2022 | $2,928 | $23,800 | $0 | $0 |
| 2021 | $3,071 | $23,800 | $0 | $0 |
| 2020 | $9,380 | $23,800 | $0 | $0 |
| 2019 | $3,238 | $23,800 | $0 | $0 |
| 2017 | $2,149 | $16,020 | $0 | $0 |
| 2016 | $2,061 | $16,020 | $0 | $0 |
| 2015 | $339 | $1,600 | $0 | $0 |
| 2014 | $706 | $0 | $0 | $0 |
| 2011 | -- | $0 | $0 | $0 |
Agents Affiliated with this Home
-

Seller's Agent in 2018
Jason Pee
Charleston GPS, LLC
(843) 532-0128
4 in this area
42 Total Sales
-

Buyer's Agent in 2018
Marion Jackson
Charleston Property Brokers
(843) 442-4404
31 Total Sales
-

Seller's Agent in 2015
Walter Barton
RE/MAX
(843) 834-8400
1 in this area
15 Total Sales
-
A
Buyer's Agent in 2015
Adam Killermann
Carolina One Real Estate Folly Beach
(843) 452-4967
59 Total Sales
Map
Source: CHS Regional MLS
MLS Number: 17032682
APN: 459-09-02-070
- 29 Hanover St
- 24 Hanover St
- 9 Iron Forge Alley
- 2 Woolfe St Unit A & B
- 22 Iron Forge Alley
- 24 Iron Forge Alley
- 34 Amherst St
- 34 Amherst St Unit A And B
- 58 America St
- 21 Line St
- 4 Line St
- 8 Hanover St
- 88 Hanover St Unit A & B
- 22 Sheppard St
- 47 Drake St
- 113 America St Unit A, B, C, D
- 66 Cooper St
- 21 America St
- 52 Cooper St
- 22 1/2 Mary St Unit A,B,C
