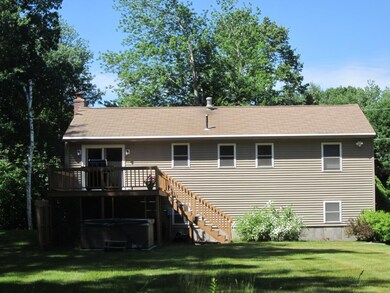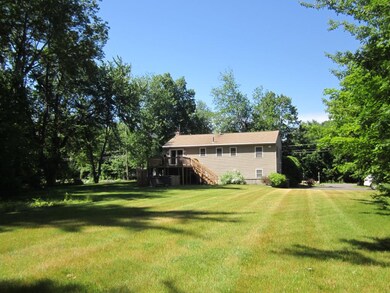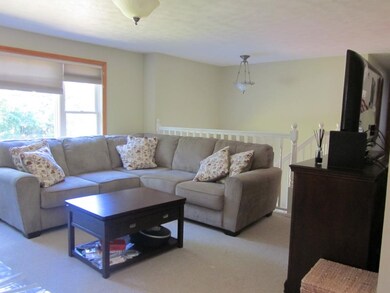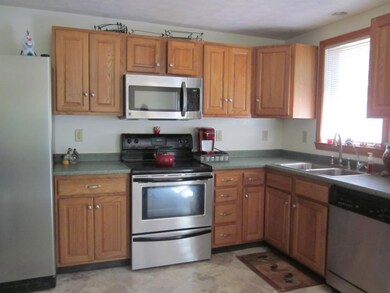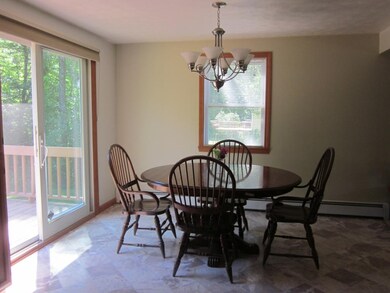
28 Hardy Rd Londonderry, NH 03053
Highlights
- Spa
- 1 Car Direct Access Garage
- Landscaped
- Attic
- Shed
- Combination Kitchen and Dining Room
About This Home
As of July 2025Looking for a great 3 Bedroom home in a Perfect location ,5 minutes from 193 and Route 102, convenient to Shopping, Theater and everything Londonderry has to offer? Open floor plan, Eat in Kitchen with Slider leading to Large Deck with Hot Tub overlookinga beautiful Flat back yard. No need to water the lawn this home has irrigation front &Back. Nice Bright Living room, 3 good size bedrooms, Master BR with 3/4 Bath. Large family room downstairs with Brick fireplace. Work from your own home Office. No Need to worry about the age of Major systems - Seller has taken care of that, 1 Year old energy efficient Buderis Furnace & new Hot water heater. Perfect Location, move in ready what more could you ask for!
Last Agent to Sell the Property
Coldwell Banker Realty Bedford NH License #055049 Listed on: 06/23/2016

Home Details
Home Type
- Single Family
Est. Annual Taxes
- $7,460
Year Built
- 1972
Lot Details
- 1.01 Acre Lot
- Property has an invisible fence for dogs
- Landscaped
- Lot Sloped Up
- Sprinkler System
Parking
- 1 Car Direct Access Garage
- Automatic Garage Door Opener
Home Design
- Concrete Foundation
- Shingle Roof
- Vinyl Siding
Interior Spaces
- 1-Story Property
- Ceiling Fan
- Wood Burning Fireplace
- Combination Kitchen and Dining Room
- Fire and Smoke Detector
- Washer and Dryer Hookup
- Attic
Kitchen
- Electric Cooktop
- <<microwave>>
- Dishwasher
Flooring
- Carpet
- Laminate
Bedrooms and Bathrooms
- 3 Bedrooms
Finished Basement
- Basement Fills Entire Space Under The House
- Walk-Up Access
- Connecting Stairway
- Natural lighting in basement
Outdoor Features
- Spa
- Shed
Utilities
- Baseboard Heating
- Heating System Uses Oil
- Heating System Uses Wood
- Private Water Source
- Electric Water Heater
- Septic Tank
- Private Sewer
Ownership History
Purchase Details
Home Financials for this Owner
Home Financials are based on the most recent Mortgage that was taken out on this home.Purchase Details
Home Financials for this Owner
Home Financials are based on the most recent Mortgage that was taken out on this home.Purchase Details
Home Financials for this Owner
Home Financials are based on the most recent Mortgage that was taken out on this home.Purchase Details
Purchase Details
Purchase Details
Similar Home in the area
Home Values in the Area
Average Home Value in this Area
Purchase History
| Date | Type | Sale Price | Title Company |
|---|---|---|---|
| Warranty Deed | $287,000 | -- | |
| Warranty Deed | $287,000 | -- | |
| Warranty Deed | $254,400 | -- | |
| Warranty Deed | $254,400 | -- | |
| Warranty Deed | $303,900 | -- | |
| Warranty Deed | $303,900 | -- | |
| Foreclosure Deed | $222,500 | -- | |
| Foreclosure Deed | $222,500 | -- | |
| Warranty Deed | $157,000 | -- | |
| Warranty Deed | $157,000 | -- | |
| Warranty Deed | $136,000 | -- | |
| Warranty Deed | $136,000 | -- |
Mortgage History
| Date | Status | Loan Amount | Loan Type |
|---|---|---|---|
| Open | $410,000 | Adjustable Rate Mortgage/ARM | |
| Closed | $75,000 | Stand Alone Refi Refinance Of Original Loan | |
| Closed | $265,410 | Stand Alone Refi Refinance Of Original Loan | |
| Closed | $281,801 | FHA | |
| Previous Owner | $230,261 | Unknown | |
| Previous Owner | $243,120 | Unknown | |
| Previous Owner | $60,780 | Unknown |
Property History
| Date | Event | Price | Change | Sq Ft Price |
|---|---|---|---|---|
| 07/01/2025 07/01/25 | Sold | $600,000 | +4.3% | $527 / Sq Ft |
| 06/03/2025 06/03/25 | Pending | -- | -- | -- |
| 05/28/2025 05/28/25 | For Sale | $575,000 | +100.3% | $505 / Sq Ft |
| 08/25/2016 08/25/16 | Sold | $287,000 | +0.7% | $143 / Sq Ft |
| 06/26/2016 06/26/16 | Pending | -- | -- | -- |
| 06/23/2016 06/23/16 | For Sale | $285,000 | +12.0% | $142 / Sq Ft |
| 06/12/2013 06/12/13 | Sold | $254,400 | -2.1% | $126 / Sq Ft |
| 04/16/2013 04/16/13 | Pending | -- | -- | -- |
| 02/26/2013 02/26/13 | For Sale | $259,900 | -- | $129 / Sq Ft |
Tax History Compared to Growth
Tax History
| Year | Tax Paid | Tax Assessment Tax Assessment Total Assessment is a certain percentage of the fair market value that is determined by local assessors to be the total taxable value of land and additions on the property. | Land | Improvement |
|---|---|---|---|---|
| 2024 | $7,460 | $462,200 | $200,000 | $262,200 |
| 2023 | $7,233 | $462,200 | $200,000 | $262,200 |
| 2022 | $7,106 | $384,500 | $149,900 | $234,600 |
| 2021 | $7,067 | $384,500 | $149,900 | $234,600 |
| 2020 | $6,767 | $336,500 | $112,500 | $224,000 |
| 2019 | $6,525 | $336,500 | $112,500 | $224,000 |
| 2018 | $5,988 | $274,700 | $93,800 | $180,900 |
| 2017 | $5,936 | $274,700 | $93,800 | $180,900 |
| 2016 | $5,906 | $274,700 | $93,800 | $180,900 |
| 2015 | $5,774 | $274,700 | $93,800 | $180,900 |
| 2014 | $5,793 | $274,700 | $93,800 | $180,900 |
| 2011 | -- | $275,500 | $93,800 | $181,700 |
Agents Affiliated with this Home
-
Ellen Grant

Seller's Agent in 2025
Ellen Grant
Keller Williams Gateway Realty
(603) 566-5379
2 in this area
58 Total Sales
-
Angeline Gorham

Buyer's Agent in 2025
Angeline Gorham
Berkshire Hathaway HomeServices Verani Realty Hampstead
(603) 620-1717
8 in this area
142 Total Sales
-
Lorraine McCudden

Seller's Agent in 2016
Lorraine McCudden
Coldwell Banker Realty Bedford NH
(603) 560-2199
12 in this area
54 Total Sales
-
Susan Tisbert

Buyer's Agent in 2016
Susan Tisbert
Susan J Tisbert Realty
(603) 882-0213
1 in this area
54 Total Sales
-
T
Seller's Agent in 2013
Team Greer-Munroe
Keller Williams Realty-Metropolitan
Map
Source: PrimeMLS
MLS Number: 4499850
APN: LOND-000009-000000-000070-000025
- 12 Hardy Rd
- 20 Wedgewood Dr
- 57 Hardy Rd
- 1 Dragonfly Way
- 272 Winding Pond Rd Unit 272
- 278 Winding Pond Rd Unit 278
- 93 Gilcreast Rd
- 259 Winding Pond Rd
- 21 Catesby Ln
- 80 Trail Haven Dr
- 91 Fieldstone Dr
- 359 Winding Pond Rd Unit 359
- 107 Fieldstone Dr
- 31 Fieldstone Dr
- 70 Trail Haven Dr Unit 70
- 137 Fieldstone Dr
- 8 Schoolhouse Rd
- 4 Woodbine Dr
- 5 Lily Ln
- Lot 14 Lily Ln

