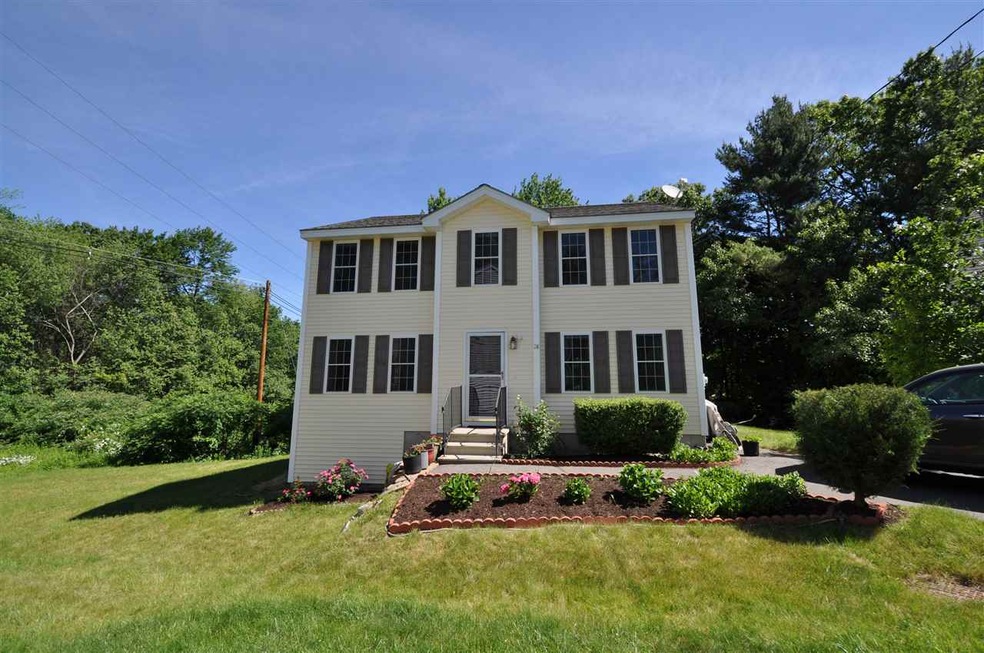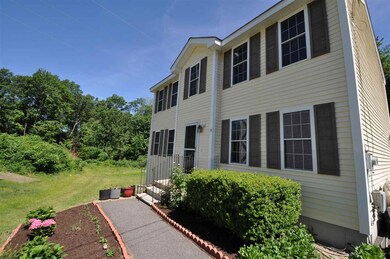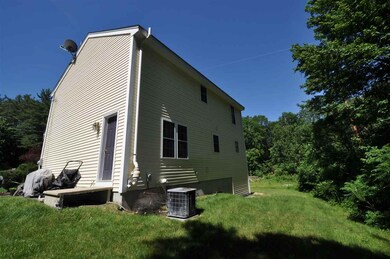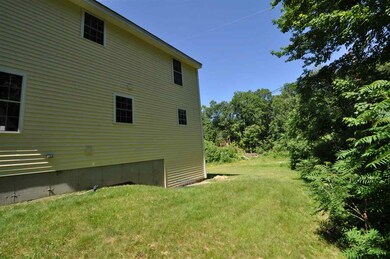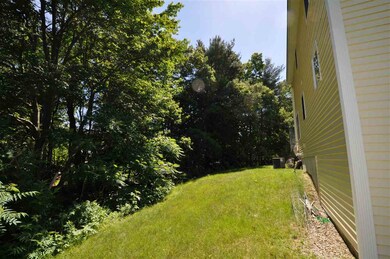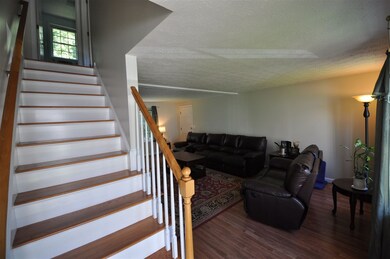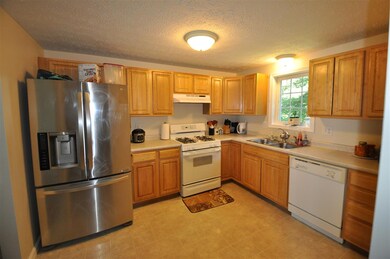
28 Hartwell Brook Dr Unit U19 Nashua, NH 03060
Southeast Nashua NeighborhoodEstimated Value: $460,000 - $493,000
Highlights
- Cul-De-Sac
- Forced Air Heating System
- Level Lot
- Landscaped
- Dining Area
- Walk-Up Access
About This Home
As of July 2017Conveniently located in South Nashua, this meticulously maintained detached condo home offers the discerning client every option. Situated on a very private parcel at the end of a dead end cul de sac,this very special colonial offer a gracious floor plan.The first level offers a front to back great room,formal dining room a spacious cooks kitchen, a first floor bath with laundry facilities.The second level is replete with three spacious bedrooms.The Master is oversized with a walk in closet and direct entry to the full bath.Neutral paint tones throughout,wood laminate flooring throughout,impeccably maintained in and out this is the perfect affordable Nashua living.A private grassed back yard and side yard offer endless possibility.The lower level offers day light windows and in its current unfinished state offers endless possibility.Very nice indeed and awaiting your viewing!
Property Details
Home Type
- Condominium
Est. Annual Taxes
- $6,298
Year Built
- 2002
Lot Details
- Cul-De-Sac
- Landscaped
HOA Fees
- $65 Monthly HOA Fees
Home Design
- Concrete Foundation
- Wood Frame Construction
- Shingle Roof
- Vinyl Siding
Interior Spaces
- 2-Story Property
- Dining Area
Kitchen
- Gas Range
- Dishwasher
- Disposal
Flooring
- Laminate
- Vinyl
Bedrooms and Bathrooms
- 3 Bedrooms
Laundry
- Laundry on main level
- Dryer
- Washer
Basement
- Basement Fills Entire Space Under The House
- Walk-Up Access
Parking
- Shared Driveway
- Paved Parking
Utilities
- Forced Air Heating System
- Heating System Uses Natural Gas
- 200+ Amp Service
- Water Heater
Community Details
- Hartwell Brook Condos
Listing and Financial Details
- Legal Lot and Block 019 / 323
Ownership History
Purchase Details
Home Financials for this Owner
Home Financials are based on the most recent Mortgage that was taken out on this home.Purchase Details
Home Financials for this Owner
Home Financials are based on the most recent Mortgage that was taken out on this home.Similar Homes in Nashua, NH
Home Values in the Area
Average Home Value in this Area
Purchase History
| Date | Buyer | Sale Price | Title Company |
|---|---|---|---|
| Sun Qi | $270,000 | -- | |
| Unknown | $254,900 | -- |
Mortgage History
| Date | Status | Borrower | Loan Amount |
|---|---|---|---|
| Previous Owner | Khanal Nabin | $156,000 | |
| Previous Owner | Unknown | $60,100 | |
| Previous Owner | Unknown | $203,920 |
Property History
| Date | Event | Price | Change | Sq Ft Price |
|---|---|---|---|---|
| 07/31/2017 07/31/17 | Sold | $270,000 | +3.8% | $174 / Sq Ft |
| 06/16/2017 06/16/17 | Pending | -- | -- | -- |
| 06/14/2017 06/14/17 | For Sale | $259,999 | -- | $168 / Sq Ft |
Tax History Compared to Growth
Tax History
| Year | Tax Paid | Tax Assessment Tax Assessment Total Assessment is a certain percentage of the fair market value that is determined by local assessors to be the total taxable value of land and additions on the property. | Land | Improvement |
|---|---|---|---|---|
| 2023 | $6,298 | $345,500 | $64,700 | $280,800 |
| 2022 | $6,243 | $345,500 | $64,700 | $280,800 |
| 2021 | $6,132 | $264,100 | $64,700 | $199,400 |
| 2020 | $5,971 | $264,100 | $64,700 | $199,400 |
| 2019 | $5,747 | $264,100 | $64,700 | $199,400 |
| 2018 | $5,602 | $264,100 | $64,700 | $199,400 |
| 2017 | $4,771 | $185,000 | $61,600 | $123,400 |
| 2016 | $4,638 | $185,000 | $61,600 | $123,400 |
| 2015 | $4,538 | $185,000 | $61,600 | $123,400 |
| 2014 | $4,449 | $185,000 | $61,600 | $123,400 |
Agents Affiliated with this Home
-
Frank Destito

Seller's Agent in 2017
Frank Destito
BHG Masiello Hollis
(603) 889-7600
1 in this area
127 Total Sales
Map
Source: PrimeMLS
MLS Number: 4641042
APN: NASH-000000-000323-000019A
- 38 Farmington Rd
- Lot 653 Farmington Rd
- 2 April Dr
- 80 E Glenwood St Unit 176
- 15 Fairhaven Rd
- 610 S Main St
- 5 Bulova Dr
- 64 Farmington Rd
- 23 April Dr
- 12 Birchbrow Rd
- 18 Hatch St
- 62 Elgin St
- 1 Hayden St
- 5 Roby St Unit 2425
- 6 Paul Ave
- 6 Aspen Ct
- 5 Rhode Island Ave
- 20 Russell Ave
- 6 Pinehurst Ave
- 127 Peele Rd
- 28 Hartwell Brook Dr Unit U19
- 30 Hartwell Brook Dr Unit U18
- 26 Hartwell Brook Dr Unit U20
- 26 Hartwell Brook Dr
- 24 Hartwell Brook Dr Unit U21
- 32 Hartwell Brook Dr Unit U17
- 15 Lisbon Ln
- 11 Lisbon Ln
- 22 Hartwell Brook Dr Unit U22
- 17 Lisbon Ln
- 9 Lisbon Ln
- 20 Hartwell Brook Dr Unit U23
- 29 Hartwell Brook Dr Unit U16
- 19 Lisbon Ln
- 27 Hartwell Brook Dr Unit U15
- 12 Lisbon Ln
- 7 Lisbon Ln
- 25 Hartwell Brook Dr Unit U14
- 16 Lisbon Ln
- 14 Hartwell Brook Dr Unit U12
