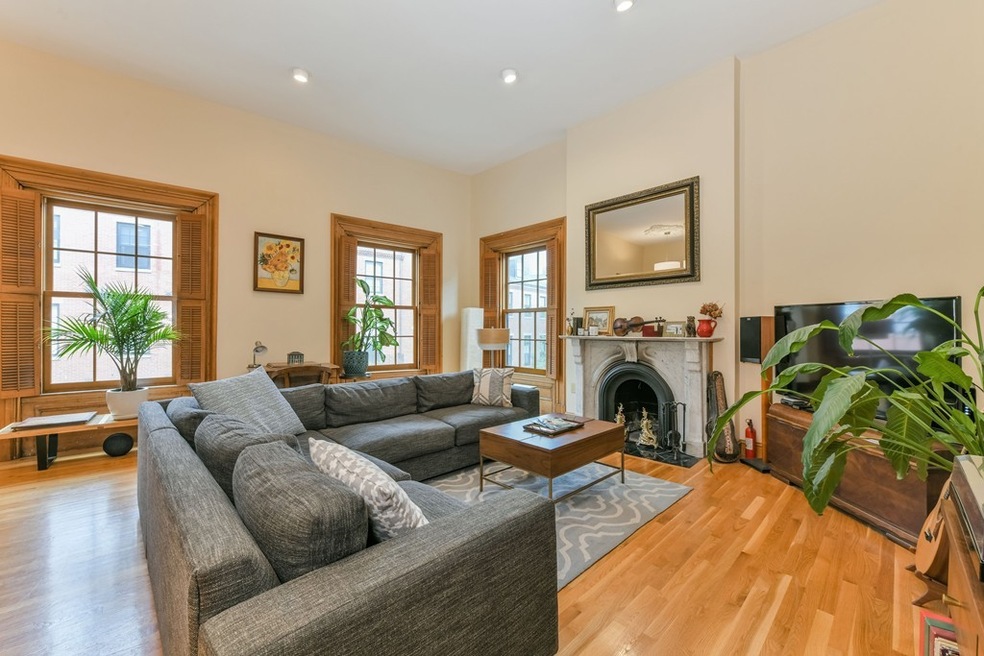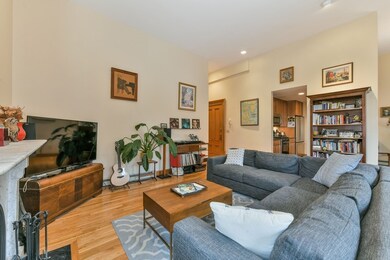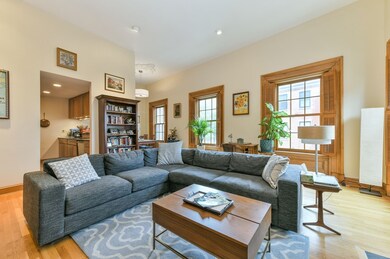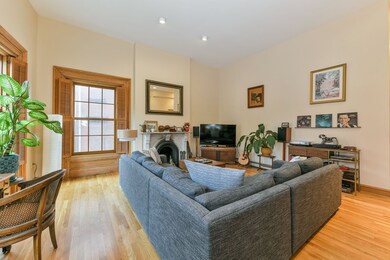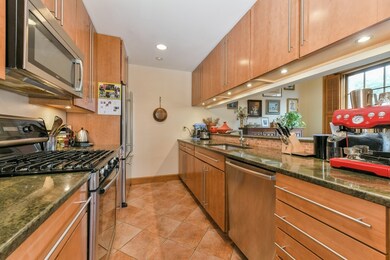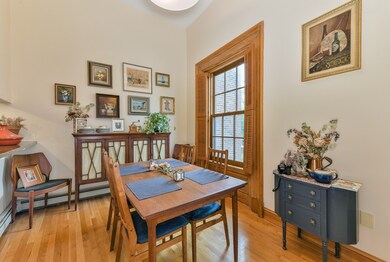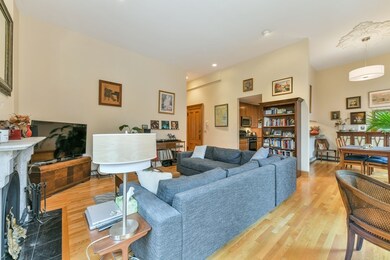
28 Harvard St Unit 2 Charlestown, MA 02129
Thompson Square-Bunker Hill NeighborhoodHighlights
- Marina
- Property is near public transit
- 1 Fireplace
- Medical Services
- Wood Flooring
- 2-minute walk to City Square Park
About This Home
As of September 2018Spectacular two-bedroom condo, located in the historic Gaslight District of Charlestown,overlooking the John Harvard Mall. Bright sunlight streams through this home's oversized windows. Charming, spacious, corner living room with wood-burning fireplace, 12-ft. ceiling. The living room opens to a chef's choice kitchen with stainless appliances, granite countertops and bar seating, overlooking a separate dining space. Two generous bedrooms with plenty of closet space. The large master bedroom has an office or nursery area and beautifully appointed full bathroom with deep tub and plenty of storage and laundry. Panoramic views of the Boston skyline, Zakim Bridge and Bunker Hill Monument from common roof deck. Completing this home is additional basement storage and 1-car deeded parking.
Last Agent to Sell the Property
Keller Williams Realty Boston-Metro | Back Bay Listed on: 06/11/2018

Townhouse Details
Home Type
- Townhome
Est. Annual Taxes
- $7,945
Year Built
- Built in 1900
Lot Details
- Near Conservation Area
HOA Fees
- $240 Monthly HOA Fees
Home Design
- Brick Exterior Construction
- Slate Roof
- Rubber Roof
Interior Spaces
- 1,096 Sq Ft Home
- 1-Story Property
- 1 Fireplace
- Insulated Windows
- Wood Flooring
- Intercom
Kitchen
- <<OvenToken>>
- Range<<rangeHoodToken>>
- <<microwave>>
- Freezer
- Dishwasher
- Disposal
Bedrooms and Bathrooms
- 2 Bedrooms
- 1 Full Bathroom
Laundry
- Laundry in unit
- Dryer
- Washer
Parking
- 1 Car Parking Space
- Paved Parking
- Open Parking
- Assigned Parking
Location
- Property is near public transit
- Property is near schools
Utilities
- Window Unit Cooling System
- 1 Heating Zone
- Heating System Uses Natural Gas
- Baseboard Heating
- Natural Gas Connected
- Gas Water Heater
Listing and Financial Details
- Assessor Parcel Number W:02 P:03724 S:004,1279186
Community Details
Overview
- Association fees include water, sewer, insurance, maintenance structure, trash
- 5 Units
- Mosses A Dow House Community
Amenities
- Medical Services
- Common Area
- Shops
- Coin Laundry
Recreation
- Marina
- Tennis Courts
- Community Pool
- Park
- Jogging Path
- Bike Trail
Pet Policy
- Breed Restrictions
Ownership History
Purchase Details
Home Financials for this Owner
Home Financials are based on the most recent Mortgage that was taken out on this home.Purchase Details
Home Financials for this Owner
Home Financials are based on the most recent Mortgage that was taken out on this home.Purchase Details
Home Financials for this Owner
Home Financials are based on the most recent Mortgage that was taken out on this home.Purchase Details
Home Financials for this Owner
Home Financials are based on the most recent Mortgage that was taken out on this home.Similar Homes in the area
Home Values in the Area
Average Home Value in this Area
Purchase History
| Date | Type | Sale Price | Title Company |
|---|---|---|---|
| Deed | -- | -- | |
| Deed | $950,000 | -- | |
| Not Resolvable | $825,000 | -- | |
| Leasehold Conv With Agreement Of Sale Fee Purchase Hawaii | $249,000 | -- |
Mortgage History
| Date | Status | Loan Amount | Loan Type |
|---|---|---|---|
| Open | $902,500 | Purchase Money Mortgage | |
| Previous Owner | $330,000 | No Value Available | |
| Previous Owner | $224,100 | Purchase Money Mortgage |
Property History
| Date | Event | Price | Change | Sq Ft Price |
|---|---|---|---|---|
| 09/07/2018 09/07/18 | Sold | $950,000 | -9.4% | $867 / Sq Ft |
| 07/23/2018 07/23/18 | Pending | -- | -- | -- |
| 07/10/2018 07/10/18 | Price Changed | $1,049,000 | -8.7% | $957 / Sq Ft |
| 06/03/2018 06/03/18 | For Sale | $1,149,000 | 0.0% | $1,048 / Sq Ft |
| 03/23/2016 03/23/16 | Rented | $3,600 | 0.0% | -- |
| 03/22/2016 03/22/16 | Under Contract | -- | -- | -- |
| 03/01/2016 03/01/16 | For Rent | $3,600 | +2.9% | -- |
| 06/15/2015 06/15/15 | Rented | $3,500 | 0.0% | -- |
| 06/15/2015 06/15/15 | For Rent | $3,500 | 0.0% | -- |
| 06/12/2015 06/12/15 | Sold | $825,000 | 0.0% | $753 / Sq Ft |
| 05/20/2015 05/20/15 | Pending | -- | -- | -- |
| 05/12/2015 05/12/15 | Off Market | $825,000 | -- | -- |
| 05/07/2015 05/07/15 | For Sale | $799,000 | -- | $729 / Sq Ft |
Tax History Compared to Growth
Tax History
| Year | Tax Paid | Tax Assessment Tax Assessment Total Assessment is a certain percentage of the fair market value that is determined by local assessors to be the total taxable value of land and additions on the property. | Land | Improvement |
|---|---|---|---|---|
| 2025 | $10,386 | $896,900 | $0 | $896,900 |
| 2024 | $9,397 | $862,100 | $0 | $862,100 |
| 2023 | $8,811 | $820,400 | $0 | $820,400 |
| 2022 | $9,800 | $900,700 | $0 | $900,700 |
| 2021 | $9,423 | $883,100 | $0 | $883,100 |
| 2020 | $8,997 | $852,000 | $0 | $852,000 |
| 2019 | $8,389 | $795,900 | $0 | $795,900 |
| 2018 | $7,945 | $758,100 | $0 | $758,100 |
| 2017 | $7,791 | $735,700 | $0 | $735,700 |
| 2016 | $6,648 | $604,400 | $0 | $604,400 |
| 2015 | $6,704 | $553,600 | $0 | $553,600 |
| 2014 | $5,891 | $468,300 | $0 | $468,300 |
Agents Affiliated with this Home
-
Michael Berger
M
Seller's Agent in 2018
Michael Berger
Keller Williams Realty Boston-Metro | Back Bay
(617) 543-8015
9 Total Sales
-
Jeffrey Goldman

Buyer's Agent in 2018
Jeffrey Goldman
Coldwell Banker Realty - Boston
(617) 840-8332
58 Total Sales
-
Scott Paskerian

Seller's Agent in 2016
Scott Paskerian
Engel & Volkers Boston
(617) 678-8603
-
Thomas Wehr
T
Buyer's Agent in 2016
Thomas Wehr
Compass
(860) 922-0550
10 Total Sales
-
Nancy Roth

Seller's Agent in 2015
Nancy Roth
Gibson Sothebys International Realty
(617) 242-4222
156 in this area
234 Total Sales
-
E
Buyer's Agent in 2015
Erin Fronrath
Coldwell Banker Realty - Newburyport
Map
Source: MLS Property Information Network (MLS PIN)
MLS Number: 72343368
APN: CHAR-000000-000002-003724-000004
- 11 Harvard St Unit 2
- 47 Harvard St Unit PS 123
- 47 Harvard St Unit A311
- 52 Rutherford Ave
- 52 Harvard St
- 17 Henley St Unit B
- 74 Rutherford Ave Unit 3
- 1 Washington Place
- 114 Main St Unit 1
- 92 Warren St Unit W1
- 37 Soley St
- 90 Washington St Unit A
- 24 Cordis St Unit 2-2
- 33 Chestnut St Unit 5
- 50-52 High St Unit 3
- 43 Chestnut St
- 40 Mount Vernon St Unit 2
- 38 Mount Vernon St Unit 1
- 30 Green St
- 5 Three Families
