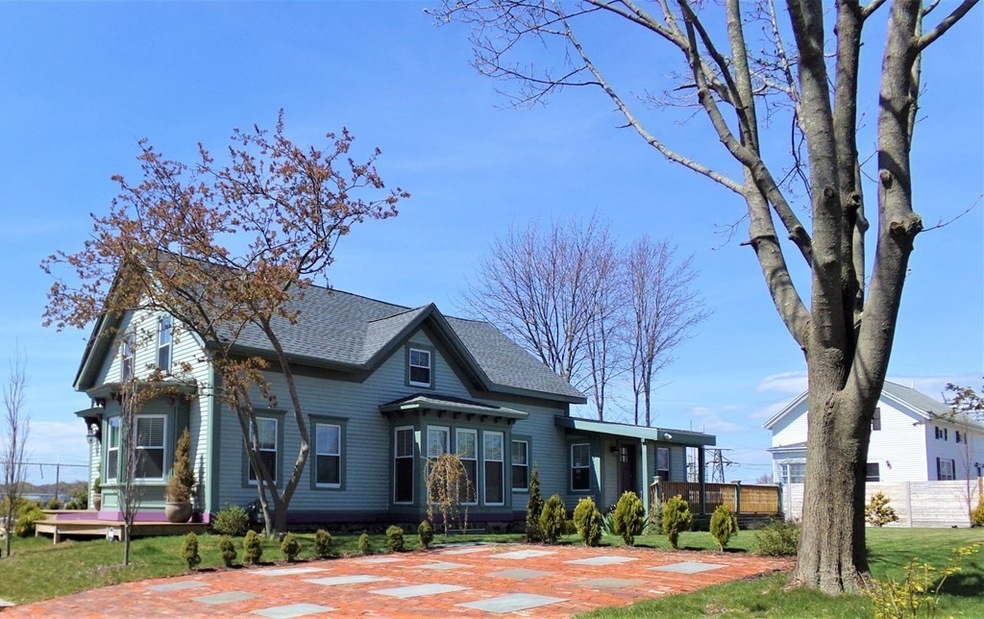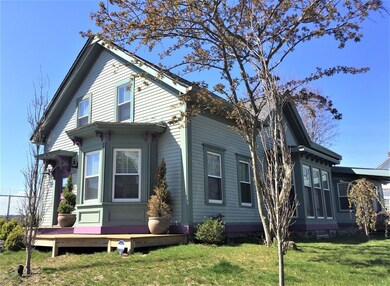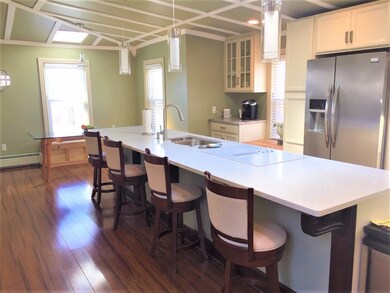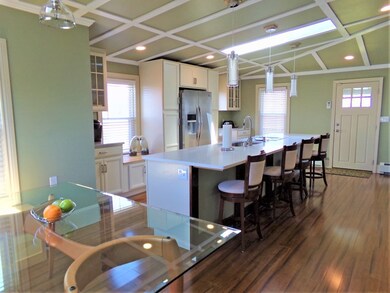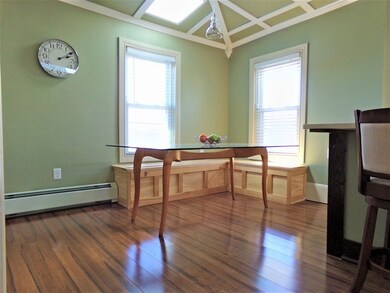
28 Hathaway St Fall River, MA 02720
Lower Highlands NeighborhoodHighlights
- Bay View
- Marble Flooring
- Tankless Water Heater
- Deck
About This Home
As of December 2020This gorgeous home was completely rehabbed 4 years ago. It offers amazing, unobstructed views of the Taunton River, large kitchen, open dining-living area perfect for family/entertaining. Original woodwork, doors & staircases were preserved during restoration. Bamboo floors throughout 1st floor make it feel warm & welcoming. 2nd floor offers a bonus room perfect for watching activity on the water & daily sunsets, it can be a den, family room, playroom, or office. Unique details like solid marble floor in the 1/2 bath, heated floor in master bath, beams, & quality lighting. Newly cemented basement. Wonderfully landscaped yard offering a variety of perennials, a meandering walkway, solar lighting,& a multi-level deck off of the kitchen with water views. Walking distance to restaurants, Battleship cove, Heritage & Bicentennial park, as well as the walking Park trail. High efficiency heat, 200 amp electric,& all new plumbing. All of this on a quiet dead end street!
Home Details
Home Type
- Single Family
Est. Annual Taxes
- $6,481
Year Built
- Built in 1900
Property Views
- Bay
- River
Kitchen
- <<builtInOvenToken>>
- <<builtInRangeToken>>
- <<microwave>>
- Dishwasher
- Disposal
Flooring
- Bamboo
- Wall to Wall Carpet
- Marble
- Tile
Laundry
- Dryer
- Washer
Outdoor Features
- Deck
- Exterior Lighting
- Rain Gutters
Utilities
- Hot Water Baseboard Heater
- Heating System Uses Gas
- Tankless Water Heater
Additional Features
- Decorative Lighting
- Property is zoned IND
- Basement
Listing and Financial Details
- Assessor Parcel Number M:0O-21 B:0000 L:0004
Ownership History
Purchase Details
Home Financials for this Owner
Home Financials are based on the most recent Mortgage that was taken out on this home.Purchase Details
Similar Homes in Fall River, MA
Home Values in the Area
Average Home Value in this Area
Purchase History
| Date | Type | Sale Price | Title Company |
|---|---|---|---|
| Fiduciary Deed | $85,000 | -- | |
| Deed | -- | -- |
Mortgage History
| Date | Status | Loan Amount | Loan Type |
|---|---|---|---|
| Open | $60,000 | Stand Alone Refi Refinance Of Original Loan | |
| Open | $360,000 | New Conventional | |
| Closed | $125,000 | Unknown |
Property History
| Date | Event | Price | Change | Sq Ft Price |
|---|---|---|---|---|
| 12/11/2020 12/11/20 | Sold | $400,000 | +2.6% | $179 / Sq Ft |
| 07/25/2020 07/25/20 | Pending | -- | -- | -- |
| 06/24/2020 06/24/20 | For Sale | $389,900 | 0.0% | $175 / Sq Ft |
| 05/21/2020 05/21/20 | Pending | -- | -- | -- |
| 04/27/2020 04/27/20 | For Sale | $389,900 | +358.7% | $175 / Sq Ft |
| 01/20/2016 01/20/16 | Sold | $85,000 | -28.6% | $47 / Sq Ft |
| 11/04/2015 11/04/15 | Pending | -- | -- | -- |
| 09/09/2015 09/09/15 | For Sale | $119,000 | -- | $66 / Sq Ft |
Tax History Compared to Growth
Tax History
| Year | Tax Paid | Tax Assessment Tax Assessment Total Assessment is a certain percentage of the fair market value that is determined by local assessors to be the total taxable value of land and additions on the property. | Land | Improvement |
|---|---|---|---|---|
| 2025 | $6,481 | $566,000 | $166,800 | $399,200 |
| 2024 | $6,009 | $523,000 | $160,400 | $362,600 |
| 2023 | $5,931 | $483,400 | $137,500 | $345,900 |
| 2022 | $4,893 | $387,700 | $125,000 | $262,700 |
| 2021 | $4,876 | $352,600 | $115,700 | $236,900 |
| 2020 | $2,790 | $193,100 | $110,700 | $82,400 |
| 2019 | $3,960 | $157,300 | $105,400 | $51,900 |
| 2018 | $2,227 | $152,300 | $103,500 | $48,800 |
| 2017 | $1,915 | $136,800 | $105,600 | $31,200 |
| 2016 | $2,617 | $192,000 | $110,000 | $82,000 |
| 2015 | $2,458 | $187,900 | $105,900 | $82,000 |
| 2014 | $2,434 | $193,500 | $111,500 | $82,000 |
Agents Affiliated with this Home
-
Karen McLinden

Seller's Agent in 2020
Karen McLinden
Beautiful Day Real Estate
(508) 642-6645
1 in this area
53 Total Sales
-
Christopher Terry

Buyer's Agent in 2020
Christopher Terry
E Z Home Search Real Estate Inc.
(774) 930-4595
2 in this area
80 Total Sales
-
Byron R. Ford, Jr.

Seller's Agent in 2016
Byron R. Ford, Jr.
Berkshire Hathaway HomeServices Robert Paul Properties
(508) 717-5566
140 Total Sales
-
Beth Fay

Buyer's Agent in 2016
Beth Fay
Lamacchia Realty, Inc.
(774) 644-5080
1 in this area
32 Total Sales
Map
Source: MLS Property Information Network (MLS PIN)
MLS Number: 72648400
APN: FALL-000021O-000000-000004
- 750 Davol St Unit 415
- 750 Davol St Unit 822
- 95 Ballard St
- 327 Brownell St
- 101 Cory St
- 339 Danforth St Unit 6
- 114 Prospect St
- 337 Danforth St Unit 7
- 1240-1246 N Main St
- 297 Lindsey St
- 62 School St
- 909 High St
- 877 High St
- 56 Gatehouse Dr
- 302 Cory St
- 341 Belmont St
- 72 Belmont St
- 89 McDonald St
- 450 Rock St Unit 2
- 160 Brightman St Unit 2
