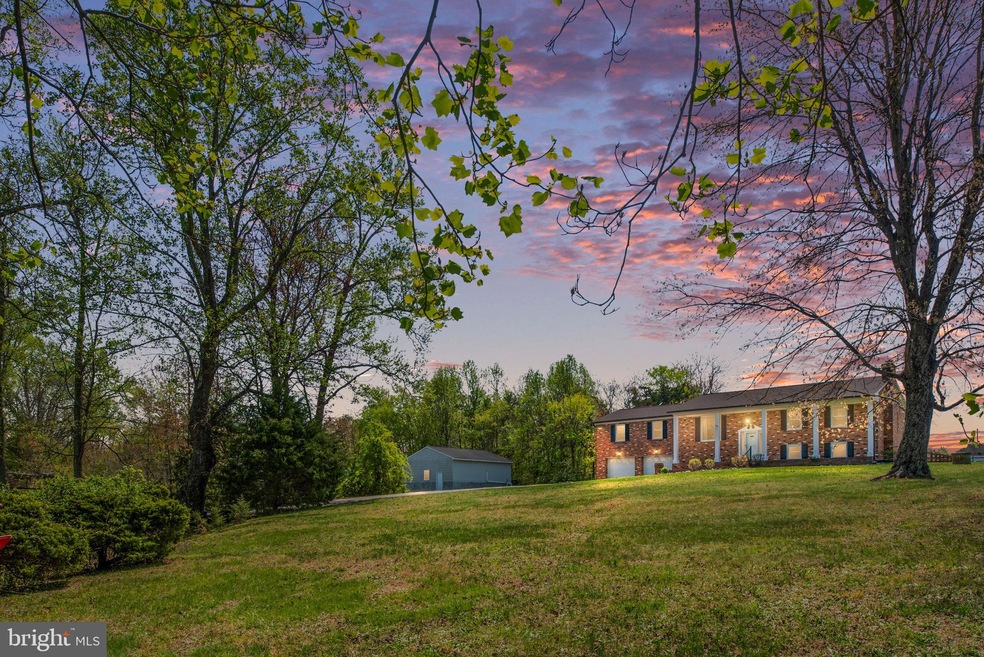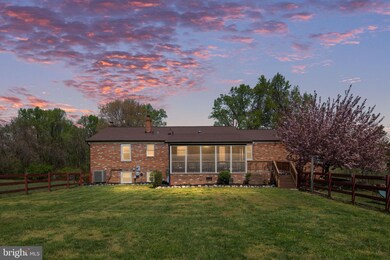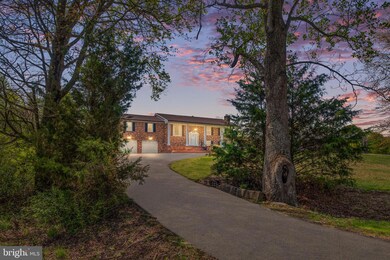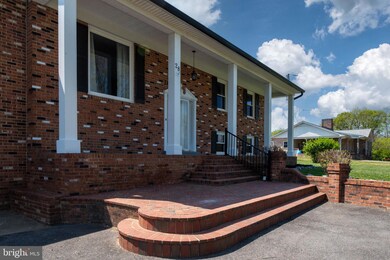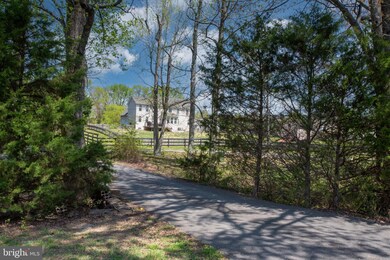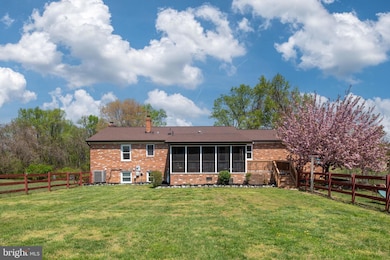
28 Henry Sealar Ln Fredericksburg, VA 22405
Highland Home NeighborhoodEstimated payment $3,164/month
Highlights
- Second Garage
- Open Floorplan
- Private Lot
- 1.19 Acre Lot
- Deck
- Stream or River on Lot
About This Home
COMING SOON! Stunning brick home! Over 3000 square feet on over 1 acre in South Stafford! Enjoy this spacious and private retreat and still be only 10 minutes from the VRE station! This home boasts a large kitchen with center island, dining area, spacious family room and 3 bedrooms all on the main level. The lower level has a 4th bedroom, recreation room that can be used as an additional bedroom, laundry/mud room and space for a home gym AND home office! Enjoy the gorgeous and expansive front yard with small creek at the front property line or the level, fenced backyard with screened porch and deck with plenty of additional space on the side for your garden!30x20 Detached garage in rear is perfect for recreational vehicles or your bass boat! Electricity in detached garage, RV hookup and pad on the exterior. Additional photos coming soon. Available for showings on Thursday April 17th. Schedule now!
Home Details
Home Type
- Single Family
Est. Annual Taxes
- $4,281
Year Built
- Built in 1973
Lot Details
- 1.19 Acre Lot
- Cul-De-Sac
- Landscaped
- No Through Street
- Private Lot
- Open Lot
- Back Yard Fenced, Front and Side Yard
- Property is zoned A2
Parking
- 2 Car Attached Garage
- Second Garage
- Front Facing Garage
Home Design
- Split Foyer
- Brick Exterior Construction
- Permanent Foundation
- Asphalt Roof
- Vinyl Siding
Interior Spaces
- Property has 2 Levels
- Open Floorplan
- Ceiling Fan
- Screen For Fireplace
- Fireplace Mantel
- Dining Area
- Attic
Kitchen
- Breakfast Area or Nook
- Eat-In Kitchen
- Gas Oven or Range
- Dishwasher
- Stainless Steel Appliances
- Disposal
Flooring
- Wood
- Carpet
- Laminate
- Vinyl
Bedrooms and Bathrooms
Laundry
- Laundry on lower level
- Washer and Dryer Hookup
Finished Basement
- Basement Fills Entire Space Under The House
- Basement with some natural light
Home Security
- Home Security System
- Fire and Smoke Detector
Outdoor Features
- Stream or River on Lot
- Deck
- Screened Patio
- Exterior Lighting
- Shed
- Utility Building
Schools
- Grafton Village Elementary School
- Dixon-Smith Middle School
- Stafford High School
Farming
- Machine Shed
Utilities
- Central Air
- Heat Pump System
- Vented Exhaust Fan
- Well
- Electric Water Heater
- Septic Tank
- Cable TV Available
Community Details
- No Home Owners Association
- Built by ROBERT WILLIAMS
Listing and Financial Details
- Assessor Parcel Number 55 12W
Map
Home Values in the Area
Average Home Value in this Area
Tax History
| Year | Tax Paid | Tax Assessment Tax Assessment Total Assessment is a certain percentage of the fair market value that is determined by local assessors to be the total taxable value of land and additions on the property. | Land | Improvement |
|---|---|---|---|---|
| 2024 | $4,281 | $472,200 | $100,000 | $372,200 |
| 2023 | $3,854 | $407,800 | $95,000 | $312,800 |
| 2022 | $3,210 | $407,800 | $95,000 | $312,800 |
| 2021 | $3,131 | $322,800 | $70,000 | $252,800 |
| 2020 | $3,131 | $322,800 | $70,000 | $252,800 |
| 2019 | $3,120 | $308,900 | $70,000 | $238,900 |
| 2018 | $3,058 | $308,900 | $70,000 | $238,900 |
| 2017 | $2,953 | $298,300 | $70,000 | $228,300 |
| 2016 | $2,953 | $298,300 | $70,000 | $228,300 |
| 2015 | -- | $280,700 | $70,000 | $210,700 |
| 2014 | -- | $280,700 | $70,000 | $210,700 |
Property History
| Date | Event | Price | Change | Sq Ft Price |
|---|---|---|---|---|
| 04/16/2025 04/16/25 | For Sale | $529,000 | +15.0% | $154 / Sq Ft |
| 06/06/2023 06/06/23 | Sold | $460,000 | +2.2% | $134 / Sq Ft |
| 05/08/2023 05/08/23 | Pending | -- | -- | -- |
| 05/05/2023 05/05/23 | Price Changed | $450,000 | -4.3% | $131 / Sq Ft |
| 04/20/2023 04/20/23 | For Sale | $470,000 | 0.0% | $137 / Sq Ft |
| 06/12/2019 06/12/19 | Rented | $2,050 | 0.0% | -- |
| 06/07/2019 06/07/19 | Under Contract | -- | -- | -- |
| 06/04/2019 06/04/19 | For Rent | $2,050 | 0.0% | -- |
| 10/19/2015 10/19/15 | Sold | $328,000 | -1.5% | $106 / Sq Ft |
| 09/17/2015 09/17/15 | Pending | -- | -- | -- |
| 07/23/2015 07/23/15 | Price Changed | $333,000 | -2.1% | $108 / Sq Ft |
| 06/02/2015 06/02/15 | For Sale | $340,000 | +9.7% | $110 / Sq Ft |
| 08/16/2013 08/16/13 | Sold | $309,900 | 0.0% | $100 / Sq Ft |
| 07/29/2013 07/29/13 | Pending | -- | -- | -- |
| 07/07/2013 07/07/13 | For Sale | $309,900 | -- | $100 / Sq Ft |
Purchase History
| Date | Type | Sale Price | Title Company |
|---|---|---|---|
| Warranty Deed | $460,000 | Mbh Settlement | |
| Warranty Deed | $328,000 | None Available | |
| Warranty Deed | $309,900 | -- |
Mortgage History
| Date | Status | Loan Amount | Loan Type |
|---|---|---|---|
| Open | $436,450 | VA | |
| Previous Owner | $328,000 | VA | |
| Previous Owner | $317,426 | VA | |
| Previous Owner | $266,831 | New Conventional | |
| Previous Owner | $279,000 | New Conventional | |
| Previous Owner | $185,000 | Stand Alone Refi Refinance Of Original Loan | |
| Previous Owner | $25,000 | Credit Line Revolving |
Similar Homes in Fredericksburg, VA
Source: Bright MLS
MLS Number: VAST2037818
APN: 55-12W
- 204 Little Whim Rd
- 2 Garner Dr
- 24 Cross Cut Ln
- 34 Little Field Dr
- 201 Camwood Ct
- 104 Marble Oak Dr
- 205 Camwood Ct
- 213 Camwood Ct
- 100 Marble Oak Dr
- 233 Camwood Ct
- 100 Marble Oak Dr
- 100 Marble Oak Dr
- 2158 Sebastian Rd
- 44 Hamstead Rd
- 173 Little Whim Rd
- 522 White Oak Rd
- 224 Camwood Ct
- 209 Camwood Ct
- 113 Kendallwood Dr
- 217 Camwood Ct
