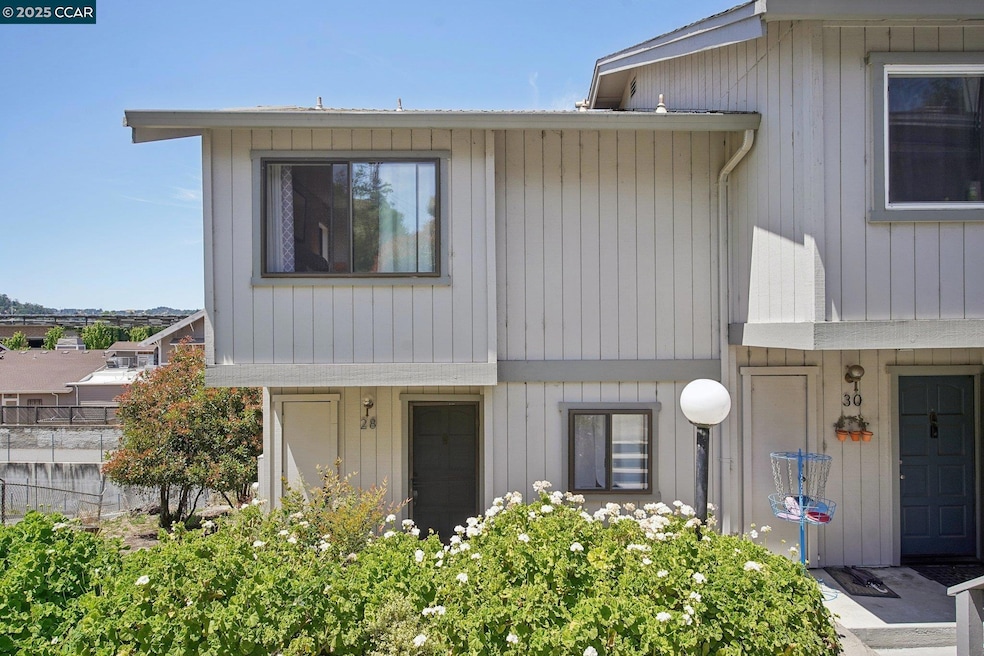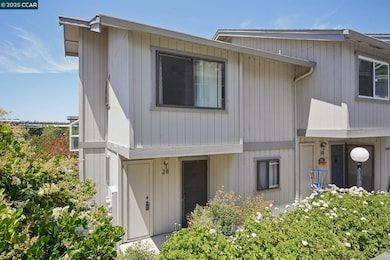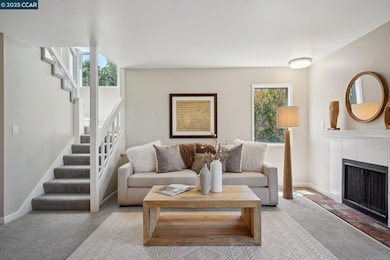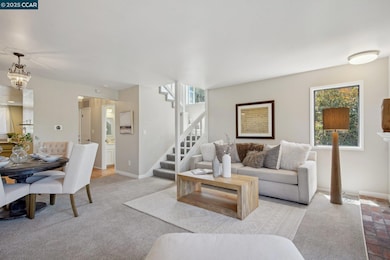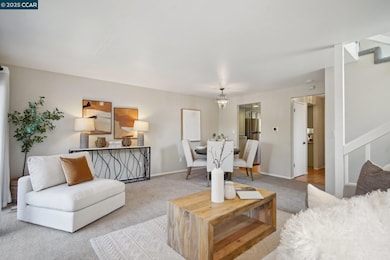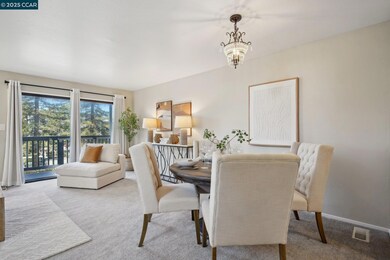
28 Holcomb Ct Walnut Creek, CA 94596
Howe Homestead NeighborhoodEstimated payment $4,771/month
Highlights
- Updated Kitchen
- Traditional Architecture
- 1 Car Detached Garage
- Indian Valley Elementary School Rated A-
- Breakfast Area or Nook
- Laundry closet
About This Home
Nestled in Walnut Creek’s coveted Overlook neighborhood, move in ready end unit! This townhome is one of an exclusive 7-home community—offering unmatched privacy just minutes from vibrant downtown. The light-filled main level boasts a spacious living room with a wood-burning fireplace, an open dining area, a well-appointed kitchen with abundant storage, and a powder room with in-unit laundry. Two private decks—one on each level—invite indoor-outdoor living, perfect for morning coffee or relaxing evenings. Upstairs, find two oversized bedrooms and a full bath—one with a walk-in closet, the other with a full wall of storage. With fresh interior paint, newer carpet, and updated appliances, this home is move-in ready. A detached 1-car garage provides added convenience and flexibility. Enjoy easy access to downtown Walnut Creek’s shops, restaurants, parks, BART, and Iron Horse Trail—plus zoning for top-rated Walnut Creek schools. This is a rare opportunity to own a well-cared-for townhome in a quiet, sought-after location that combines value, comfort, and lifestyle. Don’t miss this darling home!
Listing Agent
Kelley Krock
Redfin License #01896209 Listed on: 07/07/2025

Open House Schedule
-
Saturday, August 02, 20255:00 to 7:00 pm8/2/2025 5:00:00 PM +00:008/2/2025 7:00:00 PM +00:00Join us!Add to Calendar
Property Details
Home Type
- Condominium
Est. Annual Taxes
- $8,111
Year Built
- Built in 1981
HOA Fees
- $500 Monthly HOA Fees
Parking
- 1 Car Detached Garage
- Garage Door Opener
Home Design
- Traditional Architecture
- Wood Siding
Interior Spaces
- 2-Story Property
- Family Room with Fireplace
Kitchen
- Updated Kitchen
- Breakfast Area or Nook
- Self-Cleaning Oven
- Electric Cooktop
Flooring
- Carpet
- Tile
- Vinyl
Bedrooms and Bathrooms
- 2 Bedrooms
Laundry
- Laundry closet
- Dryer
- Washer
Utilities
- Forced Air Heating and Cooling System
Community Details
- Association fees include common area maintenance, exterior maintenance
- Overlook Subdivision
- Greenbelt
Listing and Financial Details
- Assessor Parcel Number 1834000059
Map
Home Values in the Area
Average Home Value in this Area
Tax History
| Year | Tax Paid | Tax Assessment Tax Assessment Total Assessment is a certain percentage of the fair market value that is determined by local assessors to be the total taxable value of land and additions on the property. | Land | Improvement |
|---|---|---|---|---|
| 2025 | $8,111 | $650,540 | $379,932 | $270,608 |
| 2024 | $8,111 | $637,785 | $372,483 | $265,302 |
| 2023 | $7,919 | $625,280 | $365,180 | $260,100 |
| 2022 | $7,791 | $613,020 | $358,020 | $255,000 |
| 2021 | $6,044 | $466,332 | $298,453 | $167,879 |
| 2019 | $5,901 | $452,501 | $289,601 | $162,900 |
| 2018 | $5,715 | $443,629 | $283,923 | $159,706 |
| 2017 | $5,600 | $434,931 | $278,356 | $156,575 |
| 2016 | $5,485 | $426,404 | $272,899 | $153,505 |
| 2015 | $5,361 | $420,000 | $268,800 | $151,200 |
| 2014 | $4,669 | $347,500 | $185,076 | $162,424 |
Property History
| Date | Event | Price | Change | Sq Ft Price |
|---|---|---|---|---|
| 07/07/2025 07/07/25 | For Sale | $649,000 | +8.0% | $557 / Sq Ft |
| 02/04/2025 02/04/25 | Off Market | $601,000 | -- | -- |
| 02/04/2021 02/04/21 | Sold | $601,000 | +7.3% | $515 / Sq Ft |
| 01/14/2021 01/14/21 | Pending | -- | -- | -- |
| 01/08/2021 01/08/21 | For Sale | $560,000 | -- | $480 / Sq Ft |
Purchase History
| Date | Type | Sale Price | Title Company |
|---|---|---|---|
| Grant Deed | $601,000 | Fidelity National Title Co | |
| Grant Deed | $420,000 | First American Title Company | |
| Interfamily Deed Transfer | -- | First American Title | |
| Grant Deed | $360,500 | First American Title | |
| Grant Deed | $175,500 | North American Title |
Mortgage History
| Date | Status | Loan Amount | Loan Type |
|---|---|---|---|
| Previous Owner | $336,000 | New Conventional | |
| Previous Owner | $308,750 | Unknown | |
| Previous Owner | $314,000 | Stand Alone Refi Refinance Of Original Loan | |
| Previous Owner | $324,089 | Purchase Money Mortgage | |
| Previous Owner | $263,200 | Unknown | |
| Previous Owner | $150,000 | Unknown | |
| Previous Owner | $131,625 | Purchase Money Mortgage |
Similar Homes in Walnut Creek, CA
Source: Contra Costa Association of REALTORS®
MLS Number: 41103849
APN: 183-400-005-9
- 130 Margarido Dr
- 233 Sierra Dr
- 61 Alberta Terrace
- 1201 Alta Vista Dr Unit 208
- 185 Sierra Dr Unit 102
- 1236 Walker Ave Unit 101
- 175 Sierra Dr Unit 309
- 155 Sharene Ln Unit 209
- 155 Sharene Ln Unit 109
- 150 Sharene Ln Unit 214
- 150 Sharene Ln Unit 312
- 1600 Carmel Dr Unit 15
- 82 El Camino Corto
- 1770 Carmel Dr
- 22 Sierra Ln
- 257 Haleena Place
- 1470 Creekside Dr Unit 20
- 1099 W Holly Dr
- 30 Autumn Trail Ln
- 263 Haleena Place
- 1200 Newell Hill Place
- 1858 San Miguel Dr Unit 9
- 1676 San Miguel Dr
- 1250 Walker Ave
- 1355 Mount Pisgah Rd
- 1246 Walker Ave
- 1100 Lincoln Ave
- 1160 Lincoln Ave
- 135 Sharene Ln
- 1776 Bothelo Dr
- 1500 N California Blvd
- 1310-1330 Alma Ave
- 1716 N Main St
- 1450 Creekside Dr
- 1655 N California Blvd Unit 259
- 1755 Trinity Ave
- 1459 Creekside Dr
- 1812 Trinity Ave
- 555 Ygnacio Valley Rd Unit 222
- 1960 N Main St
