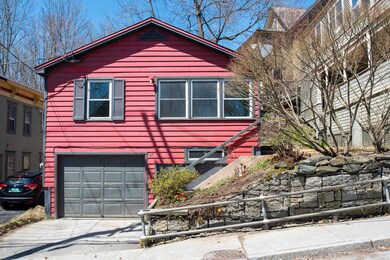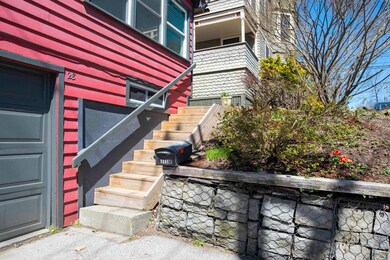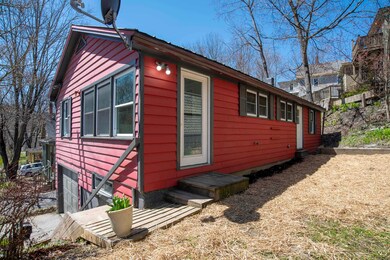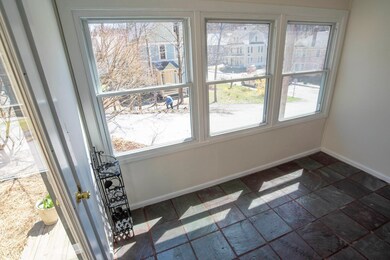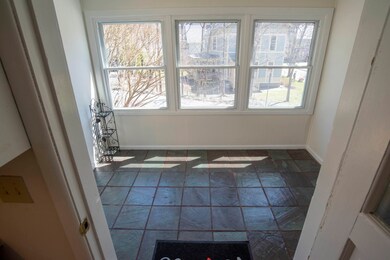
28 Hubbard St Montpelier, VT 05602
College Hill NeighborhoodHighlights
- Open Floorplan
- Baseboard Heating
- High Speed Internet
- Main Street School Rated A-
- 1 Car Garage
- 4-minute walk to Montpelier City Recreation
About This Home
As of June 2024You will love the convenient location of this comfortable ranch style home! Inviting, adorable and ready to move in. Enter the home through the spacious mudroom with slate flooring. From there enter the sun filled kitchen with lots of cabinet space. The kitchen is open to the dining area which flows right into the cozy living room. There are three bedrooms to choose from with ample closets and built in bureaus & shelving. A full bath with tile flooring and tiled tub/shower rounds out the main level which is highlighted by updated flooring and fresh paint throughout. Upgraded electrical too. The basement features a newly remodeled family room next to another full bath paired with the laundry room. Adjacent to the family room is a heated, spacious storage/workshop room with direct access to the single car garage. Close proximity to schools, shopping, the bike path and come summer, the new Post Office location in City Center. Don't let this one slip by!
Last Agent to Sell the Property
Coldwell Banker Hickok & Boardman / E. Montpelier License #082.0008306 Listed on: 04/23/2024

Last Buyer's Agent
Coldwell Banker Hickok & Boardman / E. Montpelier License #082.0008306 Listed on: 04/23/2024

Home Details
Home Type
- Single Family
Est. Annual Taxes
- $5,019
Year Built
- Built in 1958
Lot Details
- 2,178 Sq Ft Lot
- Lot Sloped Up
- Property is zoned RESD 1
Parking
- 1 Car Garage
- Gravel Driveway
Home Design
- Concrete Foundation
- Wood Frame Construction
- Metal Roof
- Wood Siding
- Clapboard
Interior Spaces
- 1-Story Property
- Open Floorplan
- Dining Area
Flooring
- Carpet
- Laminate
Bedrooms and Bathrooms
- 3 Bedrooms
- 2 Full Bathrooms
Partially Finished Basement
- Walk-Out Basement
- Connecting Stairway
- Laundry in Basement
Home Security
- Carbon Monoxide Detectors
- Fire and Smoke Detector
Location
- City Lot
Schools
- Union Elementary School
- Main Street Middle School
- Montpelier High School
Utilities
- Baseboard Heating
- Heating System Uses Gas
- Propane
- High Speed Internet
- Internet Available
- Cable TV Available
Ownership History
Purchase Details
Purchase Details
Home Financials for this Owner
Home Financials are based on the most recent Mortgage that was taken out on this home.Purchase Details
Purchase Details
Purchase Details
Purchase Details
Similar Homes in Montpelier, VT
Home Values in the Area
Average Home Value in this Area
Purchase History
| Date | Type | Sale Price | Title Company |
|---|---|---|---|
| Deed | $370,000 | -- | |
| Deed | $357,000 | -- | |
| Interfamily Deed Transfer | -- | -- | |
| Interfamily Deed Transfer | -- | -- | |
| Interfamily Deed Transfer | -- | -- | |
| Grant Deed | $112,500 | -- |
Property History
| Date | Event | Price | Change | Sq Ft Price |
|---|---|---|---|---|
| 05/23/2025 05/23/25 | Pending | -- | -- | -- |
| 05/21/2025 05/21/25 | Price Changed | $375,000 | -6.2% | $284 / Sq Ft |
| 05/06/2025 05/06/25 | For Sale | $399,900 | +12.0% | $303 / Sq Ft |
| 06/12/2024 06/12/24 | Sold | $357,000 | +9.8% | $270 / Sq Ft |
| 04/27/2024 04/27/24 | Pending | -- | -- | -- |
| 04/23/2024 04/23/24 | For Sale | $325,000 | -- | $246 / Sq Ft |
Tax History Compared to Growth
Tax History
| Year | Tax Paid | Tax Assessment Tax Assessment Total Assessment is a certain percentage of the fair market value that is determined by local assessors to be the total taxable value of land and additions on the property. | Land | Improvement |
|---|---|---|---|---|
| 2024 | $3,557 | $227,300 | $96,000 | $131,300 |
| 2023 | $2,780 | $227,300 | $96,000 | $131,300 |
| 2022 | $4,545 | $147,100 | $54,000 | $93,100 |
| 2021 | $4,545 | $147,100 | $54,000 | $93,100 |
| 2020 | $4,490 | $147,100 | $54,000 | $93,100 |
| 2019 | $4,276 | $147,100 | $54,000 | $93,100 |
| 2018 | $4,114 | $147,100 | $54,000 | $93,100 |
| 2017 | $4,019 | $147,100 | $54,000 | $93,100 |
| 2016 | $3,887 | $147,100 | $54,000 | $93,100 |
Agents Affiliated with this Home
-

Seller's Agent in 2025
Janel Johnson
Coldwell Banker Hickok & Boardman / E. Montpelier
(802) 498-3013
14 in this area
212 Total Sales
Map
Source: PrimeMLS
MLS Number: 4992420
APN: 405-126-10618

