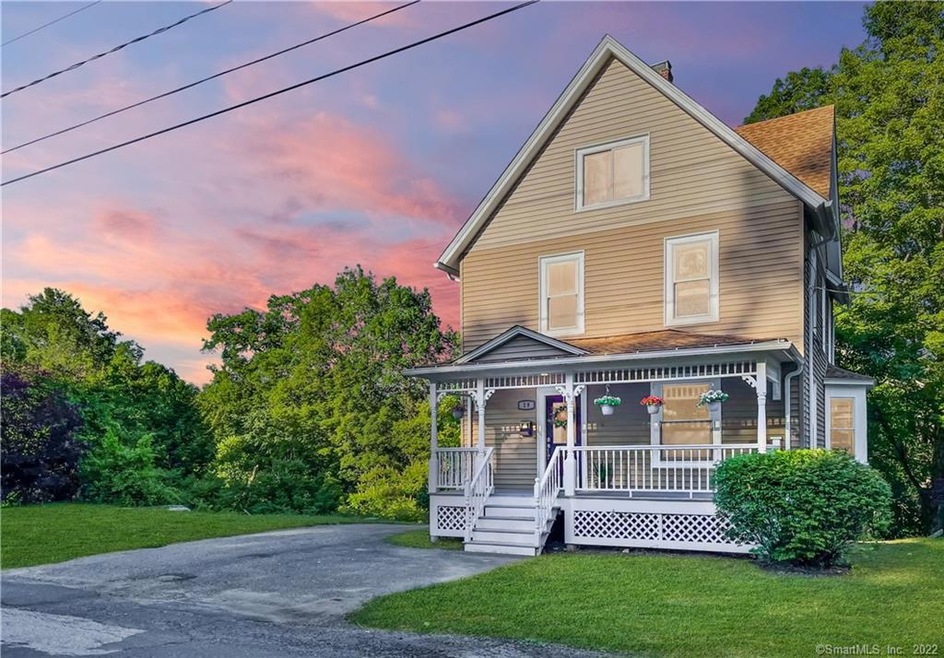
28 Hubbard St Winsted, CT 06098
Highlights
- Colonial Architecture
- Attic
- Level Lot
- Finished Attic
- No HOA
About This Home
As of August 2021Do you need a lot of space but have a tight budget than look no further than 28 Hubbard St. This updated colonial features hard wood floors through out, 3 large bed rooms, 2 full baths, 1 1/2 bath, dining room, living room, eat in kitchen, play room, plenty of storage, laundry room on the first floor, upgraded spectacular wood work and architecture through out, 10 foot tall ceilings, deck over looking the wooded scenery. Located right off route 8 and Highland lake, Enjoy an after noon at the lake or a weekend boat ride. Move right in and take advantage of the Many upgrades like the new furnace, new water heater, mosaic tile, and much more. So much to offer for such a low price. Don’t miss your chance to own this one of a kind home at an unbelievable price.
Last Agent to Sell the Property
Nelson Del Castillo
Keller Williams Realty Prtnrs. License #RES.0804398 Listed on: 06/25/2021

Home Details
Home Type
- Single Family
Est. Annual Taxes
- $3,266
Year Built
- Built in 1910
Lot Details
- 6,534 Sq Ft Lot
- Level Lot
- Property is zoned R-4
Parking
- Paved Parking
Home Design
- Colonial Architecture
- Concrete Foundation
- Stone Foundation
- Frame Construction
- Asphalt Shingled Roof
- Vinyl Siding
Interior Spaces
- 2,180 Sq Ft Home
- Basement Fills Entire Space Under The House
Kitchen
- Gas Range
- Microwave
Bedrooms and Bathrooms
- 4 Bedrooms
Attic
- Walkup Attic
- Finished Attic
Utilities
- Heating System Uses Natural Gas
Community Details
- No Home Owners Association
Similar Homes in Winsted, CT
Home Values in the Area
Average Home Value in this Area
Mortgage History
| Date | Status | Loan Amount | Loan Type |
|---|---|---|---|
| Closed | $4,599 | FHA |
Property History
| Date | Event | Price | Change | Sq Ft Price |
|---|---|---|---|---|
| 08/17/2021 08/17/21 | Sold | $229,900 | 0.0% | $105 / Sq Ft |
| 07/05/2021 07/05/21 | Pending | -- | -- | -- |
| 06/29/2021 06/29/21 | Price Changed | $229,923 | -4.2% | $105 / Sq Ft |
| 06/25/2021 06/25/21 | For Sale | $239,900 | +156.6% | $110 / Sq Ft |
| 03/02/2021 03/02/21 | Sold | $93,500 | -15.0% | $55 / Sq Ft |
| 01/08/2021 01/08/21 | Pending | -- | -- | -- |
| 01/02/2021 01/02/21 | For Sale | $110,000 | 0.0% | $64 / Sq Ft |
| 12/26/2020 12/26/20 | Pending | -- | -- | -- |
| 12/17/2020 12/17/20 | For Sale | $110,000 | 0.0% | $64 / Sq Ft |
| 04/15/2014 04/15/14 | Rented | $1,200 | -7.7% | -- |
| 03/28/2014 03/28/14 | Under Contract | -- | -- | -- |
| 11/09/2013 11/09/13 | For Rent | $1,300 | -- | -- |
Tax History Compared to Growth
Tax History
| Year | Tax Paid | Tax Assessment Tax Assessment Total Assessment is a certain percentage of the fair market value that is determined by local assessors to be the total taxable value of land and additions on the property. | Land | Improvement |
|---|---|---|---|---|
| 2022 | $3,275 | $97,650 | $21,070 | $76,580 |
| 2021 | $3,266 | $97,370 | $21,070 | $76,300 |
Agents Affiliated with this Home
-
N
Seller's Agent in 2021
Nelson Del Castillo
Keller Williams Realty Prtnrs.
-

Seller's Agent in 2021
Ed Villeda
William Pitt
(120) 324-9458
7 in this area
218 Total Sales
-

Buyer's Agent in 2021
Doreen Gagnon
Coldwell Banker Realty
(860) 307-3572
4 in this area
64 Total Sales
-

Seller's Agent in 2014
Amanda Balaski
Northwest CT Realty
(860) 605-6618
19 in this area
51 Total Sales
-
D
Buyer's Agent in 2014
David D'Amore Jr
Jeanne Jones, Broker
(860) 459-9076
2 in this area
4 Total Sales
Map
Source: SmartMLS
MLS Number: 170414026
APN: WINC M:105 B:095 L:004
