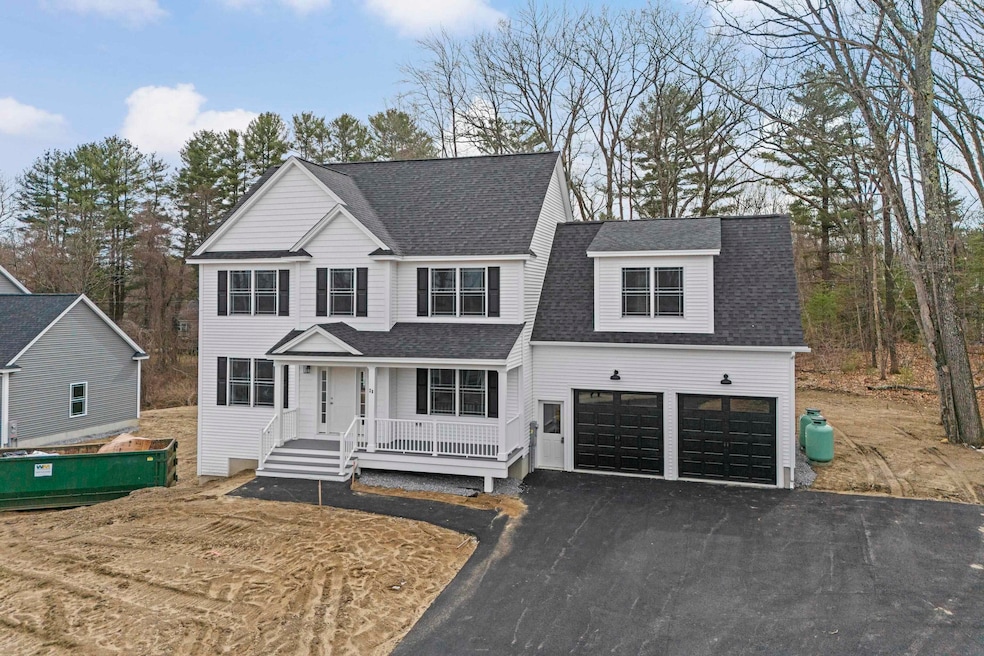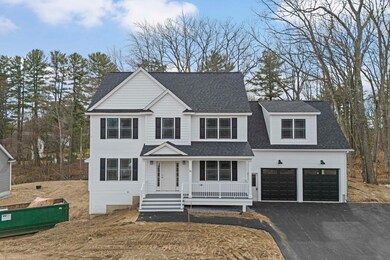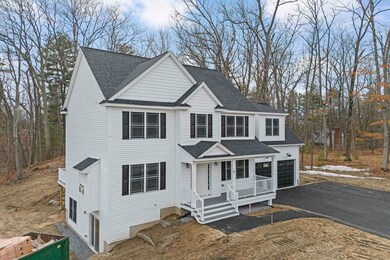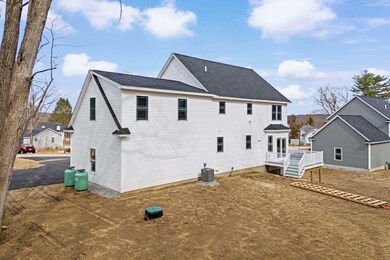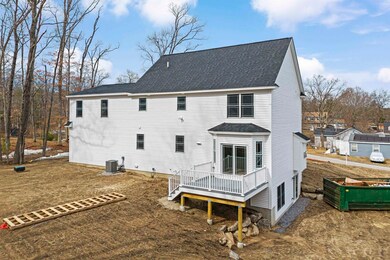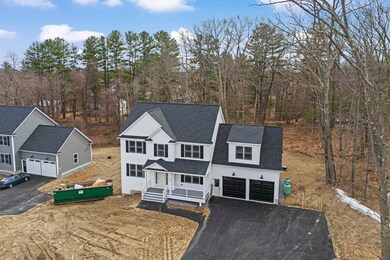
Highlights
- New Construction
- Deck
- Combination Kitchen and Living
- Colonial Architecture
- Wood Flooring
- Walk-In Pantry
About This Home
As of May 2025Have you ever dreamed of living in a brand new home that no one has ever lived in? Well here's your chance! This 4 bedroom 2 1/2 bath colonial is sure to please with its open concept living area. Stainless steel applianced kitchen, A breakfast bar island with an overhang, Dining area, Hardwood first floor, Tiled baths, extra wide staircases, 2nd floor washer & dryer hook ups, 30 year architectual shingles, 95%+ efficient Lennox furnace, walk out basement with a full 6' slider and windows, 12x12 Trex Deck with vinyl rails, paved driveway and paved walk way to front door..41 acres of this lot has the house built on it and is in Derry1 acre of this lot is in Londonderry with no improvements. Agent Interest
Home Details
Home Type
- Single Family
Year Built
- Built in 2025 | New Construction
Parking
- 2 Car Attached Garage
Home Design
- Colonial Architecture
- Concrete Foundation
- Wood Frame Construction
- Shingle Roof
Interior Spaces
- Property has 2 Levels
- Gas Fireplace
- Family Room Off Kitchen
- Combination Kitchen and Living
- Dining Area
- Washer and Dryer Hookup
Kitchen
- Walk-In Pantry
- Microwave
Flooring
- Wood
- Carpet
- Tile
Bedrooms and Bathrooms
- 4 Bedrooms
- En-Suite Bathroom
- Walk-In Closet
Basement
- Walk-Out Basement
- Basement Fills Entire Space Under The House
Utilities
- Central Air
- Underground Utilities
Additional Features
- Deck
- 1.4 Acre Lot
Listing and Financial Details
- Tax Lot 48
- Assessor Parcel Number 21
Similar Homes in the area
Home Values in the Area
Average Home Value in this Area
Property History
| Date | Event | Price | Change | Sq Ft Price |
|---|---|---|---|---|
| 05/06/2025 05/06/25 | Sold | $850,000 | 0.0% | $334 / Sq Ft |
| 03/24/2025 03/24/25 | Pending | -- | -- | -- |
| 03/17/2025 03/17/25 | For Sale | $850,000 | 0.0% | $334 / Sq Ft |
| 03/10/2025 03/10/25 | Off Market | $850,000 | -- | -- |
| 03/08/2025 03/08/25 | For Sale | $850,000 | 0.0% | $334 / Sq Ft |
| 03/08/2025 03/08/25 | Off Market | $850,000 | -- | -- |
| 03/07/2025 03/07/25 | For Sale | $850,000 | +261.7% | $334 / Sq Ft |
| 05/30/2024 05/30/24 | Sold | $235,000 | +4.4% | -- |
| 05/14/2024 05/14/24 | Pending | -- | -- | -- |
| 05/11/2024 05/11/24 | For Sale | $225,000 | -- | -- |
Tax History Compared to Growth
Agents Affiliated with this Home
-

Seller's Agent in 2025
Robert Starace
RE/MAX
(603) 234-7209
2 in this area
35 Total Sales
-

Buyer's Agent in 2025
Tom O'Shaughnessy
Jill & Co. Realty Group - Real Broker NH, LLC
(978) 807-6456
4 in this area
14 Total Sales
-

Seller's Agent in 2024
meghan collins
Keller Williams Realty-Metropolitan
(603) 801-2444
4 in this area
19 Total Sales
Map
Source: PrimeMLS
MLS Number: 5031400
- 38 High St
- 24 Jefferson St
- 42.5 Hillside Ave
- 12 Lawrence St
- 86 W Broadway
- 19 Central St
- 40 South Ave
- 32 South Ave
- 1 Clark St
- 6 Highland Ave
- 69 Stonegate Ln
- 37 Highland Ave Unit 1
- 37 Highland Ave Unit 4
- 23 Magnolia Ln
- 99 E Broadway Unit 9
- 11a Susan Dr Unit 11L aka 11B
- 2 B Gale Dr
- 73 Fordway Extension
- 30 Kendall Pond Rd Unit Lot 28
- 75.5 Fordway Extension
