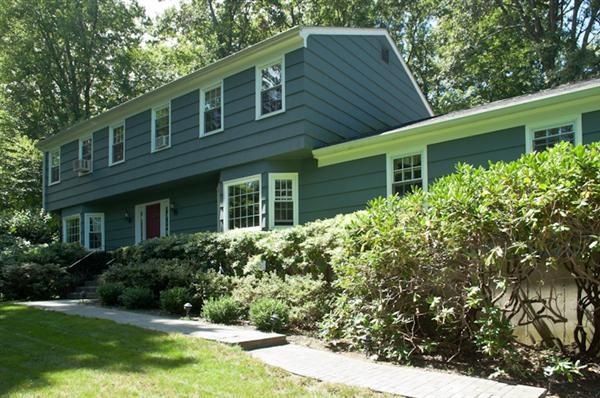
28 Key Rock Rd Newtown, CT 06470
Newtown NeighborhoodHighlights
- Colonial Architecture
- Deck
- 2 Fireplaces
- Head O'Meadow Elementary School Rated A
- Attic
- No HOA
About This Home
As of November 2019This 4 Bed, 2.5 Bth classic Col is in "mint" & "move-in" condition. SW portion of Newtown, centrally located to all of life's needs. Eat-in Kitchen: new stainless steal appliances, hdwd flrng, grnt cntrs. Large family room with wood burning fireplace, vltd ceilings & sliders to the rear deck & level back yard. The frnt to back frml lvng rm boasts a 2nd fireplace & new wall to wall carpet. Frml dng w/ moldings & new carpet. Upstairs we find a nicely sized mstr ste w/ full bath & ample closet space. 3 other generously sized bdrms share a full updated bth rm. The bckyrd boasts a level retreat & rear deck large enough for all of your entertaining and/or relaxing needs. This home has been meticulously maintained and is ready for your visit.
Last Agent to Sell the Property
Around Town Real Estate LLC License #REB.0793345 Listed on: 09/01/2012

Home Details
Home Type
- Single Family
Est. Annual Taxes
- $7,868
Year Built
- Built in 1980
Lot Details
- 1.02 Acre Lot
- Level Lot
Home Design
- Colonial Architecture
- Concrete Foundation
- Frame Construction
- Fiberglass Roof
- Wood Siding
Interior Spaces
- 2 Fireplaces
- Entrance Foyer
- Unfinished Basement
- Basement Fills Entire Space Under The House
- Pull Down Stairs to Attic
Kitchen
- Oven or Range
- Microwave
- Dishwasher
Bedrooms and Bathrooms
- 4 Bedrooms
Laundry
- Dryer
- Washer
Parking
- 2 Car Garage
- Basement Garage
- Tuck Under Garage
- Parking Deck
Outdoor Features
- Deck
Schools
- Head O'meadow Elementary School
- Newtown Middle School
- Reed Middle School
- Newtown High School
Utilities
- Window Unit Cooling System
- Zoned Heating
- Baseboard Heating
- Heating System Uses Oil
- Private Company Owned Well
- Fuel Tank Located in Basement
Community Details
- No Home Owners Association
Ownership History
Purchase Details
Home Financials for this Owner
Home Financials are based on the most recent Mortgage that was taken out on this home.Purchase Details
Home Financials for this Owner
Home Financials are based on the most recent Mortgage that was taken out on this home.Similar Homes in the area
Home Values in the Area
Average Home Value in this Area
Purchase History
| Date | Type | Sale Price | Title Company |
|---|---|---|---|
| Warranty Deed | $385,000 | -- | |
| Warranty Deed | $385,000 | -- | |
| Warranty Deed | $391,000 | -- | |
| Warranty Deed | $391,000 | -- |
Mortgage History
| Date | Status | Loan Amount | Loan Type |
|---|---|---|---|
| Open | $140,000 | Stand Alone Refi Refinance Of Original Loan | |
| Open | $346,000 | Stand Alone Refi Refinance Of Original Loan | |
| Closed | $346,500 | Purchase Money Mortgage | |
| Previous Owner | $293,000 | No Value Available | |
| Previous Owner | $36,178 | No Value Available | |
| Closed | -- | No Value Available |
Property History
| Date | Event | Price | Change | Sq Ft Price |
|---|---|---|---|---|
| 11/01/2019 11/01/19 | Sold | $385,000 | -2.5% | $144 / Sq Ft |
| 10/21/2019 10/21/19 | Pending | -- | -- | -- |
| 09/20/2019 09/20/19 | For Sale | $395,000 | +1.0% | $148 / Sq Ft |
| 09/28/2012 09/28/12 | Sold | $391,000 | -2.2% | $93 / Sq Ft |
| 09/01/2012 09/01/12 | For Sale | $399,900 | -- | $95 / Sq Ft |
Tax History Compared to Growth
Tax History
| Year | Tax Paid | Tax Assessment Tax Assessment Total Assessment is a certain percentage of the fair market value that is determined by local assessors to be the total taxable value of land and additions on the property. | Land | Improvement |
|---|---|---|---|---|
| 2024 | $8,895 | $329,820 | $63,770 | $266,050 |
| 2023 | $8,654 | $329,820 | $63,770 | $266,050 |
| 2022 | $8,369 | $241,390 | $67,430 | $173,960 |
| 2021 | $8,364 | $241,390 | $67,430 | $173,960 |
| 2020 | $8,391 | $241,390 | $67,430 | $173,960 |
| 2019 | $8,393 | $241,390 | $67,430 | $173,960 |
| 2018 | $8,265 | $241,390 | $67,430 | $173,960 |
| 2017 | $7,803 | $230,370 | $69,430 | $160,940 |
| 2016 | $7,740 | $230,370 | $69,430 | $160,940 |
| 2015 | $7,618 | $230,370 | $69,430 | $160,940 |
| 2014 | $7,674 | $230,370 | $69,430 | $160,940 |
Agents Affiliated with this Home
-
Jennifer Meyer
J
Seller's Agent in 2019
Jennifer Meyer
Coldwell Banker Realty
(541) 977-3655
9 in this area
14 Total Sales
-
Christine Fairchild

Buyer's Agent in 2019
Christine Fairchild
Coldwell Banker Realty
(203) 470-0489
83 in this area
128 Total Sales
-
Andy Sachs

Seller's Agent in 2012
Andy Sachs
Around Town Real Estate LLC
(203) 727-8621
147 in this area
274 Total Sales
-
Maureen Maher
M
Buyer's Agent in 2012
Maureen Maher
Berkshire Hathaway Home Services
(203) 733-7656
7 in this area
11 Total Sales
Map
Source: SmartMLS
MLS Number: 99002968
APN: NEWT-000014-000001-000029-000002
- 175 Sugar St
- 27 Hattertown Rd
- 227 Sugar St
- 6 Hattertown Rd
- 4 Dover Cir
- 1 Dover Cir
- 7 Williams Ln
- 46 Shepard Hill Rd
- 54 Flat Swamp Rd
- 31 Poverty Hollow Rd
- 12 Scudder Rd
- 27 Scudder Rd
- 49 Birch Hill Rd
- 28 Shut Rd
- 25 Poor House Rd
- 6 Galilee Way
- 148 Taunton Hill Rd
- 111 Hattertown Rd
- 48 Mount Nebo Rd
- 113 Codfish Hill Rd
