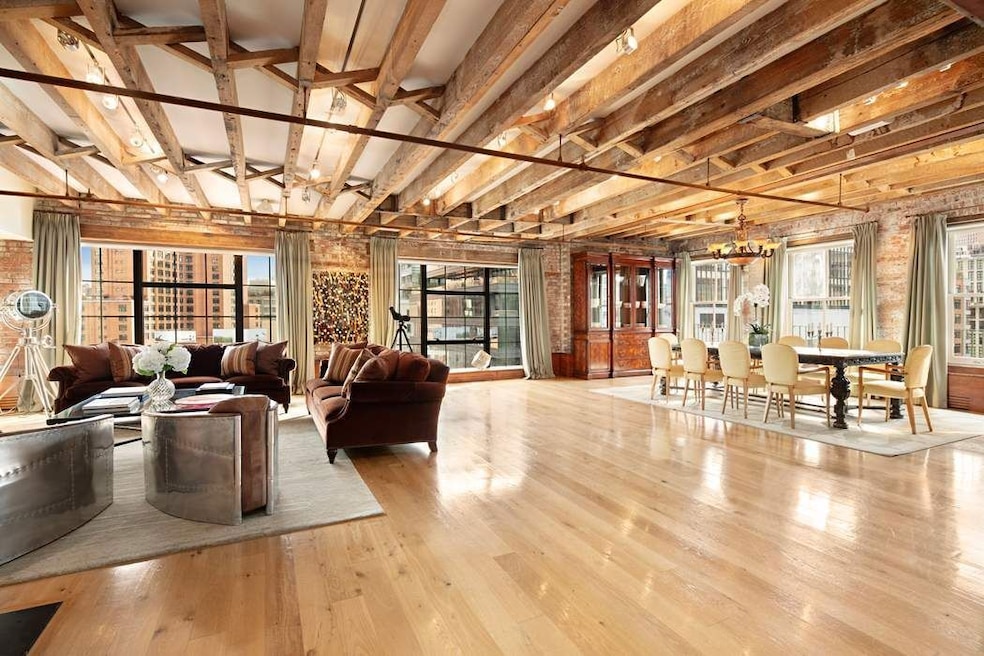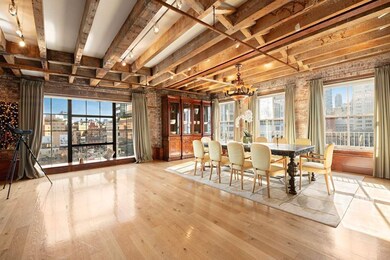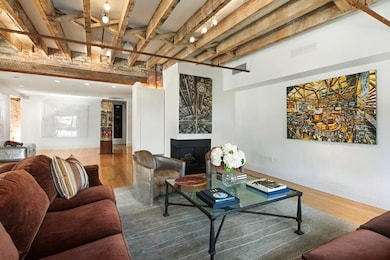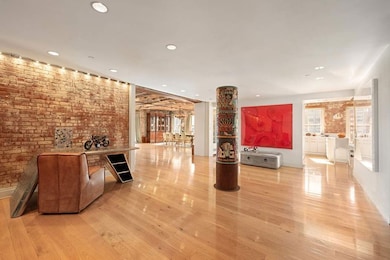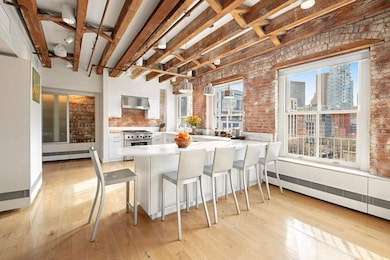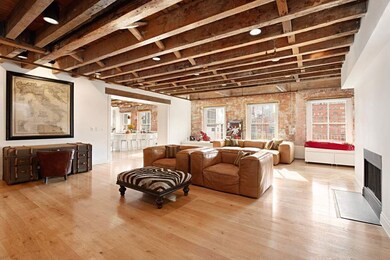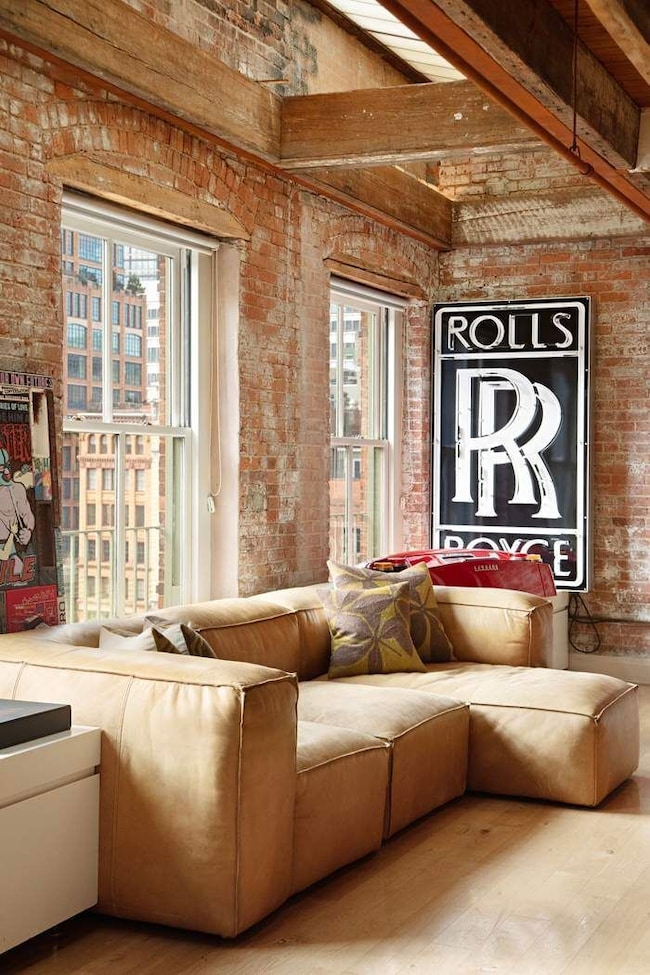28 Laight St Unit 6AB New York, NY 10013
Tribeca NeighborhoodEstimated payment $60,385/month
Highlights
- City View
- 4-minute walk to Canal Street (1,2 Line)
- 2 Fireplaces
- P.S. 234 Independence School Rated A
- Wood Flooring
- 4-minute walk to Albert Capsouto Park
About This Home
A light-flooded, beautifully proportioned 5,462 square foot prewar aerie with a private deeded parking space is now available atop the full-service Cobblestone Lofts Condominium. Apartment 6AB features cinematic city skyline views from 14 oversized southern and eastern facing steel casement windows, the historic building’s signature exposed ceiling joists, central air conditioning, 2 gas fireplaces, and Crestron lighting and media systems. A large central Entry Gallery leads to a spectacular corner Living/Dining Room and to a spacious Eat-In Chef’s Kitchen which opens onto an expansive skylit Den/Media Room. A sunny Primary Bedroom Suite of generous scale includes a luxurious 5-fixture en-suite Primary Bathroom finished in Calacatta marble and a large walk-in-closet. Three additional north facing Bedrooms and a Study (easily convertible to a 5th Bedroom) include 5 additional steel casement windows. Two additional Bathrooms, a Powder Room, and a large Laundry Room complete the versatile layout of this special home. In 1887-1888, three 6-story brick warehouse buildings, at the intersection of Laight and Vestry Streets, were designed and built for prominent philanthropist Helen Cossitt Julliard by architect Richard Berger for storage of wool and textiles. Located in the North Tribeca Historic District, in 2001 the buildings were thoughtfully converted to a full service residential condominium with 24-hour Doorman service, a landscaped Rooftop Garden, a Fitness Center, a Library area, as well as on-site Private Deeded Parking for 15 cars. The discerning owners at this luxury boutique condominium enjoy the perfect marriage of original 19th Century architectural detail and every modern amenity in the heart of one of New York City’s most sought-after and vibrant residential neighborhoods. Monthly Common Charge includes Parking Space. An Assessment of $13,165.59 will be due in July, 2025.
Listing Agent
Sothebys International Realty License #30GO0417222 Listed on: 02/07/2025

Property Details
Home Type
- Condominium
Est. Annual Taxes
- $113,328
Year Built
- Built in 1891
Lot Details
- South Facing Home
HOA Fees
- $8,777 Monthly HOA Fees
Parking
- Garage
Interior Spaces
- 5,462 Sq Ft Home
- 2 Fireplaces
- Gas Fireplace
- Library
- Home Gym
- Wood Flooring
- City Views
- Laundry in unit
Bedrooms and Bathrooms
- 4 Bedrooms
Community Details
- 31 Units
- Cobblestone Loft Condos
- Tribeca Subdivision
- 7-Story Property
Listing and Financial Details
- Legal Lot and Block 7502 / 00220
Map
Home Values in the Area
Average Home Value in this Area
Tax History
| Year | Tax Paid | Tax Assessment Tax Assessment Total Assessment is a certain percentage of the fair market value that is determined by local assessors to be the total taxable value of land and additions on the property. | Land | Improvement |
|---|---|---|---|---|
| 2025 | $113,345 | $906,531 | $158,700 | $747,831 |
| 2024 | $113,345 | $906,618 | $158,700 | $747,918 |
| 2023 | $110,170 | $898,099 | $158,700 | $739,399 |
| 2022 | $104,834 | $856,834 | $158,700 | $698,134 |
| 2021 | $101,020 | $856,835 | $158,700 | $698,135 |
| 2020 | $96,294 | $949,023 | $158,700 | $790,323 |
| 2019 | $86,292 | $927,676 | $158,700 | $768,976 |
| 2018 | $80,202 | $895,266 | $158,700 | $736,566 |
| 2017 | $69,770 | $654,390 | $158,700 | $495,690 |
| 2016 | $67,451 | $655,270 | $158,700 | $496,570 |
| 2015 | $26,143 | $509,966 | $158,700 | $351,266 |
| 2014 | $26,143 | $493,830 | $158,700 | $335,130 |
Property History
| Date | Event | Price | List to Sale | Price per Sq Ft |
|---|---|---|---|---|
| 08/08/2025 08/08/25 | For Sale | $8,000,000 | 0.0% | $1,465 / Sq Ft |
| 08/08/2025 08/08/25 | Off Market | $8,000,000 | -- | -- |
| 05/12/2025 05/12/25 | Price Changed | $8,000,000 | -5.9% | $1,465 / Sq Ft |
| 02/07/2025 02/07/25 | For Sale | $8,500,000 | -- | $1,556 / Sq Ft |
Purchase History
| Date | Type | Sale Price | Title Company |
|---|---|---|---|
| Deed | $6,900,000 | -- | |
| Deed | $6,900,000 | -- | |
| Deed | $4,400,000 | -- | |
| Deed | $4,400,000 | -- | |
| Deed | -- | -- | |
| Deed | -- | -- |
Mortgage History
| Date | Status | Loan Amount | Loan Type |
|---|---|---|---|
| Previous Owner | $3,000,000 | Purchase Money Mortgage | |
| Previous Owner | $1,989,000 | Purchase Money Mortgage |
Source: Real Estate Board of New York (REBNY)
MLS Number: RLS11033218
APN: 0220-1226
- 28 Laight St Unit 3B
- 415 Washington St Unit 5A
- 44 Laight St Unit 6C
- 46 Laight St Unit 4
- 169 Hudson St Unit 1-D
- 165 Hudson St Unit 3B
- 165 Hudson St Unit PHA
- 161 Hudson St Unit 2A
- 161 Hudson St Unit 4B
- 1 York St Unit 4F
- 1 York St Unit 5B
- 33 Vestry St Unit 6
- 52 Laight St Unit 2
- 181 Hudson St Unit 2B
- 39 Vestry St Unit PHA
- 391 Canal St
- 260 W Broadway Unit 4C
- 260 W Broadway Unit 6D
- 11 Beach St Unit THC
- 11 Beach St Unit 5B
- 169 Hudson St Unit 6S
- 565 Broome St Unit N16A
- 565 Broome St Unit S7B
- 565 Broome St Unit N-5B
- 59 Grand St
- 228 W Broadway
- 525 Broome St Unit 5
- 15 Renwick St Unit PH2
- 366 W Broadway Unit PH12B
- 79 Laight St Unit 5H
- 57 Thompson St Unit 4E
- 57 Thompson St Unit FL1-ID1799
- 59 Thompson St Unit FL1-ID1143
- 59 Thompson St Unit FL1-ID1142
- 78 Grand St Unit 3
- 471 Washington St Unit 4B
- 15 Leonard St Unit PH
- 90 Hudson St Unit 16E
- 492 Broome St Unit 3
- 81 Sullivan St
