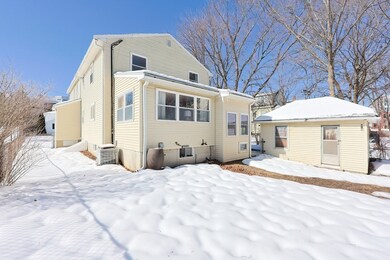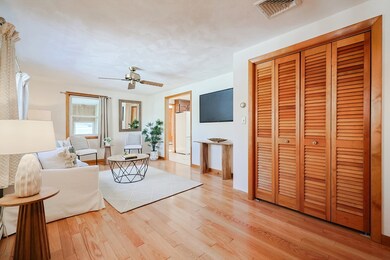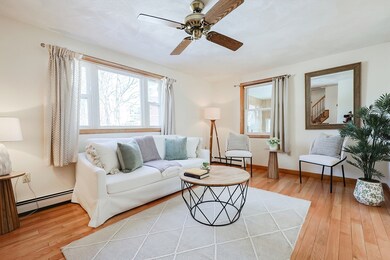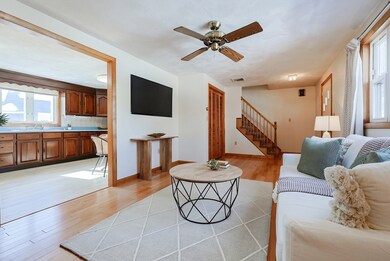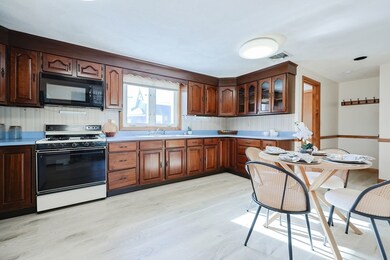
28 Lake St Wakefield, MA 01880
West Side NeighborhoodHighlights
- Golf Course Community
- Open Floorplan
- Wood Flooring
- Medical Services
- Property is near public transit
- Attic
About This Home
As of March 2025Fantastic opportunity for Owner Occupants, Multi-generational families & Investors - this well-maintained multi-family is just steps to the commuter rail, downtown Wakefield & minutes to all major routes! The Front Unit - Unit #1, features a front porch, a charming entry w/ stained glass on the first level, a large open concept living / dining room w/ HW floors & built-in china cabinet, & kitchen w/ pantry & full bath. 3 BR's are located upstairs along w/ a recently updated full bath. The walk-up attic in Unit 1 is unfinished w/ potential for a playroom or the primary suite you dream about. For Unit 2, the first floor features a sundrenched office/sunroom overlooking the yard, a large eat-in kitchen & half bath. The 2nd floor of this (Unit 2) holds 2 well-sized BR's, one w/ a double closet & the other w/ a spacious walk-in closet & a full bath w/ tub. Large, level driveway w/ (small) one car garage & storage shed/workshop or extra storage. 1st showing at 1st OH - no exceptions.
Property Details
Home Type
- Multi-Family
Est. Annual Taxes
- $9,315
Year Built
- Built in 1900
Lot Details
- 8,912 Sq Ft Lot
- Fenced
- Level Lot
Parking
- 1 Car Garage
- Driveway
- Open Parking
- Off-Street Parking
- Deeded Parking
Home Design
- Stone Foundation
- Frame Construction
- Shingle Roof
- Concrete Perimeter Foundation
Interior Spaces
- 2,842 Sq Ft Home
- Open Floorplan
- Ceiling Fan
- Insulated Windows
- Stained Glass
- Living Room
- Dining Room
- Home Office
- Storage
- Range<<rangeHoodToken>>
- Attic
Flooring
- Wood
- Carpet
- Tile
- Vinyl
Bedrooms and Bathrooms
- 5 Bedrooms
- Walk-In Closet
- <<tubWithShowerToken>>
Laundry
- Dryer
- Washer
Unfinished Basement
- Basement Fills Entire Space Under The House
- Sump Pump
- Block Basement Construction
Outdoor Features
- Bulkhead
- Shed
- Rain Gutters
- Porch
Location
- Property is near public transit
- Property is near schools
Schools
- Check W/ Supt. Elementary School
- Galvin Middle School
- Wakefield High School
Utilities
- No Cooling
- Forced Air Heating and Cooling System
- 1 Cooling Zone
- 2 Heating Zones
- Heating System Uses Natural Gas
- Heating System Uses Oil
- Baseboard Heating
Listing and Financial Details
- Rent includes unit 1(none), unit 2(none)
- Assessor Parcel Number 817454
Community Details
Overview
- 2 Units
- Property has 3 Levels
Amenities
- Medical Services
- Shops
Recreation
- Golf Course Community
- Park
- Bike Trail
Ownership History
Purchase Details
Similar Homes in Wakefield, MA
Home Values in the Area
Average Home Value in this Area
Purchase History
| Date | Type | Sale Price | Title Company |
|---|---|---|---|
| Deed | -- | -- | |
| Deed | -- | -- |
Mortgage History
| Date | Status | Loan Amount | Loan Type |
|---|---|---|---|
| Open | $827,450 | Adjustable Rate Mortgage/ARM | |
| Closed | $827,450 | Adjustable Rate Mortgage/ARM | |
| Previous Owner | $75,000 | No Value Available | |
| Previous Owner | $35,000 | No Value Available |
Property History
| Date | Event | Price | Change | Sq Ft Price |
|---|---|---|---|---|
| 07/17/2025 07/17/25 | Pending | -- | -- | -- |
| 07/10/2025 07/10/25 | For Sale | $679,900 | -21.9% | $446 / Sq Ft |
| 03/31/2025 03/31/25 | Sold | $871,000 | +8.9% | $306 / Sq Ft |
| 03/06/2025 03/06/25 | Pending | -- | -- | -- |
| 02/24/2025 02/24/25 | For Sale | $799,900 | -- | $281 / Sq Ft |
Tax History Compared to Growth
Tax History
| Year | Tax Paid | Tax Assessment Tax Assessment Total Assessment is a certain percentage of the fair market value that is determined by local assessors to be the total taxable value of land and additions on the property. | Land | Improvement |
|---|---|---|---|---|
| 2025 | $9,315 | $820,700 | $375,500 | $445,200 |
| 2024 | $9,179 | $815,900 | $373,300 | $442,600 |
| 2023 | $8,734 | $744,600 | $340,400 | $404,200 |
| 2022 | $8,360 | $678,600 | $310,000 | $368,600 |
| 2021 | $8,011 | $629,300 | $289,000 | $340,300 |
| 2020 | $7,511 | $588,200 | $270,200 | $318,000 |
| 2019 | $7,167 | $558,600 | $256,900 | $301,700 |
| 2018 | $6,674 | $515,400 | $237,000 | $278,400 |
| 2017 | $6,277 | $481,700 | $221,500 | $260,200 |
| 2016 | $5,861 | $434,500 | $209,500 | $225,000 |
| 2015 | $5,478 | $406,400 | $195,800 | $210,600 |
| 2014 | $4,996 | $390,900 | $188,200 | $202,700 |
Agents Affiliated with this Home
-
David Ladner

Seller's Agent in 2025
David Ladner
RE/MAX
9 in this area
299 Total Sales
-
Andy Mass

Seller's Agent in 2025
Andy Mass
Mass Realty Properties
(617) 877-5706
1 in this area
63 Total Sales
Map
Source: MLS Property Information Network (MLS PIN)
MLS Number: 73337664
APN: WAKE-000013-000071-000082
- 28 Lake St Unit B
- 28 Lake St Unit A
- 28 B Lake St
- 69 Foundry St Unit 305
- 62 Foundry St Unit 215
- 62 Foundry St Unit 207
- 62 Foundry St Unit 216
- 62 Foundry St Unit 208
- 62 Foundry St Unit 201
- 62 Foundry St Unit 406
- 62 Foundry St Unit 508
- 62 Foundry St Unit 312
- 62 Foundry St Unit 310
- 62 Foundry St Unit 313
- 62 Foundry St Unit 213
- 6 Nelly St Unit 3
- 115 Albion St Unit 4
- 3 Bennett St Unit 204
- 49 Chestnut St Unit 1
- 16 Chestnut St

