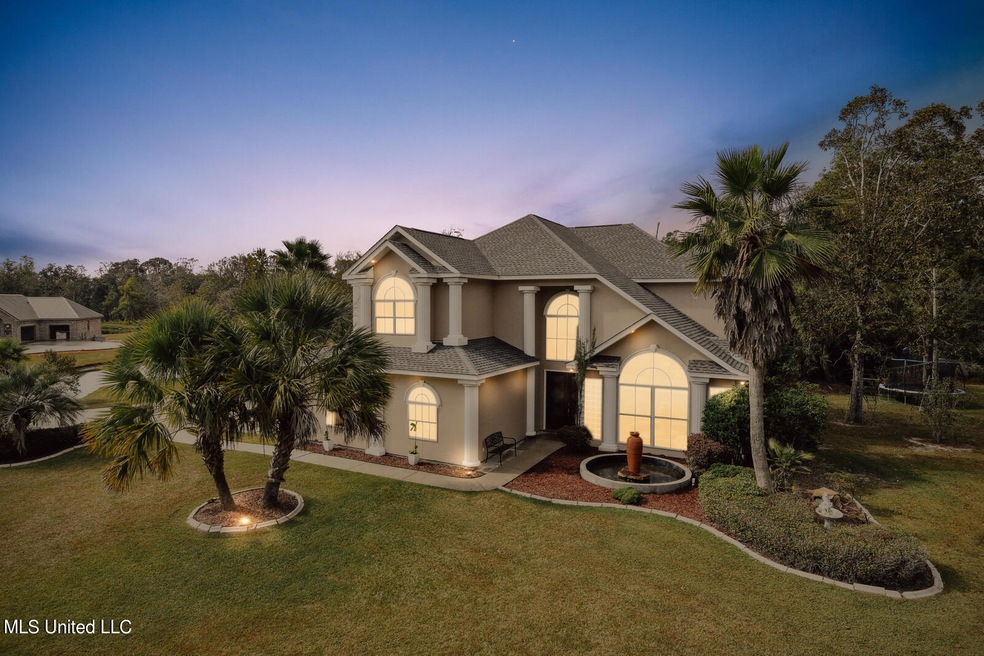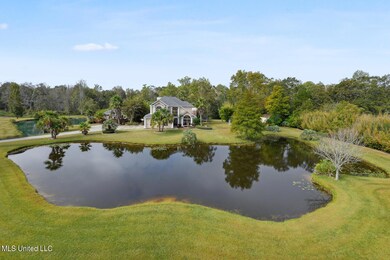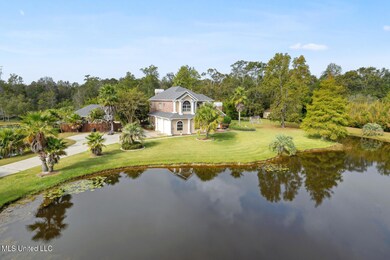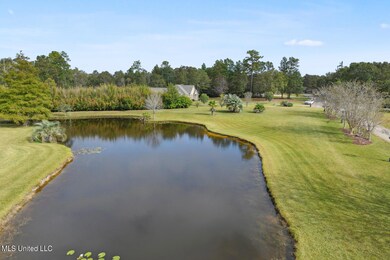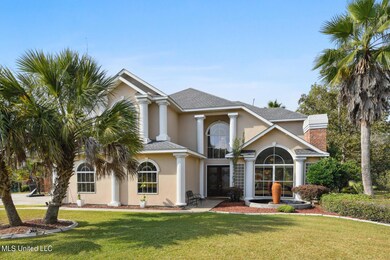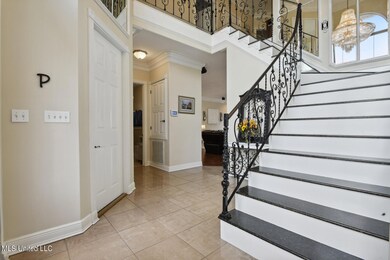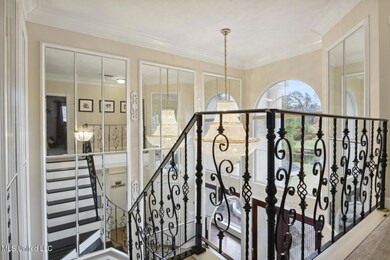
28 Lands End Carriere, MS 39426
Highlights
- Cabana
- Multiple Fireplaces
- <<bathWSpaHydroMassageTubToken>>
- Open Floorplan
- Traditional Architecture
- High Ceiling
About This Home
As of November 2022Surrounded by nature, this custom built home sits on 3.4 acres in North Hill subdivision. Resort-style backyard is an entertainer's dream. Lush, tropical landscaping surrounds the saltwater pool and is nicely blended with the backdrop of woods. Large cabana outfitted with bar and lounge area, and poolside 1/2 bath, overlooks the beautiful second pond. Once inside you are greeted by an elegant foyer which sets the tone for this well designed interior. There are formal living and dining rooms which flow into the kitchen, breakfast area and den. Primary suite has treetop views of the yard and features a jacuzzi tub, walk-in shower and double closets. There is a second en-suite bedroom; the third + fourth bedrooms have in-room access to a shared full bathroom. Other features and amenities include high ceilings, double crown molding, wood-look ceramic tile, 2 fireplaces with gas logs, wet bar in den, built-ins with serving bar in dining room, granite counters and stainless appliances. Well maintained, private, peaceful and serene, this home is a must see.
Last Agent to Sell the Property
Berkshire Hathaway HomeServices Preferred Properties License #S56819 Listed on: 10/15/2022

Last Buyer's Agent
Berkshire Hathaway HomeServices Preferred Properties License #S56819 Listed on: 10/15/2022

Home Details
Home Type
- Single Family
Est. Annual Taxes
- $4,051
Year Built
- Built in 2004
Lot Details
- 3.4 Acre Lot
- Cul-De-Sac
- Many Trees
- Private Yard
- Front Yard
- Zoning described as Single Family Residential
HOA Fees
- $13 Monthly HOA Fees
Parking
- 2 Car Attached Garage
- Side Facing Garage
Home Design
- Traditional Architecture
- Brick Exterior Construction
- Slab Foundation
- Shingle Roof
- Stucco
Interior Spaces
- 3,752 Sq Ft Home
- 2-Story Property
- Open Floorplan
- Wet Bar
- Built-In Desk
- Crown Molding
- High Ceiling
- Ceiling Fan
- Multiple Fireplaces
- Gas Log Fireplace
- Entrance Foyer
- Living Room with Fireplace
- Combination Kitchen and Living
- Den with Fireplace
- Ceramic Tile Flooring
Kitchen
- Eat-In Kitchen
- Gas Range
- <<microwave>>
- Dishwasher
- Stainless Steel Appliances
- Kitchen Island
- Granite Countertops
Bedrooms and Bathrooms
- 4 Bedrooms
- Dual Closets
- Walk-In Closet
- Jack-and-Jill Bathroom
- Double Vanity
- <<bathWSpaHydroMassageTubToken>>
- Walk-in Shower
Pool
- Cabana
- In Ground Pool
- Gunite Pool
- Outdoor Pool
- Saltwater Pool
Outdoor Features
- Exterior Lighting
- Shed
Utilities
- Central Air
- Heating Available
- Septic Tank
Community Details
- North Hill Subdivision
- The community has rules related to covenants, conditions, and restrictions
Listing and Financial Details
- Assessor Parcel Number 5-17-7-36-000-080-0200
Ownership History
Purchase Details
Home Financials for this Owner
Home Financials are based on the most recent Mortgage that was taken out on this home.Purchase Details
Home Financials for this Owner
Home Financials are based on the most recent Mortgage that was taken out on this home.Purchase Details
Home Financials for this Owner
Home Financials are based on the most recent Mortgage that was taken out on this home.Similar Homes in Carriere, MS
Home Values in the Area
Average Home Value in this Area
Purchase History
| Date | Type | Sale Price | Title Company |
|---|---|---|---|
| Deed | -- | Home Land Title | |
| Warranty Deed | -- | -- | |
| Warranty Deed | -- | -- |
Property History
| Date | Event | Price | Change | Sq Ft Price |
|---|---|---|---|---|
| 11/21/2022 11/21/22 | Sold | -- | -- | -- |
| 10/19/2022 10/19/22 | Pending | -- | -- | -- |
| 10/15/2022 10/15/22 | For Sale | $495,000 | +1.2% | $132 / Sq Ft |
| 03/31/2021 03/31/21 | Sold | -- | -- | -- |
| 02/24/2021 02/24/21 | Pending | -- | -- | -- |
| 01/05/2021 01/05/21 | For Sale | $489,000 | +8.7% | $130 / Sq Ft |
| 08/30/2019 08/30/19 | Sold | -- | -- | -- |
| 08/05/2019 08/05/19 | Pending | -- | -- | -- |
| 08/02/2019 08/02/19 | For Sale | $450,000 | -- | $118 / Sq Ft |
Tax History Compared to Growth
Tax History
| Year | Tax Paid | Tax Assessment Tax Assessment Total Assessment is a certain percentage of the fair market value that is determined by local assessors to be the total taxable value of land and additions on the property. | Land | Improvement |
|---|---|---|---|---|
| 2024 | $3,792 | $32,287 | $0 | $0 |
| 2023 | $3,792 | $33,234 | $0 | $0 |
| 2022 | $3,924 | $33,234 | $0 | $0 |
| 2021 | $4,051 | $33,234 | $0 | $0 |
| 2020 | $4,068 | $33,234 | $0 | $0 |
| 2019 | $3,768 | $32,885 | $0 | $0 |
| 2018 | $3,751 | $32,956 | $0 | $0 |
| 2017 | $3,583 | $33,500 | $0 | $0 |
| 2016 | $3,583 | $33,500 | $0 | $0 |
| 2015 | $3,225 | $29,210 | $0 | $0 |
| 2014 | $3,249 | $29,393 | $0 | $0 |
Agents Affiliated with this Home
-
Jeanine Damare

Seller's Agent in 2022
Jeanine Damare
Berkshire Hathaway HomeServices Preferred Properties
(985) 951-2324
41 Total Sales
-
BETH ANN DEVORE

Seller's Agent in 2021
BETH ANN DEVORE
DeVore Realty LLC
(601) 569-0408
58 Total Sales
-
n
Buyer's Agent in 2021
nonmgcmls member
Gulf Coast Association Of Real
-
S
Seller's Agent in 2019
Stephanie O'Meara
Core Alliance Realty
Map
Source: MLS United
MLS Number: 4031309
APN: 5-17-7-36-000-080-0200
- 15 N Hill Dr
- 6 N Hill Dr
- 4 Mitchell Cove
- 17 Mitchell Cove
- 16 N Hill Dr W
- 219 Hide a Way Ln
- 310 Hide a Way Ln
- 298 Hide a Way Ln
- 296 Hide a Way Ln
- 261 Hide a Way Ln
- 29 Fred Strain Rd
- 297 Hide a Way Ln
- 295 Hide a Way Ln
- 267 Hide a Way Ln
- 0 Millbrook Ln
- 317 Hide a Way Ln
- 309 Hide a Way Ln
- 18 Shamrock Ln
- 350 W Lakeshore Dr
- 411 Hide a Way Ln
