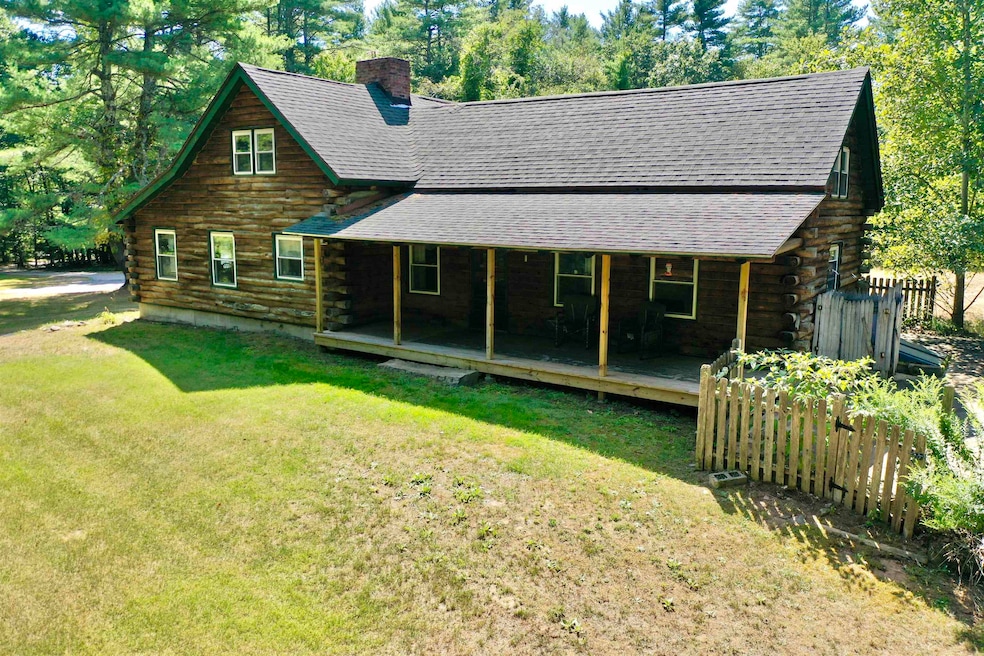
28 Leavitt Rd Fremont, NH 03044
Estimated payment $4,516/month
Highlights
- Hot Property
- Wooded Lot
- Wood Flooring
- 3.89 Acre Lot
- Post and Beam
- Main Floor Bedroom
About This Home
Fall in Love with This Unique Retreat! Set back on a private 3.89-acre lot, this 3 bedroom log cabin offers endless possibilities in a breathtaking autumn setting. As the leaves change, relax on one of the two farmers porches and take in the vibrant colors of the season.
Inside, a stunning center stone fireplace with woodstove and wide pine floors create a warm, rustic atmosphere—perfect for cozy fall evenings.
The inviting country kitchen is ideal for gathering, whether you’re sipping cider by the woodstove or preparing a hearty seasonal meal.
Outside, unwind in the wood setting surrounding the property then maybe refresh yourself with the outdoor shower under crisp fall skies.
A remarkable bonus to this property is the 80x30 insulted metal building (built in 2018) with its own septic system. With a 12 ft door, electricity the space offers limitless potential for car lovers, contractors or anyone in need of extraordinary workshop or storage space.
Conveniently located just minutes from Route 101, while still enjoying the peace and privacy of your own woodland retreat.
This is more than a home—it’s a lifestyle. Don’t just drive by, come experience it for yourself this fall!
Home Details
Home Type
- Single Family
Est. Annual Taxes
- $17,546
Year Built
- Built in 1970
Lot Details
- 3.89 Acre Lot
- Property fronts a private road
- Level Lot
- Wooded Lot
Parking
- 10 Car Garage
- 1 to 5 Parking Spaces
Home Design
- Post and Beam
- Log Cabin
- Concrete Foundation
- Log Siding
Interior Spaces
- Property has 2 Levels
- Fireplace
- Living Room
- Dining Room
- Den
- Wood Flooring
- Basement
- Walk-Up Access
- Dishwasher
Bedrooms and Bathrooms
- 3 Bedrooms
- Main Floor Bedroom
- Bathroom on Main Level
Laundry
- Laundry Room
- Laundry on main level
- Dryer
- Washer
Schools
- Ellis Elementary And Middle School
- Sanborn Regional High School
Utilities
- Generator Hookup
- 220 Volts
- Private Water Source
- Dug Well
- Septic Tank
- Septic Design Available
Listing and Financial Details
- Tax Lot 09
- Assessor Parcel Number 06
Map
Home Values in the Area
Average Home Value in this Area
Tax History
| Year | Tax Paid | Tax Assessment Tax Assessment Total Assessment is a certain percentage of the fair market value that is determined by local assessors to be the total taxable value of land and additions on the property. | Land | Improvement |
|---|---|---|---|---|
| 2024 | $11,452 | $434,300 | $120,600 | $313,700 |
| 2023 | $10,245 | $434,300 | $120,600 | $313,700 |
| 2022 | $10,071 | $434,300 | $120,600 | $313,700 |
| 2021 | $9,694 | $434,300 | $120,600 | $313,700 |
| 2020 | $10,045 | $434,300 | $120,600 | $313,700 |
| 2019 | $4,446 | $359,500 | $94,900 | $264,600 |
| 2018 | $7,600 | $359,500 | $94,900 | $264,600 |
| 2017 | $8,465 | $254,500 | $94,900 | $159,600 |
| 2016 | $8,465 | $283,300 | $94,900 | $188,400 |
| 2015 | $8,216 | $283,300 | $94,900 | $188,400 |
| 2014 | $7,157 | $253,600 | $94,900 | $158,700 |
| 2013 | $7,230 | $253,600 | $94,900 | $158,700 |
Property History
| Date | Event | Price | Change | Sq Ft Price |
|---|---|---|---|---|
| 09/04/2025 09/04/25 | For Sale | $564,900 | +55.2% | $333 / Sq Ft |
| 06/30/2015 06/30/15 | Sold | $364,000 | -2.9% | $211 / Sq Ft |
| 08/12/2014 08/12/14 | Pending | -- | -- | -- |
| 10/07/2013 10/07/13 | For Sale | $375,000 | -- | $218 / Sq Ft |
Purchase History
| Date | Type | Sale Price | Title Company |
|---|---|---|---|
| Warranty Deed | $365,000 | -- | |
| Warranty Deed | $280,000 | -- |
Mortgage History
| Date | Status | Loan Amount | Loan Type |
|---|---|---|---|
| Open | $252,000 | Stand Alone Refi Refinance Of Original Loan | |
| Closed | $119,000 | Credit Line Revolving | |
| Closed | $175,000 | New Conventional | |
| Previous Owner | $225,975 | Unknown | |
| Previous Owner | $172,250 | Adjustable Rate Mortgage/ARM |
Similar Homes in the area
Source: PrimeMLS
MLS Number: 5059671
APN: FRMT-000006-000000-000009
- 75 Leavitt Rd
- Lot 8 Beede Hill Rd
- 9 Annika Lee Dr Unit A
- 1 Annika Lee Dr Unit B
- 11 Walker Rd Unit 11B
- 3 Walker Rd Unit 3A
- The Laurel Plan at Pleasant View Farm
- The Ridgemont Plan at Pleasant View Farm
- The Leyland Plan at Pleasant View Farm
- The Rosewood Plan at Pleasant View Farm
- 3A Connor Ct Unit 3A
- 54 Sunset Ridge Rd Unit 54B
- 8A Connor Ct Unit 8A
- 5B Connor Ct Unit 5B
- 3B Connor Ct Unit 3B
- 2A Connor Ct Unit 2A
- 51 Sunset Ridge Rd Unit 51B
- 31 Tuck Dr
- 209 Pleasant St
- 27 Old State Rd
- 93 Jenness Rd
- 140 Pleasant St Unit 1
- 144 Main St Unit 2
- 38 Ladds Ln Unit 7
- 64 Hamilton Dr
- 473 Middle Rd
- 3 Abbey Rd
- 84 Lakeview Dr
- 1 Feng Dr Unit 1B
- 100 Main St Unit Cabin 2
- 25 Ernest Ave Unit 9
- 13 Westside Dr
- 43 Epping Rd Unit A
- 63 Mill Rd Unit 2
- 17 Dartmouth St Unit 17
- 9 Forest St Unit 3
- 83 Main St Unit 2
- 23 Garfield St
- 19 Union St
- 140 North Rd






