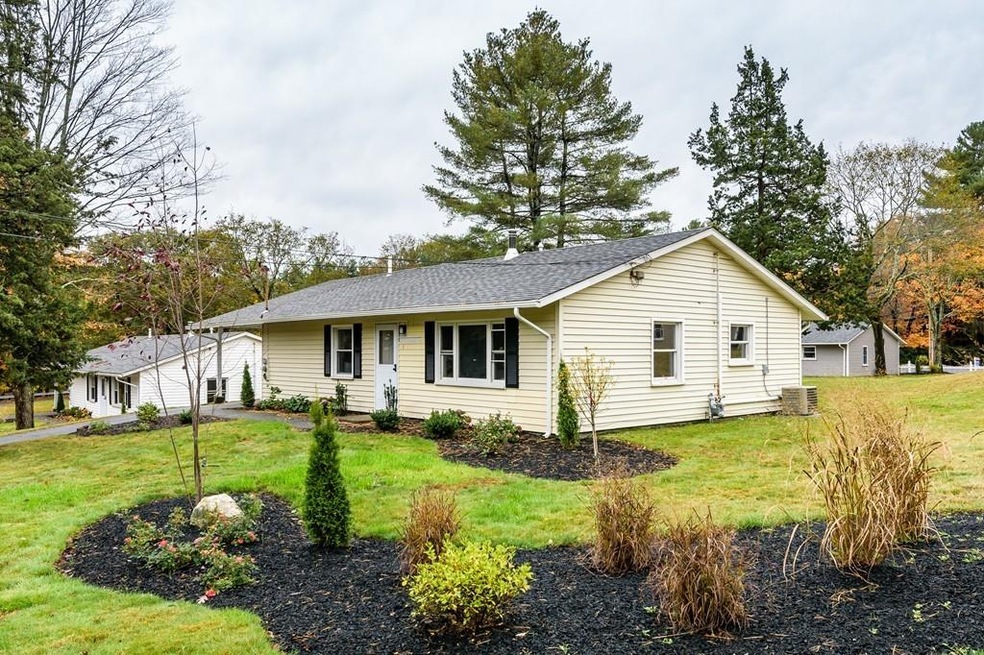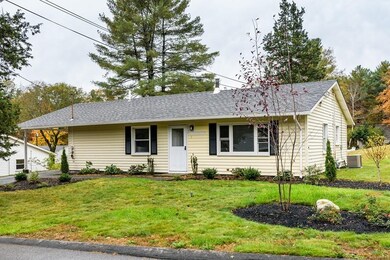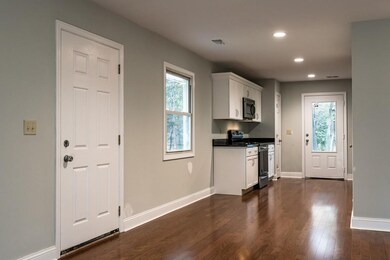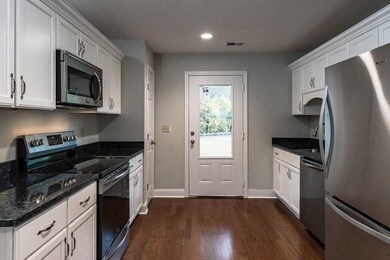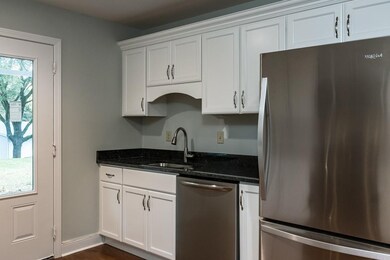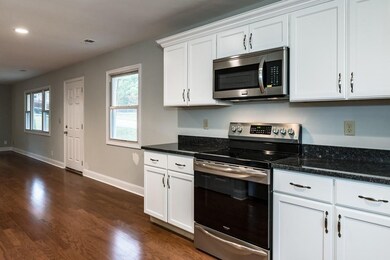
28 Lewis Rd Unit 9 Bedford, MA 01730
Estimated Value: $555,824 - $662,000
Highlights
- Golf Course Community
- Waterfront
- Property is near public transit
- Lt. Elezer Davis Elementary School Rated A-
- Open Floorplan
- Engineered Wood Flooring
About This Home
As of August 2018Formerly 1 Lewis Rd. due to town renumbering. IMMEDIATE CLOSINGS!!! This Bedford condominium community is unique in that the units are single-family detached homes. The rebirth of this pocket community is nestled among planned interactive outdoor spaces surrounded by mature trees and rolling green lawns, conveniently located to public transportation, Route 128, and the Minuteman Bikeway providing quick and scenic connectivity to downtown services and activities. This fully renovated 3-bedroom single-family condominium boasts new kitchen cabinets, granite countertops, appliances including washer/dryer, Bruce hardwood floors, carpeted bedrooms and updated baths. A private driveway, carport, and enclosed storage area add to the uniqueness of this condominium. This home is offered for immediate closing under Phase I of a proposed 2 phase development. Construction of Phase 2 is anticipated to begin in mid-2018 upon receipt of zoning and planning permits.
Last Agent to Sell the Property
Peter Hopley
TRA License #454007266 Listed on: 02/14/2018
Home Details
Home Type
- Single Family
Est. Annual Taxes
- $56
Year Built
- Built in 1958 | Remodeled
Lot Details
- Waterfront
- Near Conservation Area
- Property is zoned R-A (TBD)
HOA Fees
- $202 Monthly HOA Fees
Home Design
- Frame Construction
- Shingle Roof
Interior Spaces
- 1,160 Sq Ft Home
- 1-Story Property
- Open Floorplan
- Sheet Rock Walls or Ceilings
- Insulated Windows
- Insulated Doors
- Dining Area
- Storm Doors
Kitchen
- Range
- Microwave
- Freezer
- Plumbed For Ice Maker
- Dishwasher
- Stainless Steel Appliances
- Solid Surface Countertops
- Disposal
Flooring
- Engineered Wood
- Wall to Wall Carpet
- Ceramic Tile
Bedrooms and Bathrooms
- 3 Bedrooms
- Bathtub with Shower
Laundry
- Laundry in unit
- Dryer
- Washer
Parking
- Carport
- 2 Car Parking Spaces
- Tandem Parking
- Off-Street Parking
- Assigned Parking
Location
- Property is near public transit
- Property is near schools
Schools
- Davis/Lane Elementary School
- John Glenn Middle School
- Bedford High School
Utilities
- Forced Air Heating and Cooling System
- 1 Cooling Zone
- 1 Heating Zone
- Heating System Uses Natural Gas
- 220 Volts
- 110 Volts
- 100 Amp Service
- Gas Water Heater
- Cable TV Available
Listing and Financial Details
- Legal Lot and Block 0001 / 045
- Assessor Parcel Number 0450001 / PL 10763
Community Details
Overview
- Association fees include insurance, road maintenance, ground maintenance, reserve funds
- Pine Hill Crossing Community
Amenities
- Common Area
- Shops
Recreation
- Golf Course Community
- Jogging Path
- Bike Trail
Ownership History
Purchase Details
Purchase Details
Home Financials for this Owner
Home Financials are based on the most recent Mortgage that was taken out on this home.Similar Home in Bedford, MA
Home Values in the Area
Average Home Value in this Area
Purchase History
| Date | Buyer | Sale Price | Title Company |
|---|---|---|---|
| Margaret A Berman T | -- | None Available | |
| Berman Margaret A | $492,000 | -- |
Property History
| Date | Event | Price | Change | Sq Ft Price |
|---|---|---|---|---|
| 08/24/2018 08/24/18 | Sold | $492,000 | -1.6% | $424 / Sq Ft |
| 05/02/2018 05/02/18 | Pending | -- | -- | -- |
| 02/14/2018 02/14/18 | For Sale | $499,900 | -- | $431 / Sq Ft |
Tax History Compared to Growth
Tax History
| Year | Tax Paid | Tax Assessment Tax Assessment Total Assessment is a certain percentage of the fair market value that is determined by local assessors to be the total taxable value of land and additions on the property. | Land | Improvement |
|---|---|---|---|---|
| 2025 | $56 | $467,700 | $0 | $467,700 |
| 2024 | $5,556 | $467,700 | $0 | $467,700 |
| 2023 | $5,495 | $440,300 | $0 | $440,300 |
| 2022 | $5,729 | $421,900 | $0 | $421,900 |
| 2021 | $4,066 | $300,500 | $0 | $300,500 |
| 2020 | $5,880 | $446,100 | $0 | $446,100 |
Agents Affiliated with this Home
-
P
Seller's Agent in 2018
Peter Hopley
TRA
-
Sean Loughran
S
Seller Co-Listing Agent in 2018
Sean Loughran
Senne
(781) 325-6577
4 Total Sales
-
David Hurley

Buyer's Agent in 2018
David Hurley
Berkshire Hathaway HomeServices Commonwealth Real Estate
(617) 285-1522
70 Total Sales
Map
Source: MLS Property Information Network (MLS PIN)
MLS Number: 72281538
APN: BEDF M:045 P:0001-009
- 27 Maxwell Rd
- 144 Page Rd
- 7 Lane Farm Dr Unit 10
- 29 Hancock St
- 48 Springs Rd
- 4 Benjamin Kidder Ln
- 34 Fletcher Rd
- 70 Great Rd Unit B
- 100 Page Rd
- 10 Webber Ave Unit 4D
- 10 Webber Ave Unit 1A
- 23 Crescent Ave
- 54 Concord Rd
- 13 Old Stagecoach Rd
- 36 Loomis St Unit 101
- 2 Brooksbie Rd
- 7 Brooksbie Rd Unit 3
- 4 Abbott Ln
- 10 Elmbrook Cir
- 54 Loomis St Unit 1201
- 28 Lewis Rd Unit 9
- 33 Pine Hill Rd Unit 5
- 33 Pine Hill Rd
- 24 Lewis Rd Unit 11
- 3 Lewis Rd
- 2 Lewis Rd
- 12 Mickelson Ln Unit 15
- 20 Lewis Rd Unit 24
- 29 Lewis Rd Unit 23
- 18 Mickelson Ln Unit 16
- 20 Michelson Ln Unit 17
- 24 Michelson Ln Unit 19
- 30 Michelson Ln Unit 20
- 16 Mickelson Ln Unit 2
- 40 Michelson Ln
- 40 Michelson Ln Unit 3
- 23 Lewis Rd Unit 12
- 4 Lewis Rd
- 18 Lewis Rd Unit 25
- 20 Mickelson Ln Unit 20
