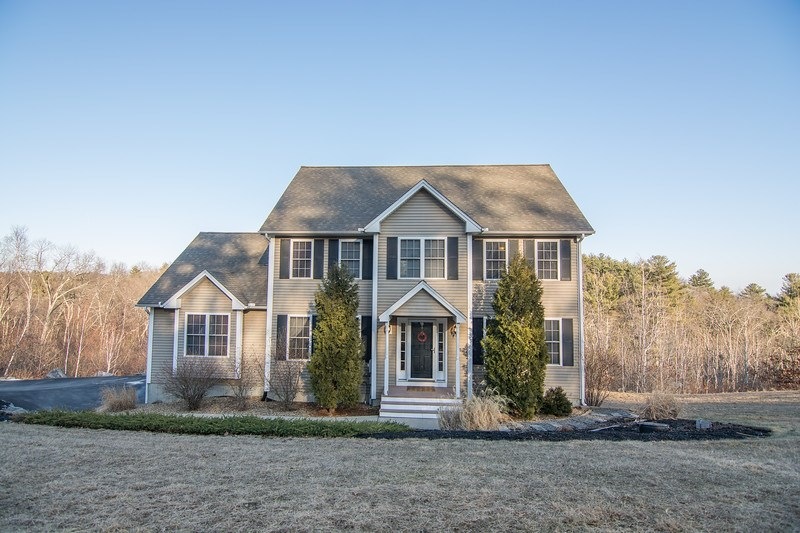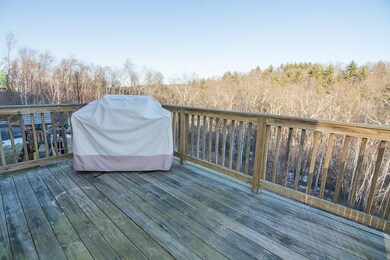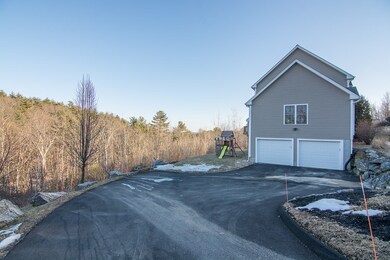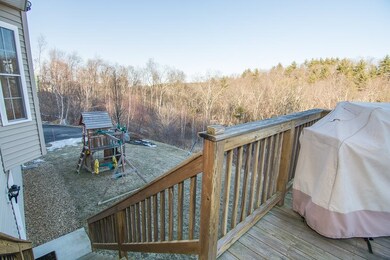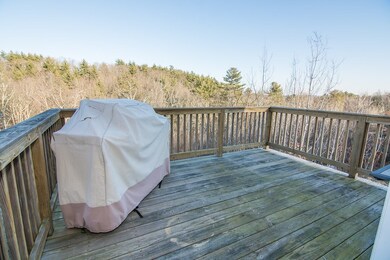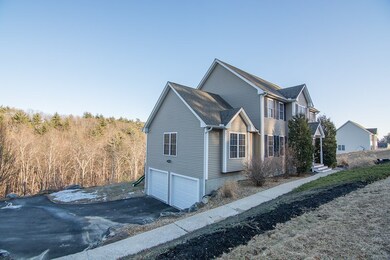
28 Longview Cir Pelham, NH 03076
Highlights
- 2.12 Acre Lot
- Deck
- Porch
- Colonial Architecture
- Wood Flooring
- 2 Car Attached Garage
About This Home
As of April 2018This BEAUTIFUL young Colonial is located in the desirable "Meadowview Estates". Nestled on a peaceful 2.12 acre lot with gorgeous scenic views . Gleaming hardwood flooring, oversized Great Room with gas fireplace, soaring cathedral ceilings & fans. Open concept natural Maple Kitchen w/breakfast bar, upgraded granite counter tops stainless steel appliances & large eat-in dining area. Master Suite with private Bath, double vanity & spacious walk-in closet. Two additional Bedrooms + smaller Office /4th Bedroom. Walk-out Basement could easily be finished for more living space. This property is in pristine condition from the formal Dining Room with wainscoting molding, stylish interior colors and lovely outdoor gardens. Enjoy the very best of Southern New Hampshire living in this simply elegant home!
Last Agent to Sell the Property
Century 21 North East License #059652 Listed on: 02/16/2018

Home Details
Home Type
- Single Family
Est. Annual Taxes
- $8,939
Year Built
- Built in 2006
Lot Details
- 2.12 Acre Lot
- Level Lot
Parking
- 2 Car Attached Garage
Home Design
- Colonial Architecture
- Concrete Foundation
- Shingle Roof
- Vinyl Siding
- Modular or Manufactured Materials
Interior Spaces
- 2,450 Sq Ft Home
- 2-Story Property
Kitchen
- Gas Range
- Dishwasher
Flooring
- Wood
- Carpet
- Tile
Bedrooms and Bathrooms
- 3 Bedrooms
Basement
- Basement Fills Entire Space Under The House
- Interior Basement Entry
Outdoor Features
- Deck
- Porch
Utilities
- Forced Air Heating System
- Heating System Uses Natural Gas
- Gas Water Heater
- Private Sewer
Ownership History
Purchase Details
Home Financials for this Owner
Home Financials are based on the most recent Mortgage that was taken out on this home.Purchase Details
Purchase Details
Home Financials for this Owner
Home Financials are based on the most recent Mortgage that was taken out on this home.Purchase Details
Similar Homes in Pelham, NH
Home Values in the Area
Average Home Value in this Area
Purchase History
| Date | Type | Sale Price | Title Company |
|---|---|---|---|
| Warranty Deed | $442,533 | -- | |
| Warranty Deed | $442,533 | -- | |
| Warranty Deed | $40,000 | -- | |
| Warranty Deed | $40,000 | -- | |
| Warranty Deed | $324,900 | -- | |
| Warranty Deed | $324,900 | -- | |
| Deed | $385,500 | -- | |
| Deed | $385,500 | -- |
Mortgage History
| Date | Status | Loan Amount | Loan Type |
|---|---|---|---|
| Open | $368,550 | Stand Alone Refi Refinance Of Original Loan | |
| Closed | $398,250 | Purchase Money Mortgage | |
| Previous Owner | $373,500 | No Value Available | |
| Previous Owner | $333,900 | Unknown | |
| Previous Owner | $293,984 | Unknown |
Property History
| Date | Event | Price | Change | Sq Ft Price |
|---|---|---|---|---|
| 04/03/2018 04/03/18 | Sold | $442,500 | -1.6% | $181 / Sq Ft |
| 02/19/2018 02/19/18 | Pending | -- | -- | -- |
| 02/16/2018 02/16/18 | For Sale | $449,900 | +38.5% | $184 / Sq Ft |
| 10/19/2012 10/19/12 | Sold | $324,900 | 0.0% | $136 / Sq Ft |
| 09/09/2012 09/09/12 | Pending | -- | -- | -- |
| 09/03/2012 09/03/12 | For Sale | $324,900 | -- | $136 / Sq Ft |
Tax History Compared to Growth
Tax History
| Year | Tax Paid | Tax Assessment Tax Assessment Total Assessment is a certain percentage of the fair market value that is determined by local assessors to be the total taxable value of land and additions on the property. | Land | Improvement |
|---|---|---|---|---|
| 2024 | $11,481 | $626,000 | $192,200 | $433,800 |
| 2023 | $11,387 | $626,000 | $192,200 | $433,800 |
| 2022 | $10,905 | $626,000 | $192,200 | $433,800 |
| 2021 | $9,991 | $626,000 | $192,200 | $433,800 |
| 2020 | $9,777 | $484,000 | $153,500 | $330,500 |
| 2019 | $9,362 | $482,600 | $152,100 | $330,500 |
| 2018 | $9,157 | $426,700 | $152,100 | $274,600 |
| 2017 | $9,153 | $426,700 | $152,100 | $274,600 |
| 2016 | $8,939 | $426,700 | $152,100 | $274,600 |
| 2015 | $8,811 | $378,800 | $145,400 | $233,400 |
| 2014 | $8,592 | $375,700 | $145,400 | $230,300 |
| 2013 | $8,592 | $375,700 | $145,400 | $230,300 |
Agents Affiliated with this Home
-
Michelle Fermin

Seller's Agent in 2018
Michelle Fermin
Century 21 North East
(978) 423-6545
1,130 Total Sales
-
R
Seller's Agent in 2012
Rich Colangelo
Village Properties
-
Marianne Avila, Broker

Buyer's Agent in 2012
Marianne Avila, Broker
BHHS Verani Realty Andover
(978) 984-3188
2 in this area
40 Total Sales
Map
Source: PrimeMLS
MLS Number: 4677121
APN: PLHM-000013-000000-000004-000137-27
- 37 Valley Hill Rd
- 9 Holstein Dr
- 10 Jeremy Hill Rd
- 20 Hancock Ln
- 39 Parkside Dr
- 00 Mammoth Rd
- 7 Lane Rd
- 19 Melissa Cir
- 1116 Mammoth Rd
- 640 Mammoth Rd
- 7 Venus Way Unit 22
- 12 Independence Dr
- 24 Goldfinch Dr
- 11 Parkside Dr
- 44 Keyes Hill Rd
- 25 Wildwood Rd
- 42-44 Nashua Rd
- 22 Countryside Dr
- 161 Bush Hill Rd
- 222 Standish Ln
