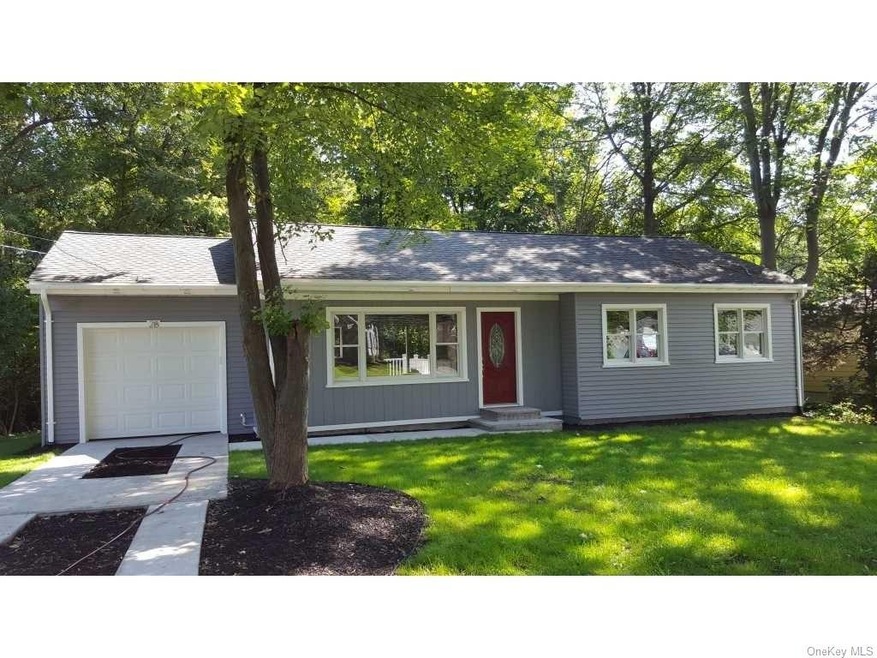
28 Losee Rd Wappingers Falls, NY 12590
Wappinger NeighborhoodHighlights
- Deck
- Ranch Style House
- Baseboard Heating
- Roy C. Ketcham Senior High School Rated A-
- 1 Car Attached Garage
- Wood Siding
About This Home
As of November 2017This handsome, mint and freshly remodeled 3 bedroom ranch home is nestled on a picturesque parcel with mature trees. Featuring new: 200 amp electrical service and main panel, 200 sq. ft composite decking, well pump, water softener/iron remover, heat pump with control on your smart-phone, drainage with a catch basin, exterior and interior paint, pvc trimming around the house, a garage door with a silent Genie garage opener, solid core doors, laminate floors throughout common space, low pile carpet in bedrooms, kitchen and appliances, 12-in (R38) attic cellulose insulation, survey. Custom painted cabinets with soft-close drawers and panels. Enormous 16-gauge stainless steel 33-in kitchen sink with a disposer and a motion sensor faucet. Appliances (Maytag refrigerator and dishwasher, GE electric range, Whirlpool micro-oven, Samsung washer/dryer) were selected based on high reviews. Open living room, endless free water from the well, septic, dry basement, low taxes; level landscaped yard; close to everything yet secluded on quiet Losee Rd.,FLOORING:Ceramic Tile,ROOF:Asphalt Shingles,EQUIPMENT:Water Filter,Smoke Detectors,FOUNDATION:Block,APPLIANCES:Water Softener,Cooling:Heat Pump
Last Agent to Sell the Property
Derek Eisenberg
Continental Real Estate Group License #10311207070
Home Details
Home Type
- Single Family
Est. Annual Taxes
- $4,698
Year Built
- Built in 1953
Lot Details
- 0.33 Acre Lot
- Sloped Lot
- Zoning described as R20
Parking
- 1 Car Attached Garage
Home Design
- Ranch Style House
- Frame Construction
- Wood Siding
- Aluminum Siding
Interior Spaces
- 1,074 Sq Ft Home
- Unfinished Basement
- Basement Fills Entire Space Under The House
Kitchen
- Oven
- Microwave
- Dishwasher
- Disposal
Bedrooms and Bathrooms
- 3 Bedrooms
- 1 Full Bathroom
Laundry
- Dryer
- Washer
Outdoor Features
- Deck
Schools
- James S Evans Elementary School
- Van Wyck Junior High School
- Roy C Ketcham Senior High Sch
Utilities
- Heat Pump System
- Baseboard Heating
- Hot Water Heating System
- Well
Listing and Financial Details
- Assessor Parcel Number 13568900615700028776170000
Ownership History
Purchase Details
Home Financials for this Owner
Home Financials are based on the most recent Mortgage that was taken out on this home.Purchase Details
Home Financials for this Owner
Home Financials are based on the most recent Mortgage that was taken out on this home.Purchase Details
Purchase Details
Purchase Details
Map
Similar Homes in Wappingers Falls, NY
Home Values in the Area
Average Home Value in this Area
Purchase History
| Date | Type | Sale Price | Title Company |
|---|---|---|---|
| Not Resolvable | $229,000 | -- | |
| Deed | $94,500 | -- | |
| Foreclosure Deed | $403,948 | -- | |
| Deed | $35,000 | -- | |
| Deed | $35,000 | -- |
Mortgage History
| Date | Status | Loan Amount | Loan Type |
|---|---|---|---|
| Previous Owner | $244,000 | Unknown |
Property History
| Date | Event | Price | Change | Sq Ft Price |
|---|---|---|---|---|
| 11/02/2017 11/02/17 | Sold | $229,000 | -2.5% | $213 / Sq Ft |
| 10/02/2017 10/02/17 | Pending | -- | -- | -- |
| 09/22/2017 09/22/17 | For Sale | $234,900 | +161.0% | $219 / Sq Ft |
| 03/06/2017 03/06/17 | Sold | $90,000 | -37.9% | $42 / Sq Ft |
| 02/14/2017 02/14/17 | Pending | -- | -- | -- |
| 01/19/2017 01/19/17 | For Sale | $145,000 | -- | $68 / Sq Ft |
Tax History
| Year | Tax Paid | Tax Assessment Tax Assessment Total Assessment is a certain percentage of the fair market value that is determined by local assessors to be the total taxable value of land and additions on the property. | Land | Improvement |
|---|---|---|---|---|
| 2023 | $7,565 | $306,000 | $98,200 | $207,800 |
| 2022 | $7,898 | $276,900 | $89,300 | $187,600 |
| 2021 | $7,482 | $254,000 | $79,400 | $174,600 |
| 2020 | $5,359 | $235,900 | $70,600 | $165,300 |
| 2019 | $5,808 | $235,900 | $70,600 | $165,300 |
| 2018 | $5,791 | $229,000 | $70,600 | $158,400 |
| 2017 | $4,688 | $180,000 | $70,600 | $109,400 |
| 2016 | $4,698 | $180,000 | $70,600 | $109,400 |
| 2015 | -- | $180,000 | $70,600 | $109,400 |
| 2014 | -- | $189,500 | $88,800 | $100,700 |
Source: OneKey® MLS
MLS Number: KEYM365559
APN: 135689-6157-02-877617-0000
- 4 Sucich Place
- 3 Losee Rd
- 16 White Gate Dr Unit A
- 4 White Gate Rd Unit K
- 11 White Gate Rd Unit 11C
- 217 Old Hopewell Rd
- 9 Dara Ln
- 1 Carnaby St Unit C
- 0 Spook Hill Rd Unit ONEH6244243
- 0 Old Hopewell Rd Unit KEY832288
- 0 Old Hopewell Rd Unit KEY801475
- 24 Scarborough Ln Unit D
- 32 Myers Corners Rd
- 33 Scarborough Ln Unit B
- 17 Michael Dr
- 17 Cayuga Dr
- 43 Scarborough Ln Unit C
- 43 Scarborough Ln Unit D
- 0 Route 9d Unit KEYH6206372
- 67 Myers Corners Rd
