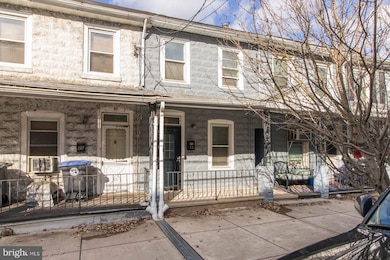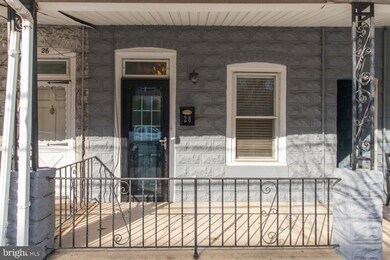
28 Maple St Conshohocken, PA 19428
Highlights
- Deck
- Traditional Floor Plan
- No HOA
- Conshohocken Elementary School Rated A
- Straight Thru Architecture
- 1-minute walk to Haines and Salvati Memorial Park
About This Home
As of December 2020Don't miss the opportunity to own a beautifully renovated 2 bedroom townhome close to the heart of Conshohocken. Covered front porch with a stained glass window entryway truly makes an impression. The new white shaker cabinet kitchen boasts granite countertops with a breakfast bar, stainless steel appliances, deep stainless steel sink, new porcelain wood tile flooring, recessed lighting with decorative lighting fixture and exit to a deck overlooking the rear fenced in yard and exit to alleyway along the side of the home. The living and dining room have new carpeting. The living room has recessed lighting with dimmer and the dining room has a beautiful ceiling fan light fixture. The upper level has 2 sized bedrooms with new carpeting, ceiling fan light fixtures and closets. Newer porcelain tile hall bath features subway tile backsplash and vanity with decorative light sconces. The lower level has a finished porcelain tiled family room along with two great sized storage rooms and exit to rear patio. Quick stroll to the local shops, public transportation, and easy access to major arteries make this property a great place to call home. Schedule a showing today!
Last Agent to Sell the Property
Keller Williams Real Estate-Blue Bell Listed on: 11/17/2020

Townhouse Details
Home Type
- Townhome
Est. Annual Taxes
- $2,186
Year Built
- Built in 1912
Lot Details
- 1,340 Sq Ft Lot
- Lot Dimensions are 14.00 x 0.00
- Property is in very good condition
Home Design
- Straight Thru Architecture
- Shingle Roof
- Masonry
Interior Spaces
- 982 Sq Ft Home
- Property has 2 Levels
- Traditional Floor Plan
- Ceiling Fan
- Recessed Lighting
- Stained Glass
- Six Panel Doors
- Family Room
- Living Room
- Dining Room
- Storage Room
Kitchen
- Gas Oven or Range
- Built-In Microwave
- Dishwasher
- Stainless Steel Appliances
Flooring
- Carpet
- Tile or Brick
Bedrooms and Bathrooms
- 2 Bedrooms
- En-Suite Primary Bedroom
- 1 Full Bathroom
- Bathtub with Shower
Partially Finished Basement
- Walk-Out Basement
- Basement Fills Entire Space Under The House
- Rear Basement Entry
- Laundry in Basement
Home Security
Outdoor Features
- Deck
- Patio
- Exterior Lighting
- Porch
Schools
- Plymouth Whitemarsh High School
Utilities
- Hot Water Heating System
- 100 Amp Service
- Natural Gas Water Heater
- Cable TV Available
Listing and Financial Details
- Tax Lot 027
- Assessor Parcel Number 05-00-06212-002
Community Details
Overview
- No Home Owners Association
- Conshohocken Subdivision
Security
- Fire and Smoke Detector
Ownership History
Purchase Details
Home Financials for this Owner
Home Financials are based on the most recent Mortgage that was taken out on this home.Purchase Details
Home Financials for this Owner
Home Financials are based on the most recent Mortgage that was taken out on this home.Purchase Details
Similar Home in Conshohocken, PA
Home Values in the Area
Average Home Value in this Area
Purchase History
| Date | Type | Sale Price | Title Company |
|---|---|---|---|
| Deed | $285,000 | None Available | |
| Deed | $190,900 | None Available | |
| Interfamily Deed Transfer | -- | -- |
Mortgage History
| Date | Status | Loan Amount | Loan Type |
|---|---|---|---|
| Open | $450,000 | New Conventional | |
| Previous Owner | $187,441 | No Value Available |
Property History
| Date | Event | Price | Change | Sq Ft Price |
|---|---|---|---|---|
| 12/01/2023 12/01/23 | Rented | $2,200 | 0.0% | -- |
| 11/06/2023 11/06/23 | Under Contract | -- | -- | -- |
| 10/24/2023 10/24/23 | Price Changed | $2,200 | -8.3% | $2 / Sq Ft |
| 10/01/2023 10/01/23 | For Rent | $2,400 | +33.3% | -- |
| 12/17/2020 12/17/20 | Rented | $1,800 | -99.4% | -- |
| 12/08/2020 12/08/20 | Under Contract | -- | -- | -- |
| 12/04/2020 12/04/20 | Sold | $285,000 | 0.0% | $290 / Sq Ft |
| 12/04/2020 12/04/20 | For Rent | $1,750 | 0.0% | -- |
| 11/18/2020 11/18/20 | Pending | -- | -- | -- |
| 11/17/2020 11/17/20 | For Sale | $299,000 | -- | $304 / Sq Ft |
Tax History Compared to Growth
Tax History
| Year | Tax Paid | Tax Assessment Tax Assessment Total Assessment is a certain percentage of the fair market value that is determined by local assessors to be the total taxable value of land and additions on the property. | Land | Improvement |
|---|---|---|---|---|
| 2024 | $2,392 | $68,930 | $27,910 | $41,020 |
| 2023 | $2,311 | $68,930 | $27,910 | $41,020 |
| 2022 | $2,261 | $68,930 | $27,910 | $41,020 |
| 2021 | $2,198 | $68,930 | $27,910 | $41,020 |
| 2020 | $2,076 | $68,930 | $27,910 | $41,020 |
| 2019 | $2,017 | $68,930 | $27,910 | $41,020 |
| 2018 | $506 | $68,930 | $27,910 | $41,020 |
| 2017 | $1,952 | $68,930 | $27,910 | $41,020 |
| 2016 | $1,924 | $68,930 | $27,910 | $41,020 |
| 2015 | $1,844 | $68,930 | $27,910 | $41,020 |
| 2014 | $1,844 | $68,930 | $27,910 | $41,020 |
Agents Affiliated with this Home
-
CHELSEA MAGUIRE

Seller's Agent in 2023
CHELSEA MAGUIRE
Keller Williams Real Estate-Blue Bell
(215) 407-6317
10 in this area
33 Total Sales
-
Madison Maguire
M
Seller Co-Listing Agent in 2023
Madison Maguire
Keller Williams Real Estate-Blue Bell
3 Total Sales
-
Binnie Bianco

Seller's Agent in 2020
Binnie Bianco
Keller Williams Real Estate-Blue Bell
(484) 576-7219
73 in this area
229 Total Sales
-
Al LaBrusciano

Seller's Agent in 2020
Al LaBrusciano
Keller Williams Real Estate-Blue Bell
(215) 817-0320
24 in this area
384 Total Sales
-
Ursula LaBrusciano
U
Seller Co-Listing Agent in 2020
Ursula LaBrusciano
Keller Williams Real Estate-Blue Bell
(215) 901-3546
11 in this area
202 Total Sales
-
Adam Ferraiolli

Seller Co-Listing Agent in 2020
Adam Ferraiolli
Keller Williams Real Estate-Conshohocken
(484) 620-9258
6 in this area
12 Total Sales
Map
Source: Bright MLS
MLS Number: PAMC669830
APN: 05-00-06212-002
- 200 W Elm St Unit 1218
- 200 W Elm St Unit 1234
- 200 W Elm St Unit 1210
- 200 W Elm St Unit 1115
- 300 W Elm St Unit 2206
- 300 W Elm St Unit 2233
- 350 W Elm St Unit 3102
- 124 W 3rd Ave
- 321 W 5th Ave
- 463 New Elm St
- 407 W 5th Ave
- 302 E Elm St
- 126 Ford St
- 201 E 5th Ave
- 218 Ford St
- 222 W 7th Ave
- 144 Josephine Ave
- 131 W 8th Ave
- 129 W 8th Ave
- 129 Moir Ave






