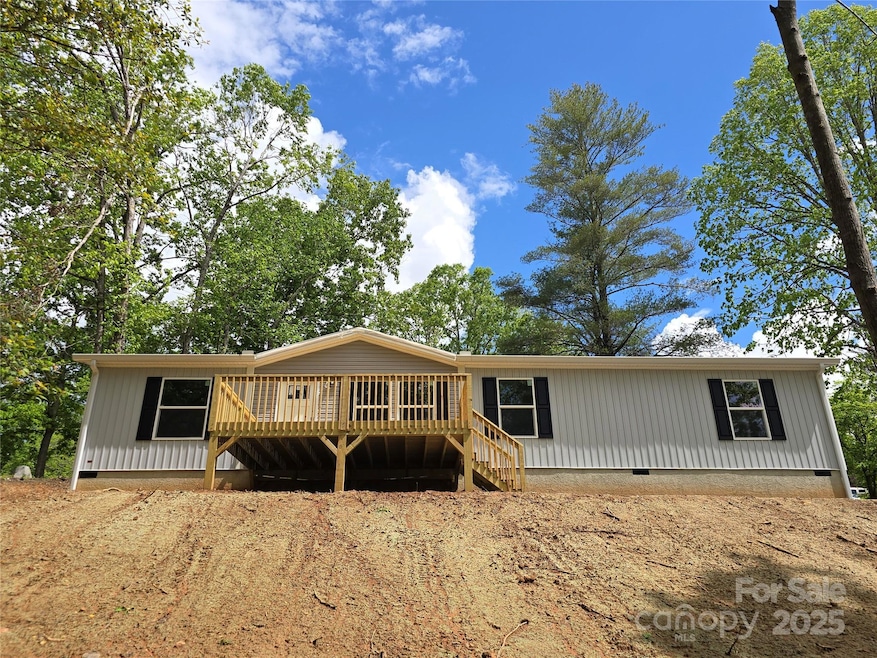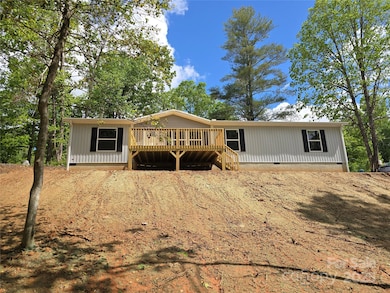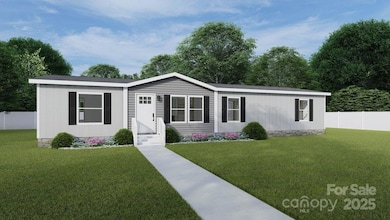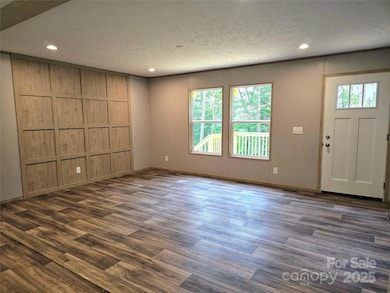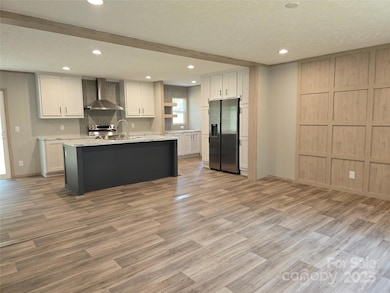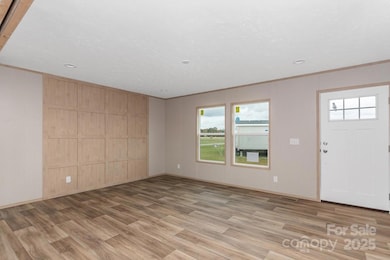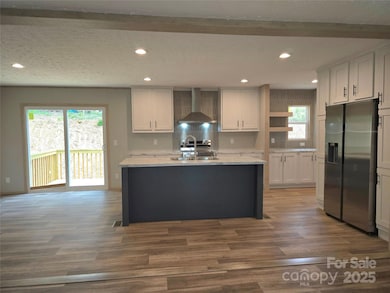
28 McGee Hill Rd Fairview, NC 28730
Estimated payment $2,300/month
Highlights
- New Construction
- Open Floorplan
- Breakfast Bar
- Fairview Elementary School Rated A-
- Wooded Lot
- 1-Story Property
About This Home
? Brand New & Beautiful in Fairview! ?Move right into this stunning 4-bedroom, 2-bath upgraded home offering space, style, and winter mountain views—all at an exceptional value! The open-concept floor plan features a light-filled living room that flows seamlessly into a modern kitchen with upgraded cabinetry, a spacious island, coffee bar, and chic finishes perfect for everyday living or entertaining.Enjoy the privacy of a luxurious primary suite with a spa-inspired bath, while three additional bedrooms provide flexibility for guests, a home office, or creative space. Nestled on a peaceful lot, this home invites you to start your day with coffee and crisp mountain air—right from your large front porch.Located in the heart of Fairview, you’re just minutes from local markets, schools, and a quick drive to downtown Asheville. A perfect blend of serenity and convenience—don’t miss this one!
Property Details
Home Type
- Manufactured Home
Year Built
- Built in 2025 | New Construction
Lot Details
- Level Lot
- Wooded Lot
Parking
- Driveway
Home Design
- Composition Roof
- Vinyl Siding
Interior Spaces
- 1,600 Sq Ft Home
- 1-Story Property
- Open Floorplan
- Vinyl Flooring
- Crawl Space
Kitchen
- Breakfast Bar
- Electric Range
- Dishwasher
Bedrooms and Bathrooms
- 4 Main Level Bedrooms
- 2 Full Bathrooms
Schools
- Fairview Elementary School
- Cane Creek Middle School
- Ac Reynolds High School
Utilities
- Central Air
- Heat Pump System
- Septic Tank
Listing and Financial Details
- Assessor Parcel Number 968650162900000
Map
Home Values in the Area
Average Home Value in this Area
Property History
| Date | Event | Price | Change | Sq Ft Price |
|---|---|---|---|---|
| 05/20/2025 05/20/25 | For Sale | $350,000 | -- | $219 / Sq Ft |
Similar Home in Fairview, NC
Source: Canopy MLS (Canopy Realtor® Association)
MLS Number: 4234757
- 20 Cane Creek Ln
- 18 Cane Creek Ln
- 115 Summer Pine Ln
- 26 Morrow Dr
- 21 Crossings Cir Unit 8
- 29 Crossings Cir Unit 11
- 45 Erin Glen Ct
- 33 Crossings Cir Unit 13
- 39 Crossings Cir Unit 15
- 14 Fox Run Dr
- 71 Crossings Cir
- 1051 Sharon Ridge Rd
- 99999 Pheasant Ridge Rd Unit 13
- 5 Becky Ln
- 14 Pheasant Ridge Rd Unit 14
- 22 Becky Ln
- 69 Ledgestone Dr
- 9 Madelyn Ln
- 200 Cascade Ridge Rd
- 87 Ledgestone Dr
