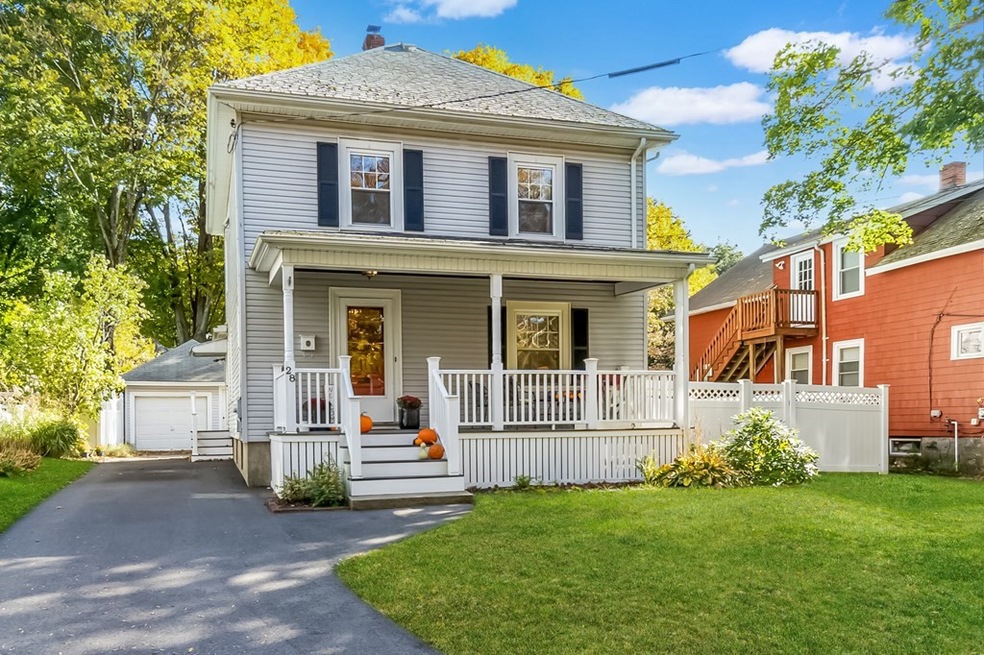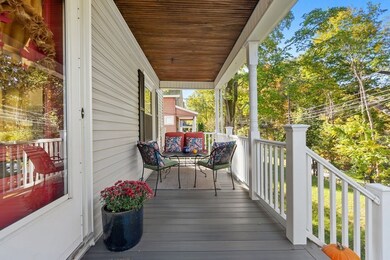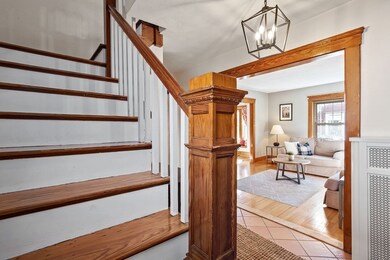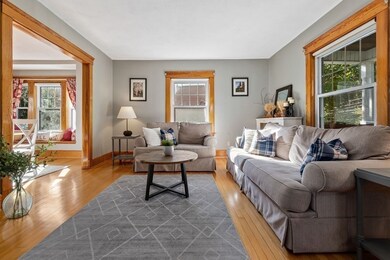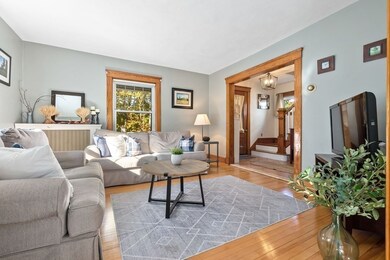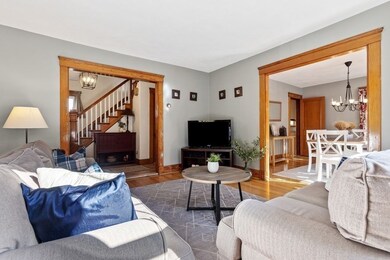
28 Meriam St Wakefield, MA 01880
Greenwood NeighborhoodHighlights
- Medical Services
- Property is near public transit
- Wood Flooring
- Colonial Architecture
- Wooded Lot
- No HOA
About This Home
As of November 2023OPEN HOUSE CANCELLED! Quintessential Wakefield colonial looking for new homeowners to call it their own! 28 Meriam greets you with a fantastic front porch overlooking conservation land (breathtaking foliage!) From the second you open the front door, this home is giving all the "homey" feels you have been searching for. Charm is around every corner on the first level (think built in cabinets and original woodwork!) and leads you right into the updated kitchen. The beautiful eat-in kitchen features ample cabinet space & updated appliances- perfect for hosting! Follow the gleaming hardwood floors to the upstairs to the perfectly situated 3 bedrooms and full bathroom. Outside find your detached garage & backyard patio (perfect for summer BBQ's!). Wakefield is a stunning Northshore town close to public transportation, 93, 95 & of course the wonderful downtown bursting with shops, restaurants and Lake Quannapowitt.
Last Agent to Sell the Property
Christine Goldstein
Lyv Realty Listed on: 10/24/2023
Home Details
Home Type
- Single Family
Est. Annual Taxes
- $6,778
Year Built
- Built in 1908
Lot Details
- 8,281 Sq Ft Lot
- Near Conservation Area
- Level Lot
- Wooded Lot
- Property is zoned SR
Parking
- 1 Car Detached Garage
- Driveway
- Open Parking
- Off-Street Parking
Home Design
- Colonial Architecture
- Frame Construction
- Shingle Roof
- Concrete Perimeter Foundation
Interior Spaces
- 1,436 Sq Ft Home
- Insulated Windows
- Wood Flooring
Kitchen
- Range
- Microwave
- Freezer
- Dishwasher
- Disposal
Bedrooms and Bathrooms
- 3 Bedrooms
- Primary bedroom located on second floor
Laundry
- Dryer
- Washer
Unfinished Basement
- Walk-Out Basement
- Laundry in Basement
Outdoor Features
- Patio
- Outdoor Storage
- Porch
Location
- Property is near public transit
- Property is near schools
Schools
- Greenwood Elementary School
- Galvin Middle School
- Memorial High School
Utilities
- Window Unit Cooling System
- Heating System Uses Oil
Listing and Financial Details
- Assessor Parcel Number M:000022 B:0124 P:00004C,819621
Community Details
Overview
- No Home Owners Association
- Greenwood Subdivision
Amenities
- Medical Services
- Shops
- Coin Laundry
Recreation
- Tennis Courts
- Park
- Jogging Path
Ownership History
Purchase Details
Similar Homes in Wakefield, MA
Home Values in the Area
Average Home Value in this Area
Purchase History
| Date | Type | Sale Price | Title Company |
|---|---|---|---|
| Quit Claim Deed | -- | None Available |
Mortgage History
| Date | Status | Loan Amount | Loan Type |
|---|---|---|---|
| Open | $579,782 | Stand Alone Refi Refinance Of Original Loan | |
| Closed | $580,000 | Purchase Money Mortgage | |
| Previous Owner | $249,500 | Stand Alone Refi Refinance Of Original Loan | |
| Previous Owner | $305,100 | New Conventional | |
| Previous Owner | $40,000 | No Value Available |
Property History
| Date | Event | Price | Change | Sq Ft Price |
|---|---|---|---|---|
| 11/27/2023 11/27/23 | Sold | $725,000 | +11.6% | $505 / Sq Ft |
| 10/28/2023 10/28/23 | Pending | -- | -- | -- |
| 10/24/2023 10/24/23 | For Sale | $649,900 | +91.7% | $453 / Sq Ft |
| 07/13/2012 07/13/12 | Sold | $339,000 | -0.3% | $236 / Sq Ft |
| 05/01/2012 05/01/12 | Pending | -- | -- | -- |
| 04/25/2012 04/25/12 | For Sale | $339,900 | -- | $237 / Sq Ft |
Tax History Compared to Growth
Tax History
| Year | Tax Paid | Tax Assessment Tax Assessment Total Assessment is a certain percentage of the fair market value that is determined by local assessors to be the total taxable value of land and additions on the property. | Land | Improvement |
|---|---|---|---|---|
| 2025 | $7,856 | $692,200 | $393,100 | $299,100 |
| 2024 | $6,959 | $618,600 | $365,700 | $252,900 |
| 2023 | $6,778 | $577,800 | $341,300 | $236,500 |
| 2022 | $6,365 | $516,600 | $304,800 | $211,800 |
| 2021 | $6,184 | $485,800 | $278,600 | $207,200 |
| 2020 | $5,817 | $455,500 | $261,200 | $194,300 |
| 2019 | $5,455 | $425,200 | $243,800 | $181,400 |
| 2018 | $5,260 | $406,200 | $232,900 | $173,300 |
| 2017 | $4,946 | $379,600 | $217,700 | $161,900 |
| 2016 | $5,040 | $373,600 | $214,900 | $158,700 |
| 2015 | $4,711 | $349,500 | $200,800 | $148,700 |
| 2014 | $4,359 | $341,100 | $195,900 | $145,200 |
Agents Affiliated with this Home
-
C
Seller's Agent in 2023
Christine Goldstein
Lyv Realty
-

Buyer's Agent in 2023
Kristin Weekley
Leading Edge Real Estate
(781) 454-8493
15 in this area
252 Total Sales
-

Seller's Agent in 2012
Lisa Santilli
Classified Realty Group
(978) 660-3506
86 Total Sales
-
G
Buyer's Agent in 2012
George Harlem
Barrett Sotheby's International Realty
Map
Source: MLS Property Information Network (MLS PIN)
MLS Number: 73173627
APN: WAKE-000022-000124-000004C
- 4 Meriam St
- 22 Gates Ln Unit A
- 762 Main St
- 2 Gates Ln Unit A
- 26 Atwood Ave Unit A
- 3 Hickory Hill Rd Unit A
- 3 Hickory Hill Rd Unit B
- 3 Hickory Hill Rd Unit C
- 6 Lovis Ave
- 16 Woodland Rd
- 19 Longbow Rd
- 29 Gregory Rd
- 48 W Park Dr
- 19 Franklin St
- 19 Melba Ln
- 12 Babson St
- 28 Lake St Unit B
- 28 Lake St Unit A
- 28 Lake St
- 28 B Lake St
