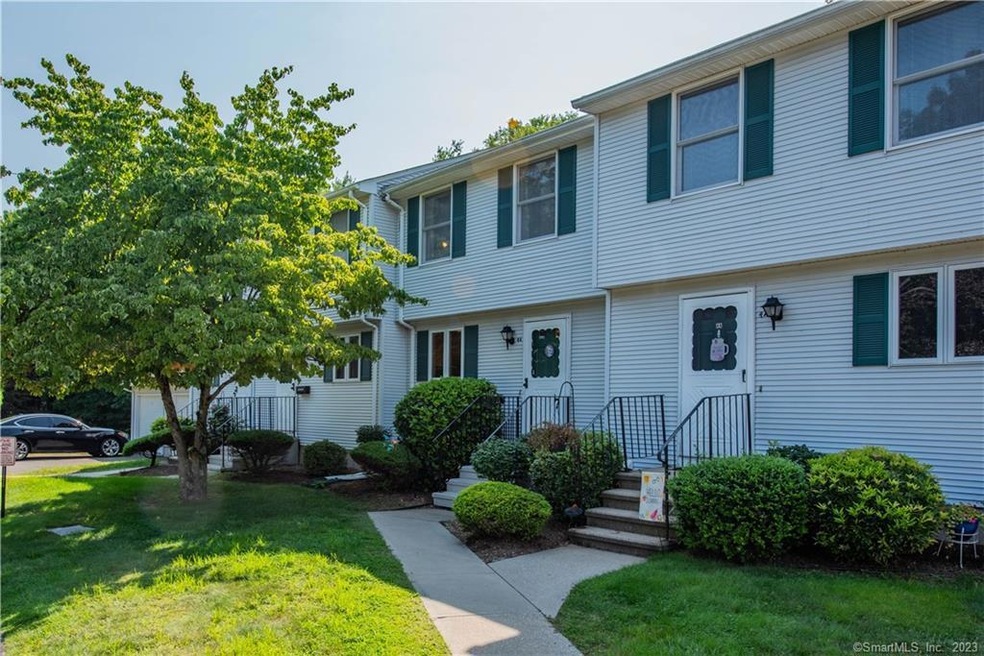
28 Middle Rd Unit 4B Enfield, CT 06082
Highlights
- Thermal Windows
- Central Air
- Laundry Facilities
About This Home
As of November 2023Highly sought after townhome in Still Meadow condominium complex. Sixteen units tucked away in a cul-de-sac provides privacy yet convenient access to I-91, shopping, restaurants, medical care and public transportation. Walking trails right outside your back yard, newly replaced deck, new luxury vinyl flooring, quartz countertops and tiles backsplash are a few things that will be sure to impress. This townhouse has a spacious first floor with a kitchen, eat-in area and large living space with sliders to a new deck overlooking a tranquil wooded setting as well as a 1/2 bath. Upstairs hosts 2 large bedrooms and a full bathroom. The lower level, which is partially finished has a washer and dryer and large cedar closet and separate entrance leading to a covered stone patio with views of the wooded area. This area could be used as a 3rd bedroom, den, or an in-law setting with some remodeling. This unit is move-in ready and priced to sell quickly.
Last Agent to Sell the Property
Switz Real Estate Associates License #RES.0802377 Listed on: 08/24/2023
Property Details
Home Type
- Condominium
Est. Annual Taxes
- $4,377
Year Built
- Built in 1986
HOA Fees
- $290 Monthly HOA Fees
Parking
- 1 Car Garage
Home Design
- Frame Construction
- Vinyl Siding
Interior Spaces
- Thermal Windows
- Laundry in Basement
Bedrooms and Bathrooms
- 2 Bedrooms
Schools
- Enfield High School
Utilities
- Central Air
- Heating System Uses Natural Gas
Listing and Financial Details
- Assessor Parcel Number 2387744
Community Details
Overview
- Association fees include grdmain trash snow
- 16 Units
Amenities
- Laundry Facilities
Pet Policy
- Pets Allowed
Ownership History
Purchase Details
Home Financials for this Owner
Home Financials are based on the most recent Mortgage that was taken out on this home.Purchase Details
Home Financials for this Owner
Home Financials are based on the most recent Mortgage that was taken out on this home.Purchase Details
Home Financials for this Owner
Home Financials are based on the most recent Mortgage that was taken out on this home.Purchase Details
Home Financials for this Owner
Home Financials are based on the most recent Mortgage that was taken out on this home.Similar Homes in Enfield, CT
Home Values in the Area
Average Home Value in this Area
Purchase History
| Date | Type | Sale Price | Title Company |
|---|---|---|---|
| Warranty Deed | $229,000 | None Available | |
| Warranty Deed | $123,000 | -- | |
| Warranty Deed | $79,000 | -- | |
| Deed | $97,000 | -- |
Mortgage History
| Date | Status | Loan Amount | Loan Type |
|---|---|---|---|
| Open | $197,130 | Purchase Money Mortgage | |
| Closed | $16,200 | Second Mortgage Made To Cover Down Payment | |
| Closed | $25,000 | Stand Alone Refi Refinance Of Original Loan | |
| Previous Owner | $98,400 | New Conventional | |
| Previous Owner | $15,000 | Purchase Money Mortgage | |
| Previous Owner | $42,000 | Purchase Money Mortgage |
Property History
| Date | Event | Price | Change | Sq Ft Price |
|---|---|---|---|---|
| 11/03/2023 11/03/23 | Sold | $229,000 | +4.6% | $152 / Sq Ft |
| 09/06/2023 09/06/23 | Pending | -- | -- | -- |
| 08/24/2023 08/24/23 | For Sale | $219,000 | +78.0% | $145 / Sq Ft |
| 03/17/2017 03/17/17 | Sold | $123,000 | -1.5% | $102 / Sq Ft |
| 02/03/2017 02/03/17 | For Sale | $124,900 | 0.0% | $104 / Sq Ft |
| 02/03/2017 02/03/17 | Pending | -- | -- | -- |
| 09/26/2016 09/26/16 | Price Changed | $124,900 | -0.8% | $104 / Sq Ft |
| 08/09/2016 08/09/16 | Price Changed | $125,900 | -6.7% | $104 / Sq Ft |
| 02/18/2016 02/18/16 | For Sale | $134,900 | -- | $112 / Sq Ft |
Tax History Compared to Growth
Tax History
| Year | Tax Paid | Tax Assessment Tax Assessment Total Assessment is a certain percentage of the fair market value that is determined by local assessors to be the total taxable value of land and additions on the property. | Land | Improvement |
|---|---|---|---|---|
| 2025 | $4,871 | $139,200 | $0 | $139,200 |
| 2024 | $4,740 | $139,200 | $0 | $139,200 |
| 2023 | $4,377 | $129,500 | $0 | $129,500 |
| 2022 | $3,974 | $129,500 | $0 | $129,500 |
| 2021 | $3,190 | $85,010 | $0 | $85,010 |
| 2020 | $3,190 | $85,010 | $0 | $85,010 |
| 2019 | $3,199 | $85,010 | $0 | $85,010 |
| 2018 | $3,145 | $85,010 | $0 | $85,010 |
| 2017 | $2,969 | $85,010 | $0 | $85,010 |
| 2016 | $3,600 | $104,930 | $0 | $104,930 |
| 2015 | $3,488 | $104,930 | $0 | $104,930 |
| 2014 | $3,398 | $104,930 | $0 | $104,930 |
Agents Affiliated with this Home
-
Leslee Cook

Seller's Agent in 2023
Leslee Cook
Switz Real Estate Associates
(860) 985-1766
1 in this area
13 Total Sales
-
Daniel Alvarado

Buyer's Agent in 2023
Daniel Alvarado
Executive Real Estate
(860) 593-6635
10 in this area
320 Total Sales
-
Alicia Zawila

Seller's Agent in 2017
Alicia Zawila
KW Legacy Partners
(860) 324-6924
1 in this area
75 Total Sales
-
S
Buyer's Agent in 2017
Sarah Peters
Coldwell Banker Realty
Map
Source: SmartMLS
MLS Number: 170592780
APN: ENFI-000065-000078-097100-010014
