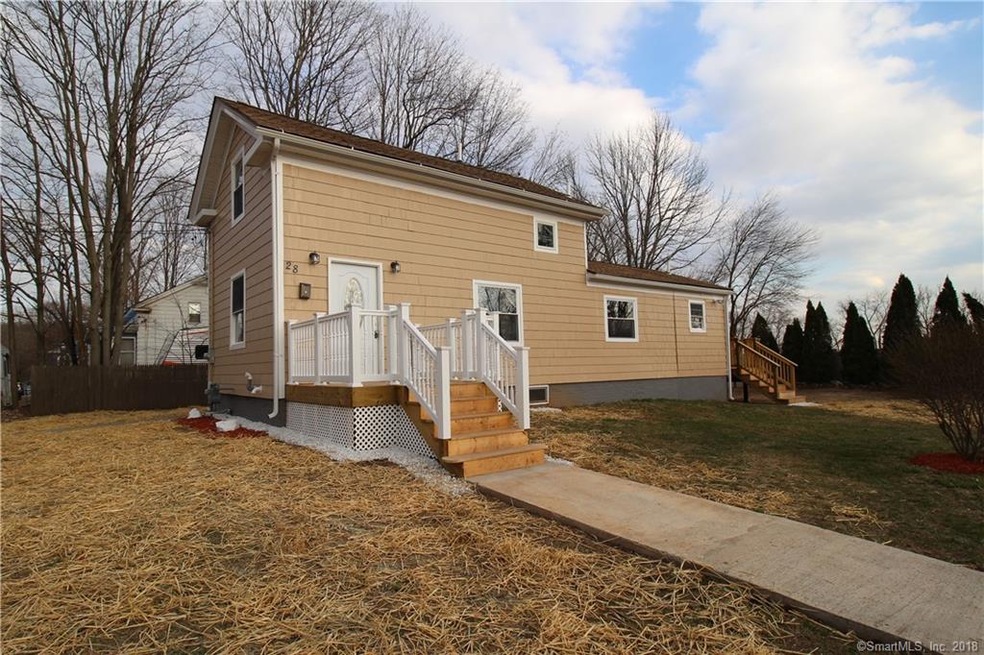
28 Milk St Meriden, CT 06451
South Meriden NeighborhoodHighlights
- Colonial Architecture
- No HOA
- Laundry in Mud Room
- Attic
- 1 Car Detached Garage
- Baseboard Heating
About This Home
As of December 2022Wow! new gas furnace!* updated electrical*updated plumbing*new thermos pane windows*newly stained exterior*new kitchen with granite counter tops*new baths*all in this lovely South Meriden colonial private but close to South Meriden center*3 bedrooms* 2 full baths* detached garage*level yard* Don't miss out!
Last Agent to Sell the Property
Maier Real Estate License #REB.0607710 Listed on: 04/11/2018
Home Details
Home Type
- Single Family
Est. Annual Taxes
- $2,780
Year Built
- Built in 1920
Lot Details
- 9,583 Sq Ft Lot
- Level Lot
- Property is zoned R-2
Home Design
- Colonial Architecture
- Concrete Foundation
- Frame Construction
- Asphalt Shingled Roof
- Wood Siding
Interior Spaces
- 928 Sq Ft Home
- Basement Fills Entire Space Under The House
- Oven or Range
- Attic
Bedrooms and Bathrooms
- 4 Bedrooms
- 2 Full Bathrooms
Laundry
- Laundry in Mud Room
- Laundry on main level
Parking
- 1 Car Detached Garage
- Driveway
Schools
- Hanover Elementary School
- Lincoln Middle School
- Orville H. Platt High School
Utilities
- Baseboard Heating
- Heating System Uses Natural Gas
- Cable TV Available
Community Details
- No Home Owners Association
Ownership History
Purchase Details
Home Financials for this Owner
Home Financials are based on the most recent Mortgage that was taken out on this home.Purchase Details
Purchase Details
Purchase Details
Similar Home in Meriden, CT
Home Values in the Area
Average Home Value in this Area
Purchase History
| Date | Type | Sale Price | Title Company |
|---|---|---|---|
| Warranty Deed | $63,000 | -- | |
| Quit Claim Deed | -- | -- | |
| Foreclosure Deed | -- | -- | |
| Warranty Deed | $74,100 | -- | |
| Warranty Deed | $63,000 | -- | |
| Foreclosure Deed | -- | -- | |
| Warranty Deed | $74,100 | -- | |
| Warranty Deed | $90,000 | -- |
Mortgage History
| Date | Status | Loan Amount | Loan Type |
|---|---|---|---|
| Open | $21,199 | FHA | |
| Open | $225,834 | Stand Alone Refi Refinance Of Original Loan | |
| Closed | $14,500 | Second Mortgage Made To Cover Down Payment | |
| Closed | $18,000 | Stand Alone Refi Refinance Of Original Loan | |
| Previous Owner | $111,925 | FHA | |
| Previous Owner | $27,315 | No Value Available |
Property History
| Date | Event | Price | Change | Sq Ft Price |
|---|---|---|---|---|
| 12/12/2022 12/12/22 | Sold | $230,000 | 0.0% | $248 / Sq Ft |
| 09/29/2022 09/29/22 | Pending | -- | -- | -- |
| 09/23/2022 09/23/22 | For Sale | $230,000 | +58.7% | $248 / Sq Ft |
| 06/22/2018 06/22/18 | Sold | $144,900 | 0.0% | $156 / Sq Ft |
| 05/27/2018 05/27/18 | Pending | -- | -- | -- |
| 04/29/2018 04/29/18 | For Sale | $144,900 | 0.0% | $156 / Sq Ft |
| 04/14/2018 04/14/18 | Pending | -- | -- | -- |
| 04/11/2018 04/11/18 | For Sale | $144,900 | +130.0% | $156 / Sq Ft |
| 06/23/2017 06/23/17 | Sold | $63,000 | -9.9% | $68 / Sq Ft |
| 05/24/2017 05/24/17 | For Sale | $69,900 | -- | $75 / Sq Ft |
Tax History Compared to Growth
Tax History
| Year | Tax Paid | Tax Assessment Tax Assessment Total Assessment is a certain percentage of the fair market value that is determined by local assessors to be the total taxable value of land and additions on the property. | Land | Improvement |
|---|---|---|---|---|
| 2024 | $4,184 | $115,220 | $39,690 | $75,530 |
| 2023 | $4,009 | $115,220 | $39,690 | $75,530 |
| 2022 | $3,801 | $115,220 | $39,690 | $75,530 |
| 2021 | $3,881 | $94,990 | $28,980 | $66,010 |
| 2020 | $3,881 | $94,990 | $28,980 | $66,010 |
| 2019 | $3,747 | $91,700 | $28,980 | $62,720 |
| 2018 | $2,858 | $69,650 | $28,980 | $40,670 |
| 2017 | $2,780 | $69,650 | $28,980 | $40,670 |
| 2016 | $3,061 | $81,690 | $30,590 | $51,100 |
| 2015 | $2,990 | $81,620 | $30,520 | $51,100 |
| 2014 | $2,917 | $81,620 | $30,520 | $51,100 |
Agents Affiliated with this Home
-
G
Seller's Agent in 2022
Ginnielynne Austin
Coldwell Banker Realty
-
Frances Lyman

Buyer's Agent in 2022
Frances Lyman
Bottom Line Realty
(203) 996-8729
1 in this area
37 Total Sales
-
Sandy Maier Schede

Seller's Agent in 2018
Sandy Maier Schede
Maier Real Estate
(203) 631-7254
19 in this area
184 Total Sales
-
Stacy Blake

Buyer's Agent in 2018
Stacy Blake
Stacy Blake Realty LLC
(203) 927-9689
283 Total Sales
-
Ted Zuk

Seller's Agent in 2017
Ted Zuk
Homes Plus of Connecticut
(860) 559-6722
38 Total Sales
Map
Source: SmartMLS
MLS Number: 170069329
APN: MERI-000704-000293-000004
- 50 Meadow St
- 40 Guerney Ave
- 150 Douglas Dr
- 31 Bruce Ln
- 96 Douglas Dr
- 439 New Hanover Ave
- 362 Main St
- 29 Village View Terrace
- 34 Village View Terrace Unit 34
- 61 Harrington St
- 177 Parkview St
- 1012 Old Colony Rd Unit 8
- 1012 Old Colony Rd Unit 85
- 1012 Old Colony Rd Unit LOT 118
- 283 Glen Hills Rd
- 254 Spring St
- 16 Glen Hills Rd
- 52 Birch Rd
- 72 Birch Rd
- 185 Chimney Hill Rd
