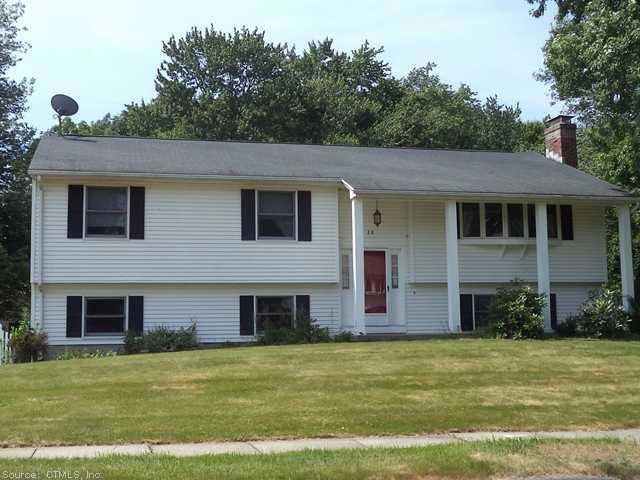
28 Montano Rd Enfield, CT 06082
Estimated Value: $293,000 - $353,000
Highlights
- Raised Ranch Architecture
- 1 Fireplace
- Thermal Windows
- Attic
- Corner Lot
- Baseboard Heating
About This Home
As of October 201450 Foot raised ranch with hardwood at lr and all 3 br's. Remodeled kitchen, 2 rooms at walk-out basement have good natural light, adds 624sf, 1 rm w/closet could be 4th br if needed. Prior short sale approval, this one will not take long to close.
Last Agent to Sell the Property
Realty One Group Cutting Edge License #RES.0753476 Listed on: 02/22/2014

Home Details
Home Type
- Single Family
Est. Annual Taxes
- $4,319
Year Built
- Built in 1987
Lot Details
- 0.38 Acre Lot
- Corner Lot
- Open Lot
Home Design
- Raised Ranch Architecture
- Vinyl Siding
Interior Spaces
- 1,244 Sq Ft Home
- 1 Fireplace
- Thermal Windows
- Attic or Crawl Hatchway Insulated
Kitchen
- Oven or Range
- Range Hood
- Dishwasher
- Disposal
Bedrooms and Bathrooms
- 3 Bedrooms
- 2 Full Bathrooms
Finished Basement
- Walk-Out Basement
- Basement Fills Entire Space Under The House
Parking
- 2 Car Garage
- Basement Garage
- Tuck Under Garage
- Driveway
Schools
- Harriet Beecher Elementary School
- Jfk Middle School
- Enfield High School
Utilities
- Baseboard Heating
- Heating System Uses Oil
- Heating System Uses Oil Above Ground
- Cable TV Available
Ownership History
Purchase Details
Purchase Details
Home Financials for this Owner
Home Financials are based on the most recent Mortgage that was taken out on this home.Purchase Details
Similar Homes in Enfield, CT
Home Values in the Area
Average Home Value in this Area
Purchase History
| Date | Buyer | Sale Price | Title Company |
|---|---|---|---|
| Kuruca Oguz | -- | -- | |
| Kuruca Oguz | $150,000 | -- | |
| Chabot Marcus | $242,900 | -- |
Mortgage History
| Date | Status | Borrower | Loan Amount |
|---|---|---|---|
| Open | Kuruca Oguz | $200,000 | |
| Closed | Kuruca Oguz | $125,000 | |
| Previous Owner | Luong Canh Luc | $142,500 | |
| Previous Owner | Luong Canh Luc | $50,000 |
Property History
| Date | Event | Price | Change | Sq Ft Price |
|---|---|---|---|---|
| 10/27/2014 10/27/14 | Sold | $150,000 | -16.6% | $121 / Sq Ft |
| 08/28/2014 08/28/14 | Pending | -- | -- | -- |
| 02/22/2014 02/22/14 | For Sale | $179,900 | -- | $145 / Sq Ft |
Tax History Compared to Growth
Tax History
| Year | Tax Paid | Tax Assessment Tax Assessment Total Assessment is a certain percentage of the fair market value that is determined by local assessors to be the total taxable value of land and additions on the property. | Land | Improvement |
|---|---|---|---|---|
| 2024 | $6,481 | $191,700 | $59,000 | $132,700 |
| 2023 | $6,376 | $191,700 | $59,000 | $132,700 |
| 2022 | $5,864 | $191,700 | $59,000 | $132,700 |
| 2021 | $5,592 | $149,590 | $48,920 | $100,670 |
| 2020 | $5,592 | $149,590 | $48,920 | $100,670 |
| 2019 | $5,592 | $149,590 | $48,920 | $100,670 |
| 2018 | $5,468 | $149,590 | $48,920 | $100,670 |
| 2017 | $5,202 | $150,430 | $48,920 | $101,510 |
| 2016 | $5,043 | $148,290 | $48,920 | $99,370 |
| 2015 | $4,900 | $148,290 | $48,920 | $99,370 |
| 2014 | $4,787 | $148,290 | $48,920 | $99,370 |
Agents Affiliated with this Home
-
David Bearce Jr.
D
Seller's Agent in 2014
David Bearce Jr.
Realty One Group Cutting Edge
(860) 604-7567
2 in this area
6 Total Sales
-
Daniel Stocker

Buyer's Agent in 2014
Daniel Stocker
KW Legacy Partners
(860) 817-1091
48 in this area
149 Total Sales
Map
Source: SmartMLS
MLS Number: G674376
APN: ENFI-000036-000000-000019
- 49 1st Ave
- 25 First Ave
- 13 Lancer Dr
- 10 Cartier Rd
- 40 Union Street Extension
- 82 Windsor St
- 23 Lawncrest Rd
- 17 Saint Thomas St
- 1 Sunrise Cir
- 34 Ohear Ave
- 53 Kalish Ave
- 32 Winding Ln
- 14 Winding Ln
- 20 Prospect St
- 17 Walnut St
- 10 Spring Garden Rd
- 1071 River Blvd
- 1 Pine Grove Ave
- 44 Spring St
- 5 Trevor Dr
