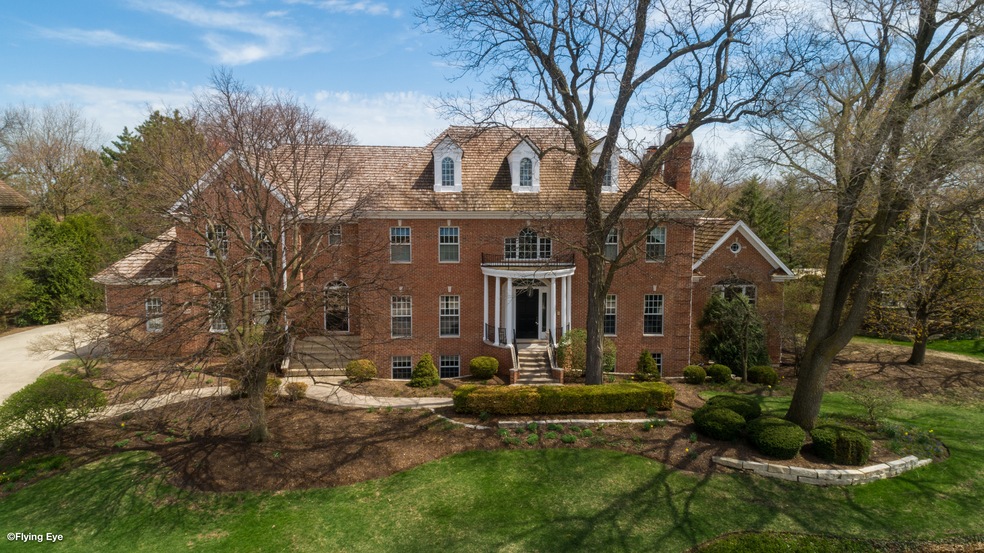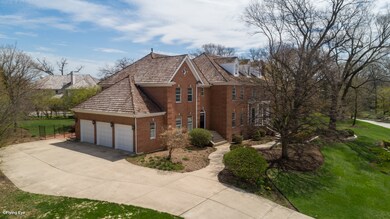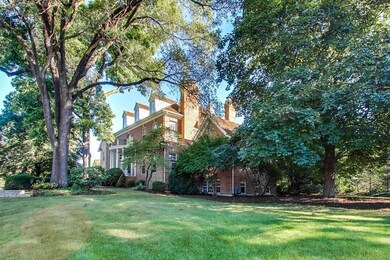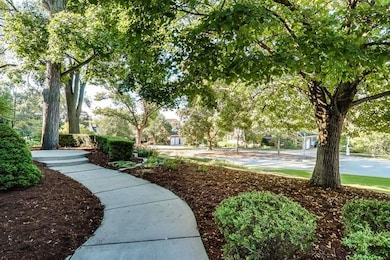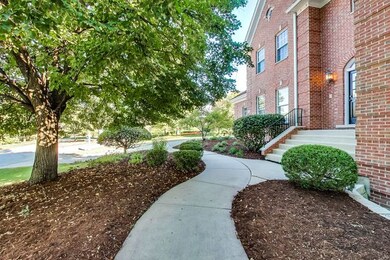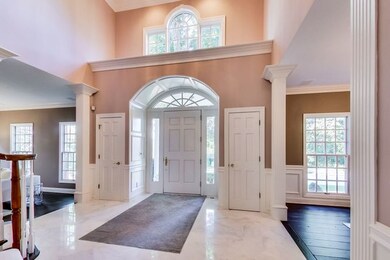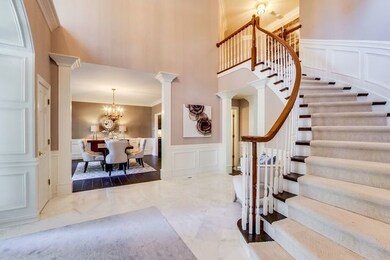
28 Muirfield Cir Wheaton, IL 60189
West Wheaton NeighborhoodEstimated Value: $1,261,000 - $1,726,000
Highlights
- Landscaped Professionally
- Recreation Room
- Double Shower
- Madison Elementary School Rated A
- Wooded Lot
- Traditional Architecture
About This Home
As of September 2020Prepare to be blown away by this distinguished all brick 6713 sq foot custom home. Luxurious inside & out including exquisite newer kitchen by Drury Design, new walnut floors, fresh paint, remodeled master suite with dressing room & massive walk in closet. The main floor boasts an elegant formal dining room, a grand living room with a fireplace, and exquisite office/den with custom millwork design and built ins. This home was built by Cesario Homes in Muirfield Subdivion with a large wooded yard. Three story, solid brick on .7 acre private lot. Finished basement (3133 additional sq ft) w/rec. rm., bath, bedroom & bar. Third floor studio. Gorgeous lot with mature trees & lovely patios. Priced to sell!
Co-Listed By
Jason Coombs
Redfin Corporation License #475173132
Home Details
Home Type
- Single Family
Est. Annual Taxes
- $29,684
Year Built
- 1992
Lot Details
- Fenced Yard
- Landscaped Professionally
- Wooded Lot
HOA Fees
- $58 per month
Parking
- Attached Garage
- Parking Available
- Garage Transmitter
- Garage Door Opener
- Driveway
- Off-Street Parking
- Parking Space is Owned
- Garage Is Owned
Home Design
- Traditional Architecture
- Brick Exterior Construction
- Slab Foundation
- Wood Shingle Roof
Interior Spaces
- Wet Bar
- Bar Fridge
- Wood Burning Fireplace
- Gas Log Fireplace
- Entrance Foyer
- Breakfast Room
- Library
- Recreation Room
- Bonus Room
- Game Room
- Wood Flooring
- Finished Basement
- Finished Basement Bathroom
- Storm Screens
Kitchen
- Breakfast Bar
- Walk-In Pantry
- Butlers Pantry
- Double Oven
- Bar Refrigerator
- Dishwasher
- Stainless Steel Appliances
- Trash Compactor
- Disposal
Bedrooms and Bathrooms
- Walk-In Closet
- Primary Bathroom is a Full Bathroom
- Bathroom on Main Level
- Dual Sinks
- Whirlpool Bathtub
- Double Shower
- Separate Shower
Laundry
- Laundry on main level
- Dryer
- Washer
Utilities
- Forced Air Zoned Heating and Cooling System
- Heating System Uses Gas
- Individual Controls for Heating
- Lake Michigan Water
Additional Features
- Brick Porch or Patio
- Property is near a bus stop
Listing and Financial Details
- Homeowner Tax Exemptions
- $2,000 Seller Concession
Ownership History
Purchase Details
Home Financials for this Owner
Home Financials are based on the most recent Mortgage that was taken out on this home.Purchase Details
Purchase Details
Home Financials for this Owner
Home Financials are based on the most recent Mortgage that was taken out on this home.Purchase Details
Home Financials for this Owner
Home Financials are based on the most recent Mortgage that was taken out on this home.Purchase Details
Home Financials for this Owner
Home Financials are based on the most recent Mortgage that was taken out on this home.Similar Home in Wheaton, IL
Home Values in the Area
Average Home Value in this Area
Purchase History
| Date | Buyer | Sale Price | Title Company |
|---|---|---|---|
| Woerle Eric | $975,000 | Landtrust National Ttl Svcs | |
| Dejesus David | $1,050,000 | Ctic | |
| Bell Bradley J | $1,425,000 | -- | |
| Roberson Dennis A | $1,025,000 | First American Title Ins | |
| Work David F | $1,050,000 | -- |
Mortgage History
| Date | Status | Borrower | Loan Amount |
|---|---|---|---|
| Open | Pecyna Nicole | $165,000 | |
| Open | Woerle Eric | $510,400 | |
| Previous Owner | Bell Bradley J | $600,000 | |
| Previous Owner | Roberson Dennis A | $623,500 | |
| Previous Owner | Roberson Dennis A | $118,750 | |
| Previous Owner | Roberson Dennis A | $650,000 | |
| Previous Owner | Work David F | $700,000 |
Property History
| Date | Event | Price | Change | Sq Ft Price |
|---|---|---|---|---|
| 09/08/2020 09/08/20 | Sold | $975,000 | -2.5% | $145 / Sq Ft |
| 07/20/2020 07/20/20 | Pending | -- | -- | -- |
| 07/10/2020 07/10/20 | Price Changed | $1,000,000 | -8.7% | $149 / Sq Ft |
| 05/25/2020 05/25/20 | Price Changed | $1,095,000 | -8.4% | $163 / Sq Ft |
| 01/27/2020 01/27/20 | For Sale | $1,195,000 | -- | $178 / Sq Ft |
Tax History Compared to Growth
Tax History
| Year | Tax Paid | Tax Assessment Tax Assessment Total Assessment is a certain percentage of the fair market value that is determined by local assessors to be the total taxable value of land and additions on the property. | Land | Improvement |
|---|---|---|---|---|
| 2023 | $29,684 | $447,240 | $88,930 | $358,310 |
| 2022 | $22,638 | $332,890 | $84,040 | $248,850 |
| 2021 | $22,577 | $325,000 | $82,050 | $242,950 |
| 2020 | $30,968 | $440,650 | $81,290 | $359,360 |
| 2019 | $30,284 | $429,020 | $79,140 | $349,880 |
| 2018 | $28,189 | $395,190 | $74,570 | $320,620 |
| 2017 | $27,802 | $380,610 | $71,820 | $308,790 |
| 2016 | $30,413 | $403,900 | $107,440 | $296,460 |
| 2015 | $30,233 | $385,330 | $102,500 | $282,830 |
| 2014 | $27,806 | $348,940 | $101,800 | $247,140 |
| 2013 | $27,088 | $349,990 | $102,110 | $247,880 |
Agents Affiliated with this Home
-
Michael Lafido

Seller's Agent in 2020
Michael Lafido
LPT Realty
(630) 674-3488
11 in this area
146 Total Sales
-

Seller Co-Listing Agent in 2020
Jason Coombs
Redfin Corporation
(312) 375-7885
-
Laura Gates Keogh

Buyer's Agent in 2020
Laura Gates Keogh
RE/MAX Suburban
(630) 607-4469
23 in this area
134 Total Sales
Map
Source: Midwest Real Estate Data (MRED)
MLS Number: MRD10582416
APN: 05-30-107-002
- 48 Muirfield Cir
- 2122 Stonebridge Ct
- 2107 Timber Ln
- 26W266 Tomahawk Dr
- 2217 Warrenville Ave
- 1521 S County Farm Rd Unit 1-3
- 1614 Orth Dr
- 2051 Creekside Dr Unit 2-3
- 2051 Creekside Dr Unit 2-2
- 2075 Creekside Dr Unit 2-3
- 2215 Barger Ct
- 27W020 Walz Way
- 1465 Cantigny Way
- 27W161 Mack Rd
- 1S420 Shaffner Rd
- 26W051 Mohican Dr
- 1310 Yorkshire Woods Ct
- 1480 Briar Cove
- 1938 Keim Dr
- 25W651 Towpath Ct
- 28 Muirfield Cir
- 10 Muirfield Cir
- 40 Muirfield Cir
- 122 Muirfield Cir
- 27 Muirfield Cir
- 39 Muirfield Cir
- 116 Muirfield Cir
- 45 Muirfield Cir
- 19 Muirfield Cir
- 127 Muirfield Cir
- 70 Muirfield Cir
- 90 Muirfield Cir
- 123 Muirfield Cir
- 51 Muirfield Cir
- 119 Muirfield Cir
- 115 Muirfield Cir
- 57 Muirfield Cir
- 63 Muirfield Cir
- 107 Muirfield Cir
- 71 Muirfield Cir
