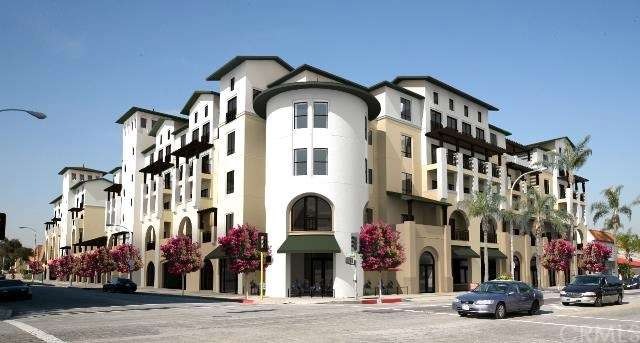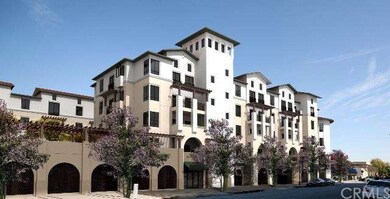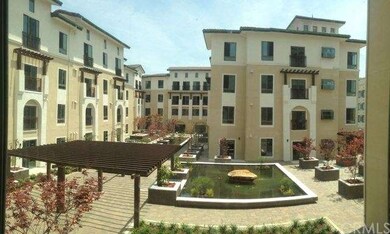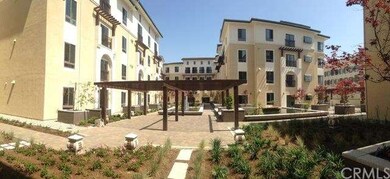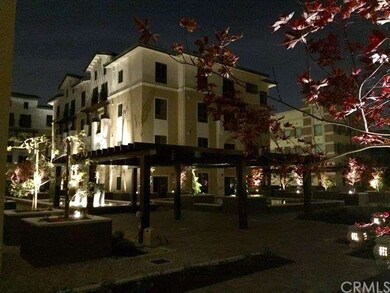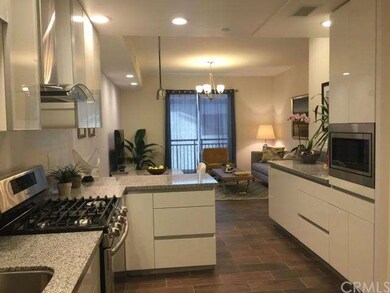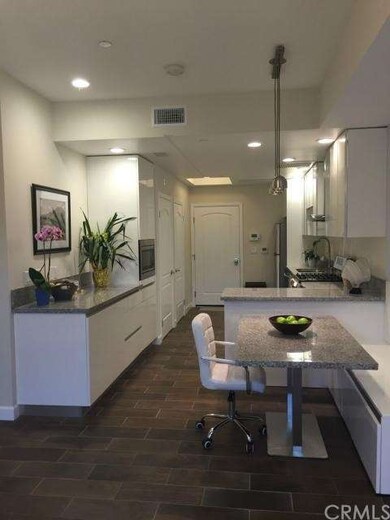
Casita Zen 28 N 3rd St Unit B218 Alhambra, CA 91801
Downtown Alhambra NeighborhoodHighlights
- Under Construction
- Automatic Gate
- Gated Community
- Garfield Elementary School Rated A-
- Two Primary Bedrooms
- Open Floorplan
About This Home
As of April 2022Welcome to Casita Zen, a brand new mixed-use condo community: 2 Mission Style buildings A & B, 3 elevators, Gated & Monitored with 24 hours Web-cam building security system, 14,000 SQFT podium courtyard on 2nd floor, 2 Reflective Zen Koi ponds & fountains, Manicured landscaping, Steel trellis on balconies, Electrical car charge stations at ground floor. Very upscale & contemporary interior with LED doorbell/#, digital lock, Pre-wired home alarm /internet/phone/cable/intercom; Northern European style piano cabinets, Granite counter top, Danze kitchen faucets, Grohe shower and bathroom faucets, Tagaki tankless water heater, Kohler 1-piece low flow toilet, Stainless steel appliances, 5-burner range stove/oven, powerful kitchen hood, LG front loaded energy efficient washer/dryer, Wood-patterned ceramic tiled floor in living/kitchen/bathroom, recessed lighting in all rooms, Central A/C, Milgard Double pane windows/sliding doors, superior noise and heat insulation, high efficiency noise-less "PEX" water piping system, closet organizer installed, and many other CUSTOM HOME FEATURES. all units have assigned Subterranean parking. Model unit ready in this floor type C. This unit has an exclusive use backyard.
Property Details
Home Type
- Condominium
Est. Annual Taxes
- $9,966
Year Built
- Built in 2015 | Under Construction
Lot Details
- Two or More Common Walls
- Side Yard Sprinklers
HOA Fees
- $332 Monthly HOA Fees
Parking
- 2 Car Garage
- Parking Available
- Automatic Gate
Property Views
- Neighborhood
- Courtyard
Home Design
- Slab Foundation
Interior Spaces
- 1,486 Sq Ft Home
- Open Floorplan
- Built-In Features
- Double Pane Windows
- ENERGY STAR Qualified Windows with Low Emissivity
- Window Screens
- Den
Kitchen
- Breakfast Area or Nook
- Breakfast Bar
- Gas Oven
- Gas Range
- Range Hood
- Dishwasher
- Granite Countertops
Flooring
- Carpet
- Tile
Bedrooms and Bathrooms
- 2 Bedrooms
- Double Master Bedroom
- Walk-In Closet
Laundry
- Laundry Room
- Stacked Washer and Dryer
Home Security
- Alarm System
- Intercom
Location
- Property is near public transit
- Urban Location
Utilities
- Central Air
- Air Source Heat Pump
- Tankless Water Heater
- Gas Water Heater
Listing and Financial Details
- Tax Lot 1
- Tax Tract Number 71272
Community Details
Overview
- 92 Units
- 5-Story Property
Security
- Gated Community
- Carbon Monoxide Detectors
- Fire and Smoke Detector
- Fire Sprinkler System
Ownership History
Purchase Details
Home Financials for this Owner
Home Financials are based on the most recent Mortgage that was taken out on this home.Similar Homes in Alhambra, CA
Home Values in the Area
Average Home Value in this Area
Purchase History
| Date | Type | Sale Price | Title Company |
|---|---|---|---|
| Grant Deed | $540,000 | North American Title Company |
Mortgage History
| Date | Status | Loan Amount | Loan Type |
|---|---|---|---|
| Open | $425,000 | New Conventional | |
| Closed | $432,000 | New Conventional |
Property History
| Date | Event | Price | Change | Sq Ft Price |
|---|---|---|---|---|
| 04/04/2022 04/04/22 | Sold | $799,000 | +6.5% | $579 / Sq Ft |
| 03/03/2022 03/03/22 | Pending | -- | -- | -- |
| 02/22/2022 02/22/22 | For Sale | $750,000 | 0.0% | $543 / Sq Ft |
| 02/16/2022 02/16/22 | Pending | -- | -- | -- |
| 02/10/2022 02/10/22 | For Sale | $750,000 | 0.0% | $543 / Sq Ft |
| 08/23/2019 08/23/19 | Rented | $2,900 | -1.7% | -- |
| 07/24/2019 07/24/19 | For Rent | $2,950 | 0.0% | -- |
| 07/02/2015 07/02/15 | Sold | $540,000 | -1.8% | $363 / Sq Ft |
| 06/22/2015 06/22/15 | Pending | -- | -- | -- |
| 06/03/2015 06/03/15 | For Sale | $550,000 | -- | $370 / Sq Ft |
Tax History Compared to Growth
Tax History
| Year | Tax Paid | Tax Assessment Tax Assessment Total Assessment is a certain percentage of the fair market value that is determined by local assessors to be the total taxable value of land and additions on the property. | Land | Improvement |
|---|---|---|---|---|
| 2024 | $9,966 | $831,279 | $448,308 | $382,971 |
| 2023 | $9,763 | $814,980 | $439,518 | $375,462 |
| 2022 | $7,122 | $602,375 | $223,101 | $379,274 |
| 2021 | $7,045 | $590,565 | $218,727 | $371,838 |
| 2019 | $6,788 | $573,051 | $212,241 | $360,810 |
| 2018 | $6,846 | $561,816 | $208,080 | $353,736 |
| 2016 | $6,174 | $540,000 | $200,000 | $340,000 |
Agents Affiliated with this Home
-
Agnes Ferreyra

Seller's Agent in 2022
Agnes Ferreyra
Realty Source Incorporated
(213) 458-0787
1 in this area
56 Total Sales
-
Yen Ly
Y
Seller's Agent in 2019
Yen Ly
Yen Ly, Broker
(626) 315-1156
4 Total Sales
-

Buyer's Agent in 2019
Saul Hsu
Coldwell Banker Realty
(626) 731-3339
13 Total Sales
-
Jackie Ding
J
Seller's Agent in 2015
Jackie Ding
SAFCO REALTY
(626) 500-8157
2 in this area
9 Total Sales
About Casita Zen
Map
Source: California Regional Multiple Listing Service (CRMLS)
MLS Number: WS15118712
APN: 5337-015-165
- 32 N 4th St Unit B
- 11 S 3rd St Unit 510
- 410 W Main St Unit 231
- 140 N 4th St
- 580 W Main St Unit 323
- 309 N 4th St Unit D
- 134 N Atlantic Blvd Unit B
- 120 W Grand Ave
- 215 S 5th St
- 400 N Atlantic Blvd
- 414 N 3rd St
- 78 E Bay State St Unit 1E
- 513 W Commonwealth Ave
- 168 S Monterey St Unit 410
- 168 S Monterey St Unit 512
- 168 S Monterey St Unit 501
- 168 S Monterey St Unit 411
- 168 S Monterey St Unit 313
- 168 S Monterey St Unit 408
- 168 S Monterey St Unit 402
