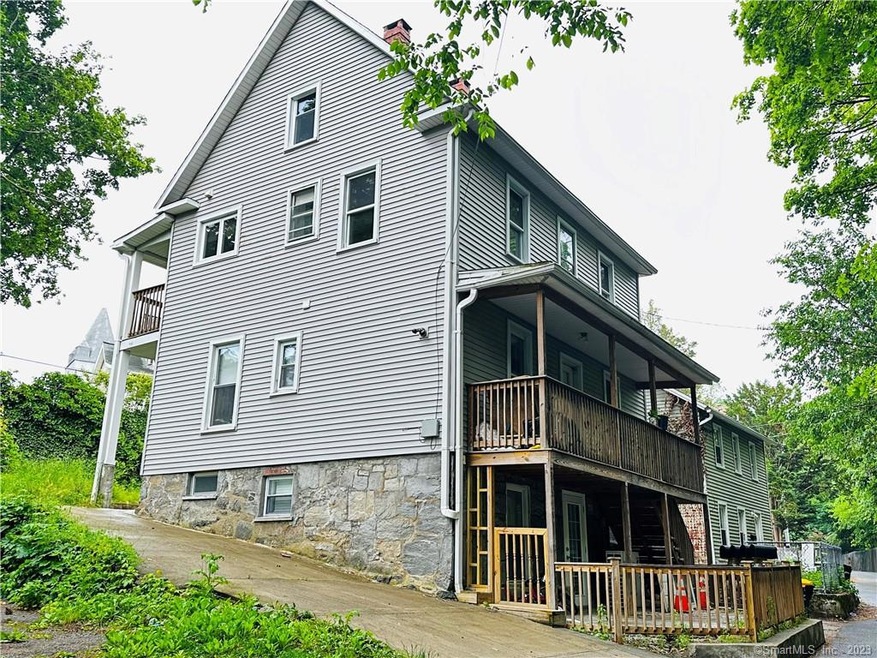
28 N 4th St Ansonia, CT 06401
Highlights
- City View
- No HOA
- Thermal Windows
- Secluded Lot
- Balcony
- Porch
About This Home
As of August 2023Newly renovated Ansonia multi! 3 APTS: Ground level walkout basement. 1st floor main level apt. AND 2nd and 3rd floors are ONE apt. Building has 6 BD's total. New Windows. 3 meters. Ground level walk-out basement 1 bedroom all new; Main Level / 1st floor APT has 2 BD/1BA with kitchen, living room, walk in pantry, large front porch on 1st floor; 2nd floor + 3rd floor combo apt offers 3 BD, 1.5 BA kitchen, living room, back porch. This 3BD apt also online for rent: see MLS 170544226. Stone foundation, new vinyl siding, 3 parking spots total on sides of building - 1 parking spot on right and 2 tandem spots on left side. Quiet street. Ground level walkout 1 BD not on tax card. Cash buyer preferred. NO updates to make - all new/ renovated units. Tenants on main level 1st floor apt pay $1150, are current, and will stay. Roof and new plywood under, 3 years old. Vinyl siding 3 years old with Tyvek and insulation behind. Exterior decks/staircases 3 years old. Low taxes - make profit here. No yard to speak of - a weed whacker will do. Easy maintenance. Small parking lot is not for this building - it is for neighboring building. **Multiple Offers: Highest and best offers due Sunday June 11 2023 5PM**
Last Agent to Sell the Property
Coldwell Banker Realty License #RES.0813915 Listed on: 06/08/2023

Property Details
Home Type
- Multi-Family
Est. Annual Taxes
- $2,625
Year Built
- Built in 1880
Lot Details
- 2,614 Sq Ft Lot
- Home fronts a stream
- Secluded Lot
Home Design
- Stone Foundation
- Frame Construction
- Asphalt Shingled Roof
- Vinyl Siding
Interior Spaces
- 1,456 Sq Ft Home
- Thermal Windows
- City Views
Bedrooms and Bathrooms
- 7 Bedrooms
Basement
- Walk-Out Basement
- Basement Fills Entire Space Under The House
Parking
- Tandem Garage
- Private Driveway
- Paved Parking
- Off-Street Parking
Outdoor Features
- Balcony
- Rain Gutters
- Porch
Utilities
- Mini Split Air Conditioners
- Window Unit Cooling System
- Heating System Uses Natural Gas
- Electric Water Heater
Community Details
- No Home Owners Association
- 3 Units
Ownership History
Purchase Details
Home Financials for this Owner
Home Financials are based on the most recent Mortgage that was taken out on this home.Purchase Details
Purchase Details
Similar Homes in Ansonia, CT
Home Values in the Area
Average Home Value in this Area
Purchase History
| Date | Type | Sale Price | Title Company |
|---|---|---|---|
| Warranty Deed | $400,000 | None Available | |
| Warranty Deed | $400,000 | None Available | |
| Quit Claim Deed | -- | -- | |
| Quit Claim Deed | -- | -- | |
| Warranty Deed | $40,000 | -- | |
| Warranty Deed | $40,000 | -- |
Property History
| Date | Event | Price | Change | Sq Ft Price |
|---|---|---|---|---|
| 08/02/2023 08/02/23 | Sold | $400,000 | 0.0% | $275 / Sq Ft |
| 06/15/2023 06/15/23 | Off Market | $400,000 | -- | -- |
| 06/08/2023 06/08/23 | For Sale | $360,000 | +823.1% | $247 / Sq Ft |
| 06/08/2023 06/08/23 | Pending | -- | -- | -- |
| 12/03/2014 12/03/14 | Sold | $39,000 | -44.3% | $27 / Sq Ft |
| 11/01/2014 11/01/14 | Pending | -- | -- | -- |
| 04/02/2014 04/02/14 | For Sale | $70,000 | -- | $48 / Sq Ft |
Tax History Compared to Growth
Tax History
| Year | Tax Paid | Tax Assessment Tax Assessment Total Assessment is a certain percentage of the fair market value that is determined by local assessors to be the total taxable value of land and additions on the property. | Land | Improvement |
|---|---|---|---|---|
| 2025 | $6,333 | $221,830 | $26,880 | $194,950 |
| 2024 | $5,876 | $221,830 | $26,880 | $194,950 |
| 2023 | $2,625 | $100,030 | $26,880 | $73,150 |
| 2022 | $2,559 | $67,700 | $20,400 | $47,300 |
| 2021 | $2,559 | $67,700 | $20,400 | $47,300 |
| 2020 | $2,559 | $67,700 | $20,400 | $47,300 |
| 2019 | $2,559 | $67,700 | $20,400 | $47,300 |
| 2018 | $5,998 | $67,700 | $20,400 | $47,300 |
| 2017 | $8,824 | $60,000 | $24,400 | $35,600 |
| 2016 | $2,239 | $60,000 | $24,400 | $35,600 |
| 2015 | $2,251 | $60,000 | $24,400 | $35,600 |
| 2014 | $2,317 | $60,000 | $24,400 | $35,600 |
| 2013 | $2,360 | $60,000 | $24,400 | $35,600 |
Agents Affiliated with this Home
-

Seller's Agent in 2023
Amy Lapierre
Coldwell Banker Realty
(203) 903-9150
2 in this area
99 Total Sales
-

Buyer's Agent in 2023
Carlos Perez
RE/MAX
(203) 395-8086
2 in this area
139 Total Sales
-
B
Seller's Agent in 2014
Brian Botti
Botti Realty
(203) 735-9368
13 in this area
39 Total Sales
-
D
Buyer's Agent in 2014
Dwight Mullings
Coldwell Banker Realty
(203) 520-1886
9 Total Sales
Map
Source: SmartMLS
MLS Number: 170576091
APN: ANSO-000035-000027
- 19 5th St
- 59 Roosevelt Dr
- 222 1/2 N State St
- 362 Wakelee Ave
- 10 Clarkson St Unit 12
- 15 Granite Terrace
- 117 N State St
- 25 Pleasant St
- 130 N State St
- 28 Jackson St
- 26 Gardners Ln
- 17 Holbrook St
- 222 Wakelee Ave
- 72 Colony St
- 80 Colony St
- 174 1/2 Prospect St
- 185 Wakelee Ave
- 155 Jackson St
- 55 Moulthrop St
- 38 Clover St
