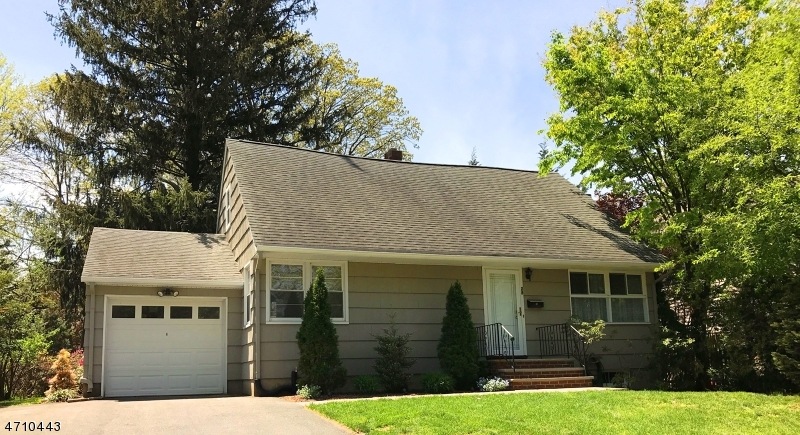
$739,000
- 3 Beds
- 2.5 Baths
- 11 Redman Terrace
- West Caldwell, NJ
Nestled on a quiet, tree-lined street in the highly sought-after Presidential Section of West Caldwell, this beautifully maintained 1930s Colonial blends timeless elegance with thoughtful updates. Step through the charming vestibule and into the inviting living room, where a cozy wood-burning fireplace creates the perfect space to relax. Adjacent is a spacious dining room and a well-appointed
Jennifer Szewcyk Century 21 Cedarcrest Realty, Inc.
