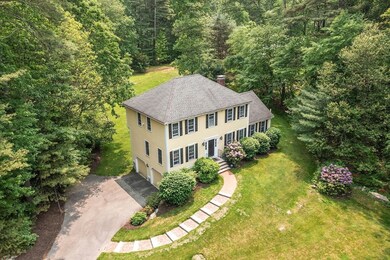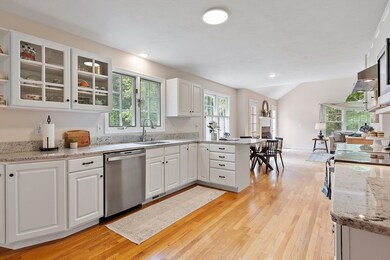
28 Old Harvard Rd Boxborough, MA 01719
Estimated payment $6,494/month
Highlights
- Open Floorplan
- Colonial Architecture
- Property is near public transit
- Acton-Boxborough Regional High School Rated A+
- Deck
- Cathedral Ceiling
About This Home
Welcome to 28 Old Harvard Road, a gracious 4-bedroom Colonial offering timeless curb appeal and a sun-filled, flexible floorplan! The eat-in kitchen features classic white cabinetry, quartz countertops and a casual dining area that flows into a cathedral-ceilinged family room with wood-burning fireplace and French doors to the spacious deck. The formal dining room and elegant living room provide inviting spaces for gatherings or quiet times. Upstairs, the primary suite includes a walk-in closet and a serene bath with soaking tub and double vanity. Three additional bedrooms and a full bath complete the second level. Hardwood floors, central air, first-floor laundry and a 2-car garage add comfort and practicality. Set back on a pretty scenic road with a large, level backyard framed by trees—perfect for play, gardening, or outdoor dining. Close to Flerra Field recreation area and playground, major commuting routes and the top-rated Acton-Boxborough schools, don’t miss this opportunity!
Home Details
Home Type
- Single Family
Est. Annual Taxes
- $13,193
Year Built
- Built in 1995
Lot Details
- 0.98 Acre Lot
- Near Conservation Area
- Level Lot
- Property is zoned AR
Parking
- 2 Car Attached Garage
- Tuck Under Parking
- Parking Storage or Cabinetry
- Garage Door Opener
- Shared Driveway
- Open Parking
- Off-Street Parking
Home Design
- Colonial Architecture
- Frame Construction
- Blown Fiberglass Insulation
- Shingle Roof
- Radon Mitigation System
- Concrete Perimeter Foundation
Interior Spaces
- 2,108 Sq Ft Home
- Open Floorplan
- Chair Railings
- Crown Molding
- Cathedral Ceiling
- Recessed Lighting
- Decorative Lighting
- Light Fixtures
- Insulated Windows
- Picture Window
- Window Screens
- French Doors
- Insulated Doors
- Family Room with Fireplace
- Dining Area
- Home Security System
Kitchen
- Range with Range Hood
- Dishwasher
- Stainless Steel Appliances
- Kitchen Island
- Solid Surface Countertops
Flooring
- Wood
- Wall to Wall Carpet
- Ceramic Tile
Bedrooms and Bathrooms
- 4 Bedrooms
- Primary bedroom located on second floor
- Dual Closets
- Linen Closet
- Walk-In Closet
- Pedestal Sink
- Soaking Tub
- Bathtub with Shower
- Linen Closet In Bathroom
Laundry
- Laundry on main level
- Washer and Electric Dryer Hookup
Unfinished Basement
- Basement Fills Entire Space Under The House
- Garage Access
Eco-Friendly Details
- Energy-Efficient Thermostat
Outdoor Features
- Deck
- Rain Gutters
Location
- Property is near public transit
- Property is near schools
Schools
- Choice Of 6 Elementary School
- Rj Grey Middle School
- Actonboxborough High School
Utilities
- Forced Air Heating and Cooling System
- 1 Cooling Zone
- 1 Heating Zone
- Heating System Uses Oil
- 200+ Amp Service
- Water Treatment System
- Private Water Source
- Electric Water Heater
- Private Sewer
- High Speed Internet
Listing and Financial Details
- Assessor Parcel Number M:13 B:060 L:000,386092
Community Details
Recreation
- Jogging Path
Additional Features
- No Home Owners Association
- Shops
Map
Home Values in the Area
Average Home Value in this Area
Tax History
| Year | Tax Paid | Tax Assessment Tax Assessment Total Assessment is a certain percentage of the fair market value that is determined by local assessors to be the total taxable value of land and additions on the property. | Land | Improvement |
|---|---|---|---|---|
| 2025 | $13,193 | $871,400 | $295,600 | $575,800 |
| 2024 | $12,229 | $815,800 | $284,100 | $531,700 |
| 2023 | $11,525 | $742,600 | $245,100 | $497,500 |
| 2022 | $10,926 | $627,200 | $245,100 | $382,100 |
| 2020 | $9,888 | $591,400 | $245,100 | $346,300 |
| 2019 | $9,711 | $591,400 | $245,100 | $346,300 |
| 2018 | $9,178 | $558,300 | $233,600 | $324,700 |
| 2017 | $9,108 | $541,800 | $233,600 | $308,200 |
| 2016 | $8,663 | $529,500 | $233,600 | $295,900 |
| 2015 | $8,202 | $492,600 | $201,000 | $291,600 |
| 2014 | $8,192 | $463,100 | $195,200 | $267,900 |
Property History
| Date | Event | Price | Change | Sq Ft Price |
|---|---|---|---|---|
| 06/11/2025 06/11/25 | Pending | -- | -- | -- |
| 06/06/2025 06/06/25 | For Sale | $975,000 | -- | $463 / Sq Ft |
Purchase History
| Date | Type | Sale Price | Title Company |
|---|---|---|---|
| Warranty Deed | -- | None Available | |
| Warranty Deed | -- | None Available | |
| Warranty Deed | -- | None Available | |
| Deed | $390,000 | -- | |
| Deed | $342,000 | -- | |
| Deed | $342,000 | -- | |
| Deed | $274,637 | -- | |
| Deed | $274,637 | -- |
Mortgage History
| Date | Status | Loan Amount | Loan Type |
|---|---|---|---|
| Open | $500,000 | Stand Alone Refi Refinance Of Original Loan | |
| Previous Owner | $100,000 | No Value Available | |
| Previous Owner | $168,000 | No Value Available | |
| Previous Owner | $171,000 | No Value Available | |
| Previous Owner | $178,500 | No Value Available | |
| Previous Owner | $180,000 | Purchase Money Mortgage | |
| Previous Owner | $290,700 | Purchase Money Mortgage |
About the Listing Agent

Helping people move from one home to the next is both exciting and rewarding—I wouldn’t have it any other way. My clients aren’t just transactions; they’re people, and guiding them through one of life’s biggest decisions with care, knowledge, and a little fun is my top priority.
Before real estate, I was a teacher and taught fifth grade and then Kindergarten. After taking some time off to raise my kids, I joined Keller Williams Boston Northwest in 2007. With their training and support,
Kristin's Other Listings
Source: MLS Property Information Network (MLS PIN)
MLS Number: 73386774
APN: BOXB-000013-000060
- 168 Old Harvard Rd
- LOT A Meadow Ln
- 144 Meadow Ln
- 444 Middle Rd
- 351 Burroughs Rd
- 110 Fifers Ln
- 170 Picnic St
- 284 Codman Hill Rd Unit 21B
- 53 Swanson Ct Unit 12C
- 32 Spencer Rd Unit 36M
- 239 Stow Rd
- 46 Kirkland Dr
- 50 Lowell Dr
- 422 Liberty Square Rd
- 13 W View Ln Unit 13
- 18 Pine Hill Way Unit A
- 130 Russet Ln
- 13 Pine Hill Way
- 11 Pine Hill Way
- 9 C Pine Hill Way Unit B






