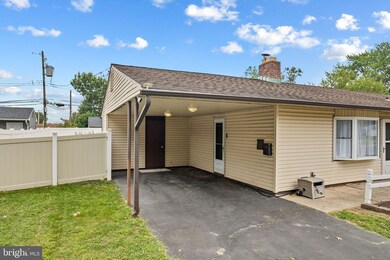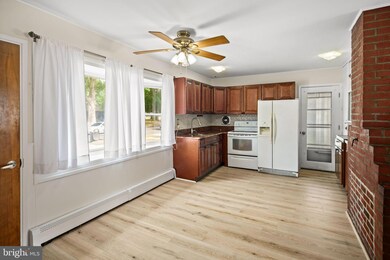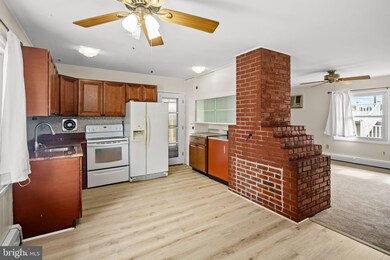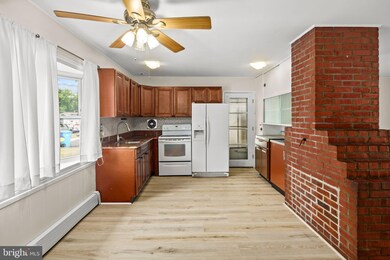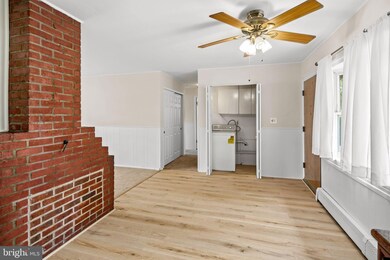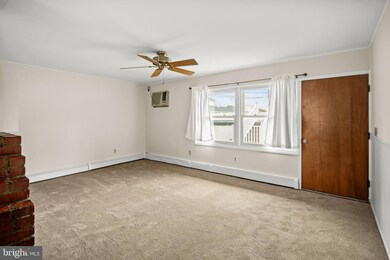
28 Orchard Ln Levittown, PA 19055
Oaktree Hollow NeighborhoodHighlights
- Above Ground Pool
- 1 Fireplace
- Summer or Winter Changeover Switch For Hot Water
- Rambler Architecture
- No HOA
- 1 Attached Carport Space
About This Home
As of October 2024Calling for Best and Final Offers by 9/23/24 at 6pm.
Proudly presenting this charming ranch-style home nestled in the Oaktree Hollow section heart of Levittown This delightful freshly painted and floored 3-bedroom, 1-bath rancher offers a perfect blend of comfort and convenience. As you step inside, you'll be greeted by a bright and airy living space that features a welcoming layout with new neutral paint throughout and easy-to-maintain new flooring throughout. The well-appointed kitchen provides ample wood cabinets, granite countertops and new luxury vinyl flooring making meal preparation a breeze. Adjacent to the kitchen, the dining area is ideal for enjoying family meals and gatherings. You will enjoy the comfort of the large living room drenched in warm natural lighting. The three bedrooms are generously sized with brand new luxurious carpeting, offering cozy retreats for rest and relaxation. The bathroom provides a tub shower surrounded by ceramic walls and flooring. Outside, you'll find a huge concrete patio in a large backyard with beautiful vinyl privacy fencing that presents endless possibilities for outdoor activities along with an above ground pool, storage shed, gardening, or simply unwinding in your private space. The carport provides sheltered parking and additional storage options. You will appreciate the large attached storage shed in the rear of the carport satisfying your storage needs. This home is conveniently located to schools, parks, major roads, shopping , regional rail service, local amenities and bridges to New Jersey. Don’t miss the opportunity to make this lovely ranch-style house your new home. Schedule a visit today and experience all that it has to offer!
Last Agent to Sell the Property
Keller Williams Real Estate-Langhorne License #RS318942 Listed on: 09/18/2024

Home Details
Home Type
- Single Family
Est. Annual Taxes
- $4,205
Year Built
- Built in 1953
Lot Details
- 7,100 Sq Ft Lot
- Lot Dimensions are 71.00 x 100.00
- Property is zoned R3
Home Design
- Rambler Architecture
- Slab Foundation
- Frame Construction
Interior Spaces
- 1,000 Sq Ft Home
- Property has 1 Level
- 1 Fireplace
Bedrooms and Bathrooms
- 3 Main Level Bedrooms
- 1 Full Bathroom
Parking
- 1 Parking Space
- 1 Attached Carport Space
- Driveway
- On-Street Parking
Pool
- Above Ground Pool
Utilities
- Cooling System Mounted In Outer Wall Opening
- Heating System Uses Oil
- Hot Water Heating System
- Summer or Winter Changeover Switch For Hot Water
Community Details
- No Home Owners Association
- Oaktree Hollow Subdivision
Listing and Financial Details
- Tax Lot 185
- Assessor Parcel Number 05-043-185
Ownership History
Purchase Details
Home Financials for this Owner
Home Financials are based on the most recent Mortgage that was taken out on this home.Purchase Details
Home Financials for this Owner
Home Financials are based on the most recent Mortgage that was taken out on this home.Purchase Details
Similar Homes in Levittown, PA
Home Values in the Area
Average Home Value in this Area
Purchase History
| Date | Type | Sale Price | Title Company |
|---|---|---|---|
| Deed | $315,000 | Goldstone Title | |
| Interfamily Deed Transfer | -- | -- | |
| Interfamily Deed Transfer | -- | -- |
Mortgage History
| Date | Status | Loan Amount | Loan Type |
|---|---|---|---|
| Open | $15,750 | New Conventional | |
| Open | $299,250 | New Conventional | |
| Previous Owner | $36,000 | Seller Take Back |
Property History
| Date | Event | Price | Change | Sq Ft Price |
|---|---|---|---|---|
| 10/22/2024 10/22/24 | Sold | $315,000 | +5.0% | $315 / Sq Ft |
| 09/23/2024 09/23/24 | Pending | -- | -- | -- |
| 09/18/2024 09/18/24 | For Sale | $300,000 | -- | $300 / Sq Ft |
Tax History Compared to Growth
Tax History
| Year | Tax Paid | Tax Assessment Tax Assessment Total Assessment is a certain percentage of the fair market value that is determined by local assessors to be the total taxable value of land and additions on the property. | Land | Improvement |
|---|---|---|---|---|
| 2024 | $4,236 | $15,600 | $4,720 | $10,880 |
| 2023 | $4,205 | $15,600 | $4,720 | $10,880 |
| 2022 | $4,205 | $15,600 | $4,720 | $10,880 |
| 2021 | $4,205 | $15,600 | $4,720 | $10,880 |
| 2020 | $4,205 | $15,600 | $4,720 | $10,880 |
| 2019 | $4,190 | $15,600 | $4,720 | $10,880 |
| 2018 | $4,122 | $15,600 | $4,720 | $10,880 |
| 2017 | $4,060 | $15,600 | $4,720 | $10,880 |
| 2016 | $4,060 | $15,600 | $4,720 | $10,880 |
| 2015 | $2,874 | $15,600 | $4,720 | $10,880 |
| 2014 | $2,874 | $15,600 | $4,720 | $10,880 |
Agents Affiliated with this Home
-
Vaughn Derassouyan

Seller's Agent in 2024
Vaughn Derassouyan
Keller Williams Real Estate-Langhorne
(215) 208-7681
1 in this area
241 Total Sales
-
Jason Smith

Buyer's Agent in 2024
Jason Smith
Century 21 Veterans-Newtown
(267) 227-2127
1 in this area
38 Total Sales
Map
Source: Bright MLS
MLS Number: PABU2079430
APN: 05-043-185

