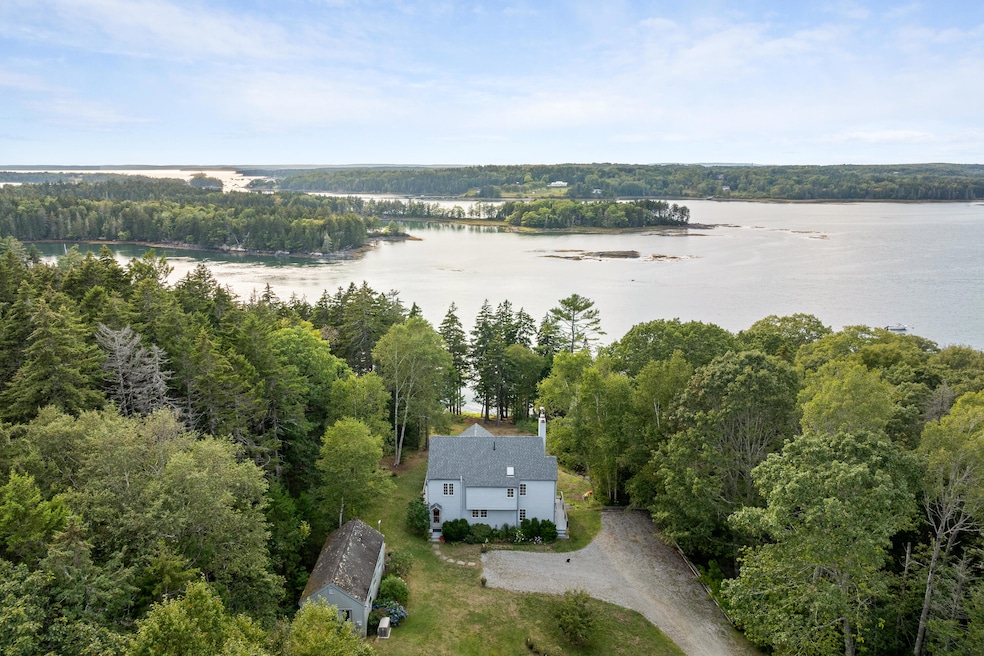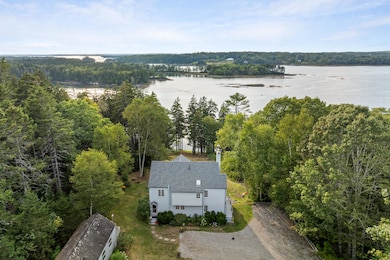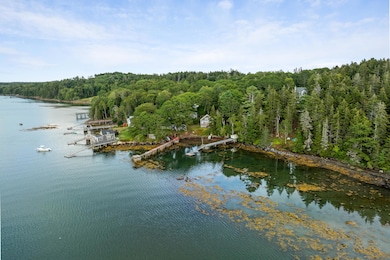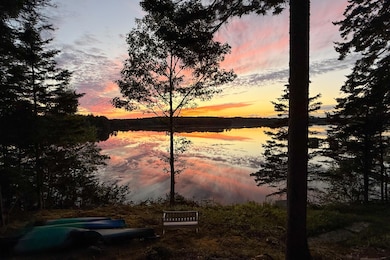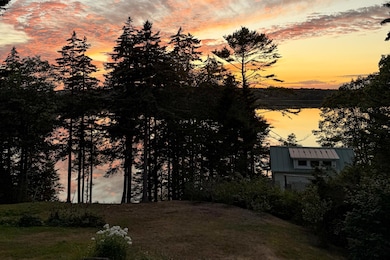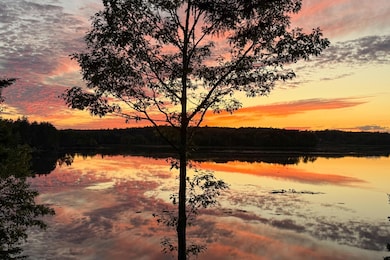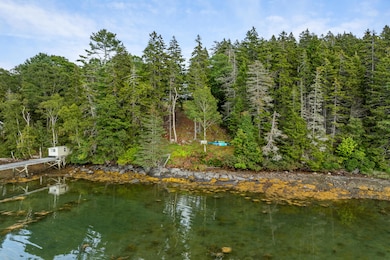28 Orne Ln Cushing, ME 04563
Estimated payment $6,237/month
Highlights
- 115 Feet of Waterfront
- 2.94 Acre Lot
- Contemporary Architecture
- Sub-Zero Refrigerator
- Deck
- Wood Flooring
About This Home
Enjoy elevated westerly views and breathtaking sunsets from this custom quality built 4BR/3BA Acorn Deck Home, privately sited on 2.94 acres along tranquil Hornbarn Cove at the entrance to Muscongus Bay with 115'± of waterfront. Just minutes from the open ocean yet tucked away in a quiet, protected setting, this year-round residence blends natural beauty with thoughtful design. The light-filled first floor offers an open cook's kitchen with a generous center island, abundant counter space, and stainless appliances including a Sub-Zero refrigerator, double wall ovens, and gas cooktop. A dramatic open-concept living/dining area showcases soaring ceilings, striking architectural details, a woodstove, walls of glass, and an open staircase that adds timeless modern flair. Also on this level are a flexible bedroom/den and full bath. Upstairs, the spacious primary suite features an en-suite bath with soaking tub, double vanity, and shower, plus two additional bedrooms, a full bath, and loft. The finished lower level with woodstove provides bright and versatile living space with multiple areas for relaxation, hobbies, or entertaining. Outdoors, an expansive wraparound deck with sleek cable railings overlooks the lawn, woods, and sloping shoreline with steps to the water—perfect for swimming, kayaking, and boating. Additional highlights include a 32x15 heated workshop, raised garden beds with irrigation, a brand-new Kohler whole-house generator, fire sprinkler system with reserve tanks, and a security system. Lining the driveway you'll find new apple an peach trees and chokecherry bushes on the waterside of the home. Conveniently located to Rockland, Camden, Waldoboro and Damariscotta, this coastal retreat is ideal for year-round living or a seasonal getaway. 3BR septic design
Home Details
Home Type
- Single Family
Est. Annual Taxes
- $6,820
Year Built
- Built in 1990
Lot Details
- 2.94 Acre Lot
- 115 Feet of Waterfront
- Property is zoned Ltd Res; RsrcePr;SL
Property Views
- Water
- Scenic Vista
Home Design
- Contemporary Architecture
- Shingle Roof
Interior Spaces
- Interior Basement Entry
Kitchen
- Double Oven
- Sub-Zero Refrigerator
Flooring
- Wood
- Tile
Bedrooms and Bathrooms
- 4 Bedrooms
- Main Floor Bedroom
- Primary bedroom located on second floor
- 3 Full Bathrooms
- Soaking Tub
Outdoor Features
- Deck
- Outbuilding
Utilities
- No Cooling
- Radiator
- Baseboard Heating
- Hot Water Heating System
- Underground Utilities
- Private Water Source
- Well
- Private Sewer
Community Details
- No Home Owners Association
Listing and Financial Details
- Tax Lot 12
- Assessor Parcel Number CUSH-000027-000000-000012
Map
Home Values in the Area
Average Home Value in this Area
Tax History
| Year | Tax Paid | Tax Assessment Tax Assessment Total Assessment is a certain percentage of the fair market value that is determined by local assessors to be the total taxable value of land and additions on the property. | Land | Improvement |
|---|---|---|---|---|
| 2024 | $6,820 | $634,430 | $113,290 | $521,140 |
| 2023 | $10,775 | $673,460 | $212,720 | $460,740 |
| 2022 | $10,439 | $673,460 | $212,720 | $460,740 |
| 2021 | $10,506 | $673,460 | $212,720 | $460,740 |
| 2020 | $10,573 | $673,460 | $212,720 | $460,740 |
| 2019 | $10,375 | $710,600 | $249,860 | $460,740 |
| 2018 | $9,735 | $710,600 | $249,860 | $460,740 |
| 2017 | $9,238 | $710,600 | $249,860 | $460,740 |
| 2016 | $9,238 | $710,600 | $249,860 | $460,740 |
| 2015 | $8,740 | $710,600 | $249,860 | $460,740 |
| 2014 | $8,030 | $710,600 | $249,860 | $460,740 |
Property History
| Date | Event | Price | List to Sale | Price per Sq Ft | Prior Sale |
|---|---|---|---|---|---|
| 10/17/2025 10/17/25 | Price Changed | $1,095,000 | -8.8% | $444 / Sq Ft | |
| 09/15/2025 09/15/25 | For Sale | $1,200,000 | +29.7% | $486 / Sq Ft | |
| 05/05/2022 05/05/22 | Sold | $925,000 | +3.4% | $375 / Sq Ft | View Prior Sale |
| 03/08/2022 03/08/22 | Pending | -- | -- | -- | |
| 03/02/2022 03/02/22 | For Sale | $895,000 | -- | $363 / Sq Ft |
Purchase History
| Date | Type | Sale Price | Title Company |
|---|---|---|---|
| Interfamily Deed Transfer | -- | -- | |
| Warranty Deed | -- | -- | |
| Interfamily Deed Transfer | -- | -- | |
| Warranty Deed | -- | -- |
Source: Maine Listings
MLS Number: 1637654
APN: CUSH-000027-000000-000012
- 250 Davis Point Rd
- 794 Pleasant Point Rd
- 23 Cottage Dr
- 5 Harbor Rd
- 576 Pleasant Point Rd
- 111 Davis Point Loop
- 394 Hathorne Point Rd
- 109 Waldoboro Rd
- 56 Raccoon Ln
- 43 Tamarack Ln
- 253 Hathorne Point Rd
- Lot 1 Waldoboro Rd
- 47 Teel Cove Rd
- 95 Cushing Rd
- 361 Waldoboro Rd
- M214 L23C1 Autumn Marsh Rd
- 12 Burns Dr
- 268 Ridge Rd
- M217 L074 Kallio Cove Rd
- 0 Goose River Cove Ln Unit 1607623
- 7 Gilchrest St Place Unit 6
- 7 Gilchrest St Place Unit 9
- 63 Church St Unit B
- 11 Knott St
- 25 Spruce St
- 4 Bayview Square Unit Upstairs Apartment
- 236 Ocean Point Rd
- 38 Townsend Ave
- 38 Townsend Ave
- 38 Townsend Ave
- 42 Lord Rd
- 12 Free St
- 54 Main St
- 64 Main St
- 64 Main St
- 14 Atlantic Ave
- 9 Woodduck Ln Unit 2
- 27 Windsor St Unit One
- 556 Water St Unit 2
- 11 Old Lewiston Rd Unit Apartment A
