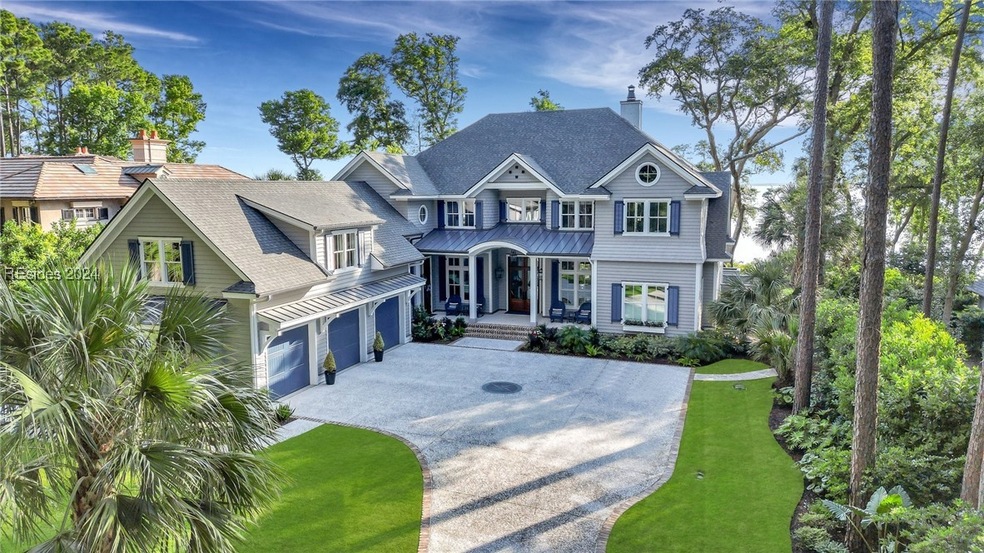
$3,990,000
- 5 Beds
- 6 Baths
- 6,543 Sq Ft
- 18 Oyster Shell Ln
- Hilton Head Island, SC
THE VIEW! Unobstructed sound views from this elegant 5BD/6BTH estate w/ direct beach access & private front courtyard. 2 story foyer opens to a beautifully renovated large living area w/ hardwood floors & glass sliders across back of home capturing the expansive water views. Formal dining rm, bar/study w/ full bth & living rm. Exquisite kitchen remodel, large sitting & eating area, amazing bonus
Sheri Nixon Keller Williams Realty
