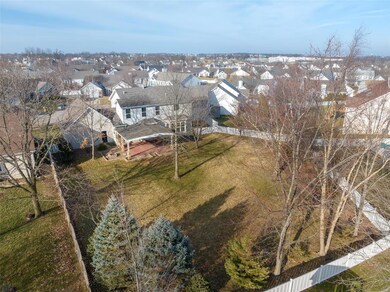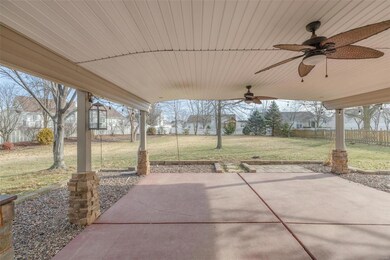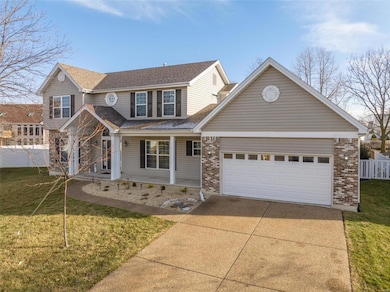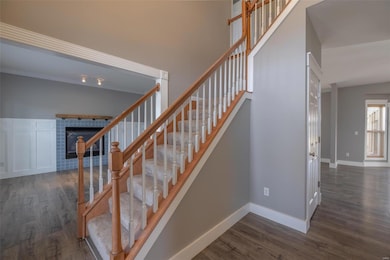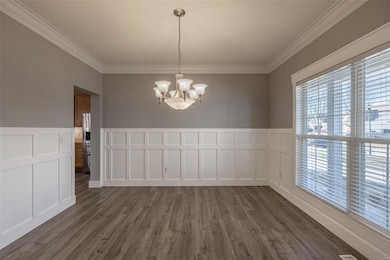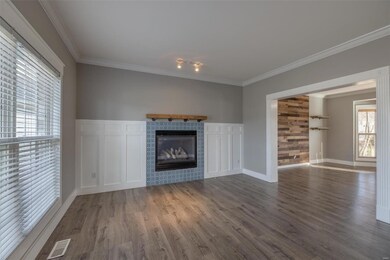
28 Palace Green Ct O Fallon, MO 63366
Estimated Value: $419,000 - $471,000
Highlights
- Primary Bedroom Suite
- Wood Flooring
- Lower Floor Utility Room
- Traditional Architecture
- Covered patio or porch
- Formal Dining Room
About This Home
As of February 2023Come see this spacious home in O'Fallon. With 4 bedrooms and 3 levels of living space there's ample room to spread out, plus the backyard is outstanding. Located centrally in a well maintained subdivision you'll enjoy the stillness of cul de sac living. Picture watching children ride bikes from the covered front patio. Attractive laminate flooring, neutral colors, and wainscotting greet you inside. The cozy family room, with gas FP, would make a wonderful office. Spend family dinners at the eat in kitchen space or serve breakfast at the center island. There's windows galore! Upstairs are 4 bedrooms, including the master suite with coffered ceiling and shiplap walls. The finished lower level includes multiple living / rec rooms plus a half bath. The crown jewel is the oversized covered patio and expansive backyard. Enjoy s'mores around the firepit, drinks with friends on the patio, or a playing soccer in the level yard. Established trees offer summer shade. Truly a lovely home!
Last Agent to Sell the Property
Innsbrook Properties, Inc. License #2004031788 Listed on: 01/10/2023
Home Details
Home Type
- Single Family
Est. Annual Taxes
- $4,827
Year Built
- Built in 2001
Lot Details
- 0.36 Acre Lot
- Level Lot
HOA Fees
- $8 Monthly HOA Fees
Parking
- 2 Car Attached Garage
- Oversized Parking
- Garage Door Opener
Home Design
- Traditional Architecture
- Brick Veneer
- Vinyl Siding
Interior Spaces
- 2-Story Property
- Ceiling Fan
- Gas Fireplace
- Insulated Windows
- Window Treatments
- Sliding Doors
- Entrance Foyer
- Living Room with Fireplace
- Formal Dining Room
- Lower Floor Utility Room
- Fire and Smoke Detector
Kitchen
- Eat-In Kitchen
- Electric Oven or Range
- Microwave
- Dishwasher
- Stainless Steel Appliances
- Kitchen Island
- Disposal
Flooring
- Wood
- Partially Carpeted
Bedrooms and Bathrooms
- 4 Bedrooms
- Primary Bedroom Suite
- Dual Vanity Sinks in Primary Bathroom
- Separate Shower in Primary Bathroom
Laundry
- Laundry on main level
- Dryer
- Washer
Partially Finished Basement
- Basement Fills Entire Space Under The House
- Sump Pump
- Finished Basement Bathroom
Outdoor Features
- Covered patio or porch
Schools
- Rock Creek Elem. Elementary School
- Ft. Zumwalt West Middle School
- Ft. Zumwalt West High School
Utilities
- Forced Air Heating and Cooling System
- Heating System Uses Gas
- Underground Utilities
- Gas Water Heater
Listing and Financial Details
- Assessor Parcel Number 2-0060-8493-00-0161.0000000
Community Details
Recreation
- Recreational Area
Ownership History
Purchase Details
Home Financials for this Owner
Home Financials are based on the most recent Mortgage that was taken out on this home.Purchase Details
Home Financials for this Owner
Home Financials are based on the most recent Mortgage that was taken out on this home.Similar Homes in the area
Home Values in the Area
Average Home Value in this Area
Purchase History
| Date | Buyer | Sale Price | Title Company |
|---|---|---|---|
| Mundra Sunil | -- | Synergy Title Partners | |
| Guccione Christopher | $205,918 | -- |
Mortgage History
| Date | Status | Borrower | Loan Amount |
|---|---|---|---|
| Open | Mundra Sunil | $403,750 | |
| Previous Owner | Guccione Christopher | $200,000 | |
| Previous Owner | Guccione Christopher | $50,000 | |
| Previous Owner | Guccione Christopher | $50,000 | |
| Previous Owner | Guccione Christopher | $41,000 | |
| Previous Owner | Guccione Christopher | $21,700 | |
| Previous Owner | Guccione Christopher | $216,000 | |
| Previous Owner | Guccione Christopher | $35,000 | |
| Previous Owner | Guccione Christopher | $23,000 | |
| Previous Owner | Guccione Christopher | $215,491 | |
| Previous Owner | Guccione Chris | $230,000 | |
| Previous Owner | Guccione Christopher | $236,000 | |
| Previous Owner | Guccione Christopher | $50,000 | |
| Previous Owner | Guccione Chris J | $40,591 | |
| Previous Owner | Guccione Christopher | $164,500 |
Property History
| Date | Event | Price | Change | Sq Ft Price |
|---|---|---|---|---|
| 02/24/2023 02/24/23 | Sold | -- | -- | -- |
| 02/22/2023 02/22/23 | Pending | -- | -- | -- |
| 01/10/2023 01/10/23 | For Sale | $425,000 | -- | $125 / Sq Ft |
Tax History Compared to Growth
Tax History
| Year | Tax Paid | Tax Assessment Tax Assessment Total Assessment is a certain percentage of the fair market value that is determined by local assessors to be the total taxable value of land and additions on the property. | Land | Improvement |
|---|---|---|---|---|
| 2023 | $4,827 | $73,085 | $0 | $0 |
| 2022 | $4,214 | $59,329 | $0 | $0 |
| 2021 | $4,217 | $59,329 | $0 | $0 |
| 2020 | $3,792 | $51,619 | $0 | $0 |
| 2019 | $3,800 | $51,619 | $0 | $0 |
| 2018 | $3,589 | $46,527 | $0 | $0 |
| 2017 | $3,546 | $46,527 | $0 | $0 |
| 2016 | $3,323 | $43,428 | $0 | $0 |
| 2015 | $3,089 | $43,428 | $0 | $0 |
| 2014 | $2,924 | $40,404 | $0 | $0 |
Agents Affiliated with this Home
-
Dan Dieckmann

Seller's Agent in 2023
Dan Dieckmann
Innsbrook Properties, Inc.
(636) 293-2766
6 in this area
222 Total Sales
-
Soni Gill

Buyer's Agent in 2023
Soni Gill
Keller Williams Realty West
(314) 775-1162
15 in this area
98 Total Sales
Map
Source: MARIS MLS
MLS Number: MIS22078298
APN: 2-0060-8493-00-0161.0000000
- 27 Palace Green Ct
- 1405 Shelby Point Dr
- 1387 Norwood Hills Dr
- 6 Spangle Way Dr
- 1513 Tea Party Ln
- 9 Shelby Crest Ct
- 1575 Tea Party Ln
- 927 Annabrook Park Dr
- 57 Cool Meadows Ct
- 2009 Crimson Meadows Dr
- 2 Meramec Shores Ct
- 3103 Brook Hollow Dr
- 2307 Longmont Dr
- 2029 Crimson Meadows Dr
- 1318 Half Moon Dr
- 1002 Brook Mont Dr
- 9 Reece Dr
- 304 Magnolia Valley Dr
- 5 Butler National Ct
- 120 Royal Troon Dr
- 28 Palace Green Ct
- 26 Palace Green Ct
- 30 Palace Green Ct
- 11184 Ivy Point Dr
- 6 Crawford Ct
- 1145 Ivy Point Dr
- 1149 Ivy Point Dr
- 24 Palace Green Ct
- 31 Palace Green Ct
- 1141 Ivy Point Dr
- 1153 Ivy Point Dr
- 8 Crawford Ct
- 29 Palace Green Ct
- 25 Palace Green Ct
- 1346 Shelby Point Dr
- 22 Palace Green Ct
- 1344 Shelby Point Dr
- 1169 Ivy Point Dr
- 1161 Ivy Point Dr
- 1179 Ivy Point Dr

