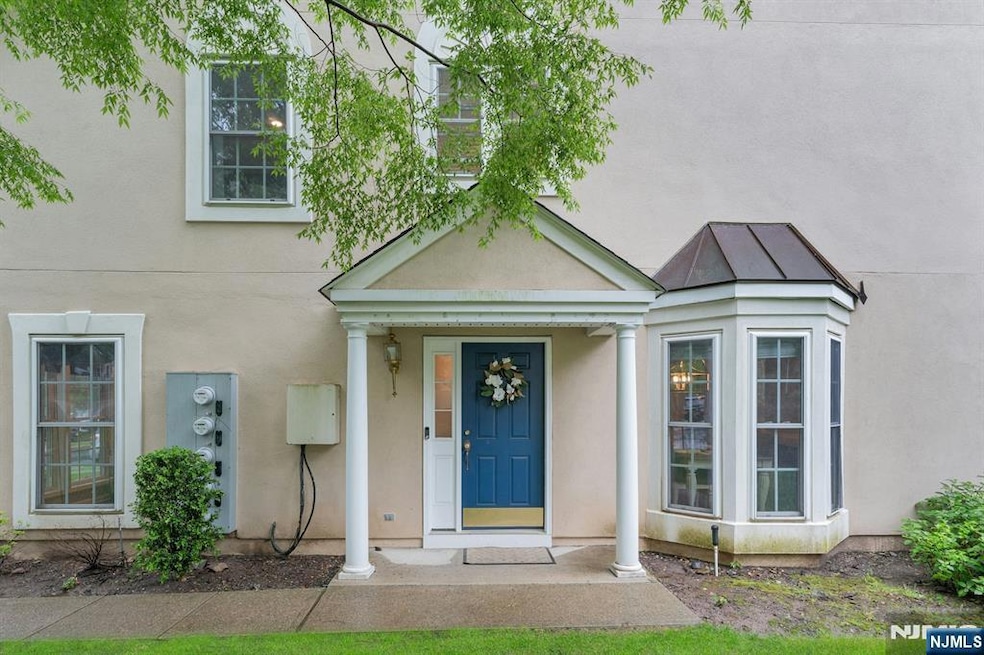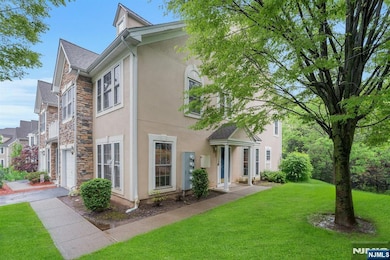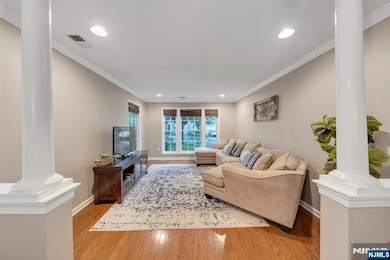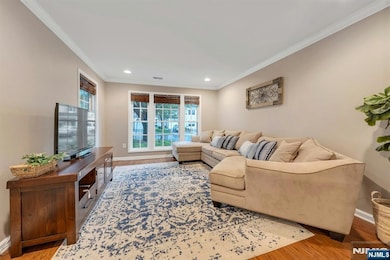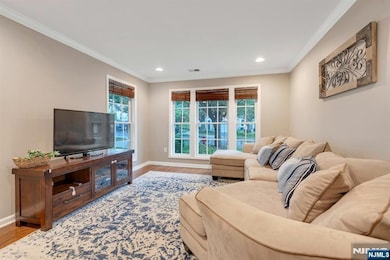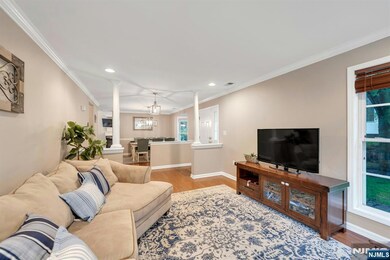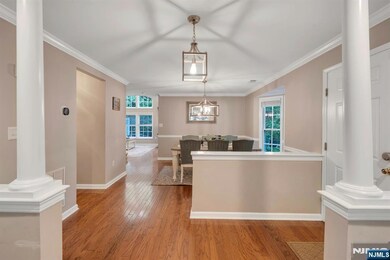
$689,500
- 3 Beds
- 2.5 Baths
- 1 Peach Tree Ln
- North Haledon, NJ
Stunning 3-bedroom, 2.5-bath end-unit townhome in sought-after Lakeside community! The first floor boasts gleaming hardwood floors and a cozy gas fireplace in the living room. Enjoy an eat-in kitchen with sliding doors leading to an oversized patio with built-in gas grill perfect for outdoor entertaining. The spacious primary suite offers two walk-in closets, a jetted tub, and a stall shower.
Patty Badia Weichert Realtors, Clifton
