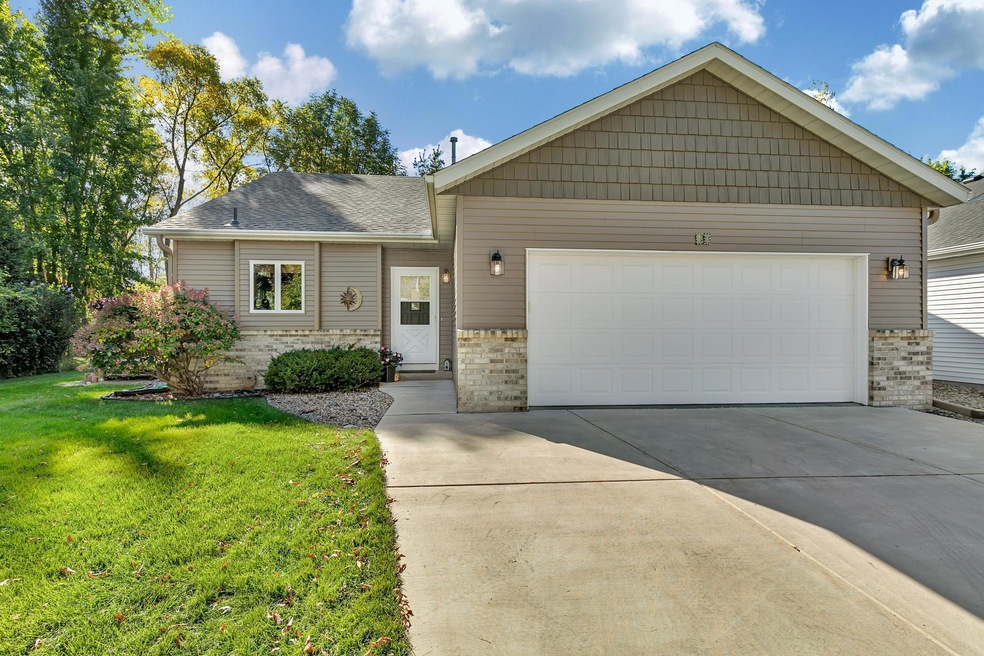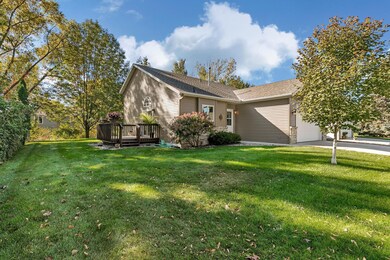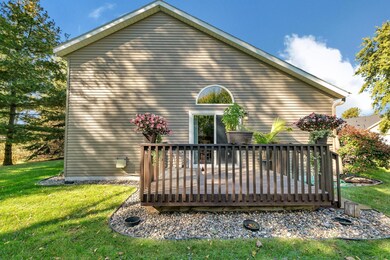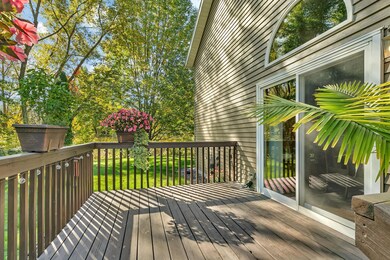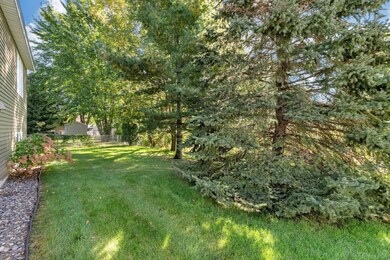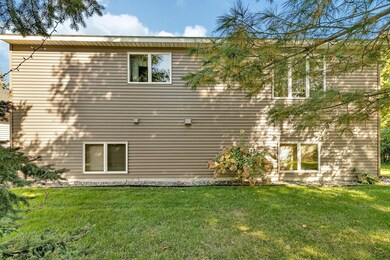
28 Pine Tree Ct Sartell, MN 56377
Highlights
- Deck
- Stainless Steel Appliances
- Cul-De-Sac
- Pine Meadow Elementary School Rated A
- The kitchen features windows
- 1-minute walk to Pine Tree Pond Park
About This Home
As of June 2025Welcome to your association cared for dream home, perfectly designed for modern living and entertaining! This beautiful property boasts a spacious deck just off the dining room and kitchen, ideal for spring/summer/fall barbecues and gatherings with friends and family.Step inside to discover cathedral-style raised oak cabinetry that beautifully complements the vaulted ceiling, enhanced by updated light fixtures and stainless steel appliances. Some of the lower cabinet units have pull-out shelves making it a bit easier to reach back items. The main level features engineered hardwood flooring throughout, creating a warm and inviting feel. Upstairs, you'll find two generous bedrooms, both featuring walk-in closets and ceiling fans for added comfort. The full bathroom offers a convenient walk-through to the master suite, complete with a raised oak vanity and a built-in mirror/medicine cabinet. The lower level is a cozy retreat, showcasing a family room with a gas fireplace accompanied by custom built-ins on both sides, perfect for relaxing evenings. Additional highlights include a fully finished laundry room with a wash sink, built-in shelving, and ample storage beneath the dining room and kitchen areas. This home has been meticulously maintained, featuring all-new metal siding and architectural shingles installed within the last two years. Enjoy low maintenance living through the association which does the lawn mowing and snow removal for a minimal cost. You will also benefit from the new gas water heater (2018), the water softener is owned (not rented), central air conditioning and forced air heating work great. Nestled on a low-traffic cul-de-sac, the property offers great curb appeal with seamless rain gutters, brick accents, and charming shakes on the front. The concrete driveway was replaced recently and provides durability and longevity as well as low maintenance and aesthetic appeal.This home is conveniently located close to the golf course as well as many of Sartell’s main attractions. Be sure to check out the interactive 3-D virtual tour for a view of the inside!
Home Details
Home Type
- Single Family
Est. Annual Taxes
- $3,066
Year Built
- Built in 1994
Lot Details
- 6,970 Sq Ft Lot
- Lot Dimensions are 66x103
- Cul-De-Sac
HOA Fees
- $120 Monthly HOA Fees
Parking
- 2 Car Attached Garage
Interior Spaces
- 1-Story Property
- Entrance Foyer
- Family Room with Fireplace
- Living Room
- Combination Kitchen and Dining Room
- Utility Room
- Finished Basement
- Basement Fills Entire Space Under The House
Kitchen
- Range<<rangeHoodToken>>
- <<microwave>>
- Dishwasher
- Stainless Steel Appliances
- The kitchen features windows
Bedrooms and Bathrooms
- 3 Bedrooms
- 2 Full Bathrooms
Laundry
- Dryer
- Washer
Additional Features
- Deck
- Forced Air Heating and Cooling System
Community Details
- Association fees include lawn care, snow removal
- Granite City Real Estate Association, Phone Number (320) 253-0003
- Pine Tree Pond Patio Homes Subdivision
Listing and Financial Details
- Assessor Parcel Number 92570440085
Ownership History
Purchase Details
Home Financials for this Owner
Home Financials are based on the most recent Mortgage that was taken out on this home.Purchase Details
Home Financials for this Owner
Home Financials are based on the most recent Mortgage that was taken out on this home.Purchase Details
Purchase Details
Similar Homes in Sartell, MN
Home Values in the Area
Average Home Value in this Area
Purchase History
| Date | Type | Sale Price | Title Company |
|---|---|---|---|
| Deed | $279,000 | -- | |
| Deed | $265,500 | -- | |
| Warranty Deed | $265,500 | Home Town Title | |
| Deed | $107,900 | -- | |
| Deed | $89,900 | -- |
Mortgage History
| Date | Status | Loan Amount | Loan Type |
|---|---|---|---|
| Previous Owner | $212,400 | New Conventional | |
| Previous Owner | $263,500 | New Conventional |
Property History
| Date | Event | Price | Change | Sq Ft Price |
|---|---|---|---|---|
| 06/23/2025 06/23/25 | Sold | $279,000 | -2.3% | $161 / Sq Ft |
| 05/19/2025 05/19/25 | Pending | -- | -- | -- |
| 05/05/2025 05/05/25 | Price Changed | $285,500 | -1.5% | $164 / Sq Ft |
| 03/31/2025 03/31/25 | For Sale | $289,900 | +9.2% | $167 / Sq Ft |
| 12/16/2024 12/16/24 | Sold | $265,500 | -1.6% | $153 / Sq Ft |
| 10/31/2024 10/31/24 | Pending | -- | -- | -- |
| 10/21/2024 10/21/24 | For Sale | $269,900 | -- | $155 / Sq Ft |
Tax History Compared to Growth
Tax History
| Year | Tax Paid | Tax Assessment Tax Assessment Total Assessment is a certain percentage of the fair market value that is determined by local assessors to be the total taxable value of land and additions on the property. | Land | Improvement |
|---|---|---|---|---|
| 2025 | $3,096 | $253,900 | $33,000 | $220,900 |
| 2024 | $3,096 | $247,800 | $33,000 | $214,800 |
| 2023 | $2,946 | $239,700 | $33,000 | $206,700 |
| 2022 | $2,596 | $187,900 | $30,000 | $157,900 |
| 2021 | $2,364 | $187,900 | $30,000 | $157,900 |
| 2020 | $2,360 | $171,600 | $30,000 | $141,600 |
| 2019 | $2,190 | $168,600 | $30,000 | $138,600 |
| 2018 | $2,050 | $150,600 | $30,000 | $120,600 |
| 2017 | $1,964 | $138,400 | $30,000 | $108,400 |
| 2016 | $1,692 | $0 | $0 | $0 |
| 2015 | $1,692 | $0 | $0 | $0 |
| 2014 | -- | $0 | $0 | $0 |
Agents Affiliated with this Home
-
Robert Kuhlmann

Seller's Agent in 2025
Robert Kuhlmann
Edina Realty, Inc.
(320) 247-2483
5 in this area
179 Total Sales
-
Jocelyn Schlichting
J
Buyer's Agent in 2025
Jocelyn Schlichting
Purpose Driven Realty, LLC
(320) 640-6757
1 in this area
5 Total Sales
-
Paul Morrison

Seller's Agent in 2024
Paul Morrison
RE/MAX Results
(320) 282-7665
31 in this area
278 Total Sales
Map
Source: NorthstarMLS
MLS Number: 6614388
APN: 92.57044.0085
- 29 Pine Tree Ct
- 609 Corrine Creek
- 1302 Grizzly Ln
- 250 14th Ave N
- 1408 4th St N
- 804 13th Ave N
- 1654 Knottingham Dr
- 1712 Knottingham Dr
- 1404 Antler Creek Ct
- 104 9th Ave N
- 1411 Bear Path Ct
- 830 Village Ave
- 1612 Boulder Dr
- 900 13th Ave N
- 1408 Bear Path Ct
- 904 13th Ave N
- 1734 6th St N
- 1801 Trentwood Dr
- 1804 6th St N
- 712 Falcon Ct
