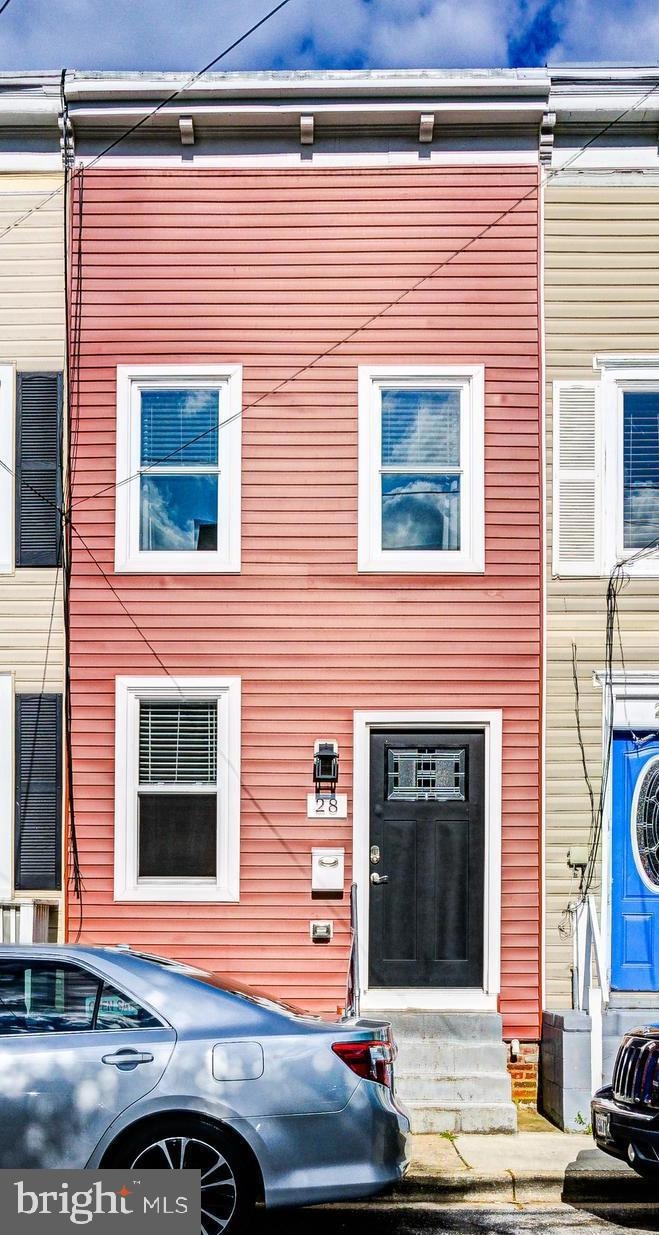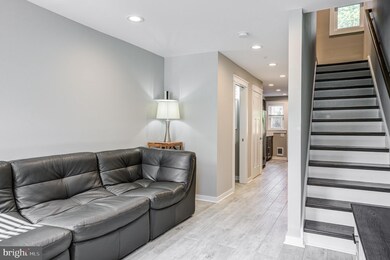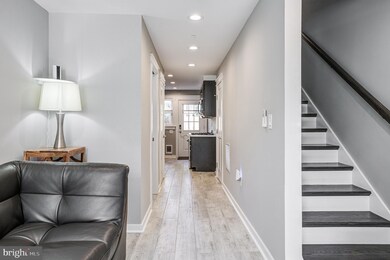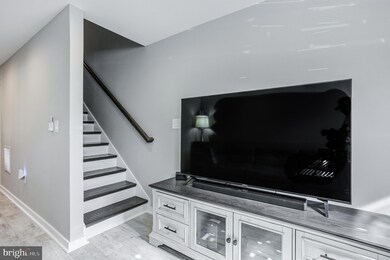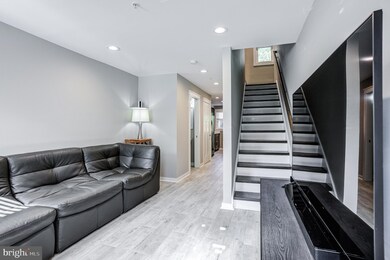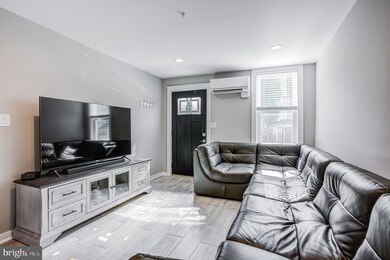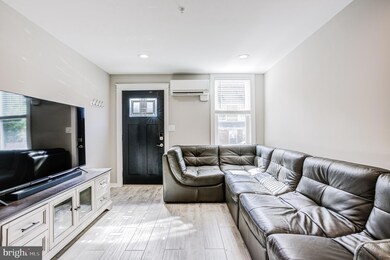
28 Pleasant St Annapolis, MD 21401
Downtown Annapolis NeighborhoodHighlights
- Gourmet Kitchen
- Traditional Architecture
- Upgraded Countertops
- Open Floorplan
- No HOA
- Den
About This Home
As of June 2024Nestled in the heart of charming Annapolis, 28 Pleasant Street presents an enticing opportunity for affordable and convenient living. Boasting a prime location with NO HOA OR CONDO FEES, this delightful townhome offers the perfect canvas for convenience and easy-living. Step inside to discover a cozy yet beautifully functional layout featuring a welcoming living room and a stunning gourmet kitchen with high end stainless appliances to include gas cooking, an oversized undermount sink and quartz countertops. On this level, you will also find a conveniently placed full-sized stackable washer and dryer, large pantry/storage closet, the tankless gas water heater and new 200 amp electrical service. From the kitchen, you can access the rear patio which will be simply delightful to spend evenings relaxing in the privacy of your fully fenced rear area. There is both a paver patio and walkway to the rear gate, with built in flower beds on both sides. Through the gate at the back, there is a common lawn area for your enjoyment. Back inside, on the upper level, you will find a spacious bedroom with a ceiling fan, as well as an office area and full bathroom. This bathroom is STUNNING with dual sinks, a gorgeous oversized shower with dual shower heads and a separate W/C. With its ideal location (within walking distance to downtown Annapolis) and convenient access to public transportation, this home provides easy access to the city's vibrant attractions, including shopping, dining, entertainment, and waterfront activities. Don't miss your chance to experience the best of Annapolis living at an affordable price!
Last Agent to Sell the Property
Keller Williams Realty Centre License #34927 Listed on: 05/31/2024

Townhouse Details
Home Type
- Townhome
Est. Annual Taxes
- $2,142
Year Built
- Built in 1940 | Remodeled in 2021
Lot Details
- 864 Sq Ft Lot
- Wood Fence
- Back Yard Fenced
- Ground Rent of $42 semi-annually
- Property is in excellent condition
Home Design
- Traditional Architecture
Interior Spaces
- 840 Sq Ft Home
- Property has 2 Levels
- Open Floorplan
- Ceiling Fan
- Recessed Lighting
- Double Pane Windows
- Replacement Windows
- Vinyl Clad Windows
- Insulated Windows
- Window Treatments
- Casement Windows
- Window Screens
- Insulated Doors
- Six Panel Doors
- Living Room
- Den
- Crawl Space
- Home Security System
Kitchen
- Gourmet Kitchen
- Breakfast Area or Nook
- Gas Oven or Range
- Self-Cleaning Oven
- Built-In Range
- Built-In Microwave
- Ice Maker
- Dishwasher
- Stainless Steel Appliances
- Upgraded Countertops
- Disposal
Flooring
- Luxury Vinyl Plank Tile
- Luxury Vinyl Tile
Bedrooms and Bathrooms
- 1 Bedroom
- En-Suite Bathroom
- Walk-in Shower
Laundry
- Laundry on main level
- Stacked Washer and Dryer
Parking
- On-Street Parking
- Unassigned Parking
Outdoor Features
- Patio
- Exterior Lighting
Utilities
- Ductless Heating Or Cooling System
- Zoned Heating
- Wall Furnace
- Vented Exhaust Fan
- Above Ground Utilities
- 200+ Amp Service
- Water Dispenser
- Tankless Water Heater
Listing and Financial Details
- Assessor Parcel Number 020600003628036
Community Details
Overview
- No Home Owners Association
- Annapolis Subdivision
Security
- Carbon Monoxide Detectors
- Fire and Smoke Detector
- Fire Sprinkler System
Ownership History
Purchase Details
Home Financials for this Owner
Home Financials are based on the most recent Mortgage that was taken out on this home.Purchase Details
Home Financials for this Owner
Home Financials are based on the most recent Mortgage that was taken out on this home.Purchase Details
Purchase Details
Similar Homes in Annapolis, MD
Home Values in the Area
Average Home Value in this Area
Purchase History
| Date | Type | Sale Price | Title Company |
|---|---|---|---|
| Deed | $250,000 | Crown Title | |
| Deed | $185,000 | Charter Title Llc | |
| Deed | $109,900 | -- | |
| Deed | $109,900 | -- |
Mortgage History
| Date | Status | Loan Amount | Loan Type |
|---|---|---|---|
| Previous Owner | $164,700 | New Conventional | |
| Closed | -- | No Value Available |
Property History
| Date | Event | Price | Change | Sq Ft Price |
|---|---|---|---|---|
| 06/24/2024 06/24/24 | Sold | $250,000 | -2.0% | $298 / Sq Ft |
| 06/04/2024 06/04/24 | Off Market | $255,000 | -- | -- |
| 06/03/2024 06/03/24 | Pending | -- | -- | -- |
| 05/31/2024 05/31/24 | For Sale | $255,000 | +37.8% | $304 / Sq Ft |
| 03/25/2021 03/25/21 | Sold | $185,000 | -11.9% | $220 / Sq Ft |
| 02/04/2021 02/04/21 | Pending | -- | -- | -- |
| 01/27/2021 01/27/21 | For Sale | $210,000 | -- | $250 / Sq Ft |
Tax History Compared to Growth
Tax History
| Year | Tax Paid | Tax Assessment Tax Assessment Total Assessment is a certain percentage of the fair market value that is determined by local assessors to be the total taxable value of land and additions on the property. | Land | Improvement |
|---|---|---|---|---|
| 2024 | $2,421 | $168,467 | $0 | $0 |
| 2023 | $2,143 | $149,200 | $95,000 | $54,200 |
| 2022 | $1,799 | $127,700 | $0 | $0 |
| 2021 | $1,496 | $106,200 | $0 | $0 |
| 2020 | $1,194 | $84,700 | $35,000 | $49,700 |
| 2019 | $1,189 | $84,267 | $0 | $0 |
| 2018 | $1,166 | $83,833 | $0 | $0 |
| 2017 | $1,071 | $83,400 | $0 | $0 |
| 2016 | -- | $81,800 | $0 | $0 |
| 2015 | -- | $80,200 | $0 | $0 |
| 2014 | -- | $78,600 | $0 | $0 |
Agents Affiliated with this Home
-
Jeannette Westcott

Seller's Agent in 2024
Jeannette Westcott
Keller Williams Realty Centre
(410) 336-6585
1 in this area
495 Total Sales
-
Daniel Nash

Buyer's Agent in 2024
Daniel Nash
Keller Williams Realty Centre
(443) 812-1320
1 in this area
66 Total Sales
-
Starr Hood

Seller's Agent in 2021
Starr Hood
Keller Williams Flagship
(443) 562-2482
2 in this area
89 Total Sales
-
Mr. Manny Ocasio-Colon
M
Buyer's Agent in 2021
Mr. Manny Ocasio-Colon
Manolo Properties LLC
(410) 808-7778
1 in this area
1 Total Sale
Map
Source: Bright MLS
MLS Number: MDAA2085726
APN: 06-000-03628036
- 38 Pleasant St
- 63 Town Pines Ct
- 111 Clay St
- 141 West St Unit 304
- 141 West St Unit 206
- 15 Morris St
- 46 Murray Ave
- 209 Clay St
- 41 Murray Ave
- 70 Southgate Ave
- 66 Franklin St Unit 509
- 66 Franklin St Unit 307
- 66 Franklin St Unit 203
- 66 Franklin St Unit 106
- 33 Southgate Ave
- 5 Park Place Unit 507
- 5 Park Place Unit 428
- 5 Park Place Unit 722
- 5 Park Place Unit 325
- 5 Park Place Unit 527
