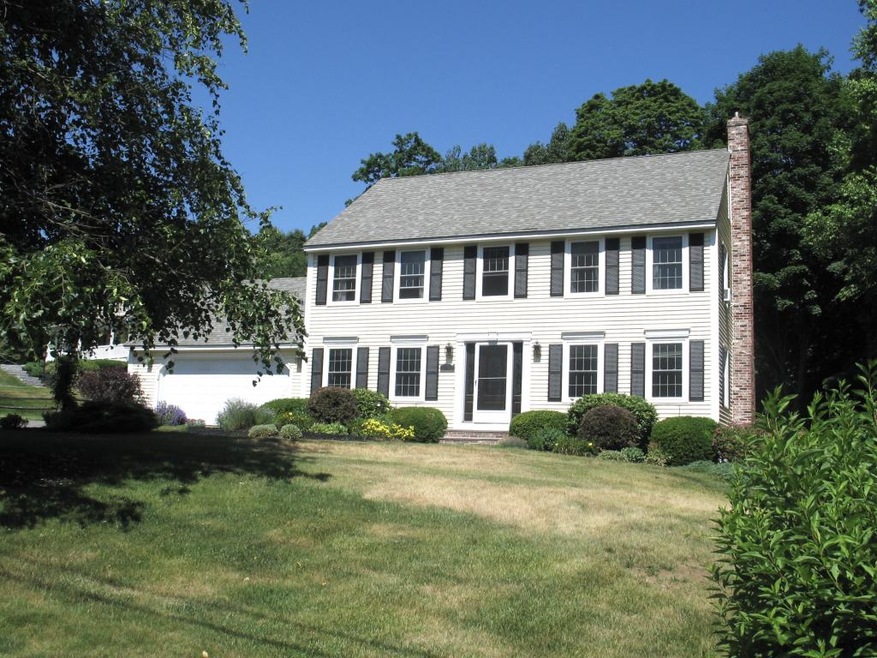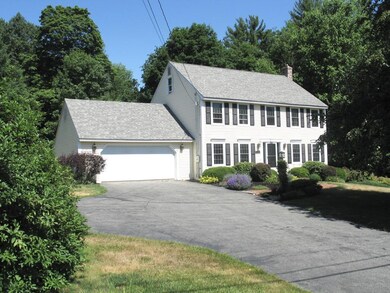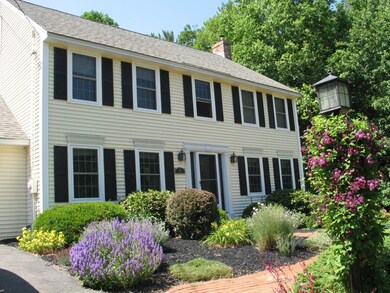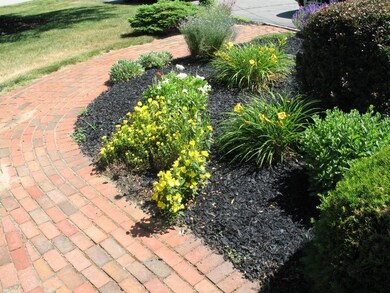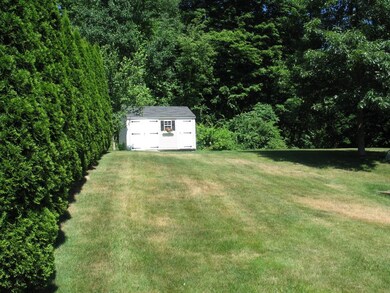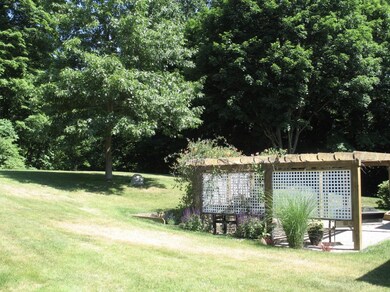
28 Quail Run Hampstead, NH 03841
Highlights
- Deck
- Wood Flooring
- Skylights
- Hampstead Middle School Rated A-
- 2 Car Direct Access Garage
- Patio
About This Home
As of November 2024Accepting Back Up Offers! Welcome Home To This Beautifully Landscaped, 3 Bedroom, 2.5 Bath Colonial With A Finished 3rd Floor & A Large Lower Level Mancave/Family Room, All In A Wonderful Hampstead Neighborhood. This Home Has Spacious Living Areas Including A Hardwood Floor Front To Back Living Room w/Wood Burning Fireplace, HW Center Hallway, 1st Floor Laundry, HW Dining Room & Updated Large Eat In Kitchen W/Granite Counters, Stone Backsplash, & Newer Appliances. Entertain On The Deck Off The Kitchen Which Overlooks A Lovely Backyard, Relax On The Patio Under The Pergula To Keep Out Of The Sun. Upstairs Is The Front To Back Master Suite w/Walk In Closet Leading To A Small Master Bath w/Tiled Oversized Shower & Single Vanity. Two More Bedrooms, The Main Full Bath Round Out The 2nd Floor, A Hall Leads To A Finished 3rd Floor Complete w/Skylights, Ceiling Fan, Two Full Sized Windows, Closet & Eve Storage. The LL Room Is Spacious & Has Sound Board Walls For Your Home Theatre Pleasure.
Last Agent to Sell the Property
Leesa Goudreault
BHG Masiello Atkinson License #066801 Listed on: 06/25/2016

Home Details
Home Type
- Single Family
Est. Annual Taxes
- $11,734
Year Built
- 1987
Lot Details
- 1.45 Acre Lot
- Landscaped
- Lot Sloped Up
- Property is zoned A-RES
Parking
- 2 Car Direct Access Garage
Home Design
- Concrete Foundation
- Shingle Roof
- Vinyl Siding
Interior Spaces
- 2-Story Property
- Ceiling Fan
- Skylights
- Wood Burning Fireplace
- Laundry on main level
Kitchen
- Electric Range
- Stove
- Microwave
- Dishwasher
Flooring
- Wood
- Carpet
- Laminate
- Ceramic Tile
- Vinyl
Bedrooms and Bathrooms
- 3 Bedrooms
Finished Basement
- Walk-Out Basement
- Basement Fills Entire Space Under The House
- Connecting Stairway
- Basement Storage
Outdoor Features
- Deck
- Patio
- Outbuilding
Utilities
- Zoned Heating and Cooling
- Pellet Stove burns compressed wood to generate heat
- Baseboard Heating
- Hot Water Heating System
- Heating System Uses Oil
- Generator Hookup
- Private Water Source
- Water Heater
- Private Sewer
Listing and Financial Details
- Exclusions: washer/dryer are excluded from saleping pong table, dog fence & pellet stove are negotiable
Ownership History
Purchase Details
Home Financials for this Owner
Home Financials are based on the most recent Mortgage that was taken out on this home.Purchase Details
Home Financials for this Owner
Home Financials are based on the most recent Mortgage that was taken out on this home.Purchase Details
Purchase Details
Purchase Details
Similar Home in Hampstead, NH
Home Values in the Area
Average Home Value in this Area
Purchase History
| Date | Type | Sale Price | Title Company |
|---|---|---|---|
| Warranty Deed | $615,000 | None Available | |
| Warranty Deed | $615,000 | None Available | |
| Warranty Deed | $385,000 | -- | |
| Warranty Deed | -- | -- | |
| Warranty Deed | $299,900 | -- | |
| Warranty Deed | $189,900 | -- | |
| Warranty Deed | $385,000 | -- | |
| Quit Claim Deed | -- | -- | |
| Warranty Deed | $299,900 | -- | |
| Warranty Deed | $189,900 | -- |
Mortgage History
| Date | Status | Loan Amount | Loan Type |
|---|---|---|---|
| Open | $325,000 | Purchase Money Mortgage | |
| Closed | $325,000 | Purchase Money Mortgage | |
| Previous Owner | $393,277 | No Value Available | |
| Previous Owner | $200,000 | Unknown | |
| Previous Owner | $200,000 | Unknown |
Property History
| Date | Event | Price | Change | Sq Ft Price |
|---|---|---|---|---|
| 11/15/2024 11/15/24 | Sold | $615,000 | 0.0% | $166 / Sq Ft |
| 10/10/2024 10/10/24 | Pending | -- | -- | -- |
| 09/20/2024 09/20/24 | For Sale | $615,000 | 0.0% | $166 / Sq Ft |
| 08/28/2024 08/28/24 | Pending | -- | -- | -- |
| 08/22/2024 08/22/24 | Price Changed | $615,000 | -2.1% | $166 / Sq Ft |
| 08/13/2024 08/13/24 | Price Changed | $628,000 | -0.3% | $170 / Sq Ft |
| 07/25/2024 07/25/24 | For Sale | $630,000 | +63.6% | $170 / Sq Ft |
| 08/19/2016 08/19/16 | Sold | $385,000 | -1.3% | $131 / Sq Ft |
| 06/29/2016 06/29/16 | Pending | -- | -- | -- |
| 06/25/2016 06/25/16 | For Sale | $389,900 | -- | $133 / Sq Ft |
Tax History Compared to Growth
Tax History
| Year | Tax Paid | Tax Assessment Tax Assessment Total Assessment is a certain percentage of the fair market value that is determined by local assessors to be the total taxable value of land and additions on the property. | Land | Improvement |
|---|---|---|---|---|
| 2024 | $11,734 | $632,900 | $245,700 | $387,200 |
| 2023 | $10,619 | $417,400 | $175,900 | $241,500 |
| 2022 | $9,884 | $417,400 | $175,900 | $241,500 |
| 2021 | $9,496 | $417,400 | $175,900 | $241,500 |
| 2020 | $8,995 | $417,400 | $175,900 | $241,500 |
| 2016 | $7,671 | $317,000 | $112,400 | $204,600 |
| 2015 | $7,110 | $317,000 | $112,400 | $204,600 |
| 2014 | $7,110 | $317,000 | $112,400 | $204,600 |
| 2006 | $6,369 | $351,500 | $134,300 | $217,200 |
Agents Affiliated with this Home
-

Seller's Agent in 2024
Angeline Gorham
BHHS Verani Realty Hampstead
(603) 620-1717
28 in this area
141 Total Sales
-

Buyer's Agent in 2024
Charlene Bourque
RE/MAX
(978) 808-9072
1 in this area
67 Total Sales
-
L
Seller's Agent in 2016
Leesa Goudreault
BHG Masiello Atkinson
-

Buyer's Agent in 2016
Lorraine McCudden
Coldwell Banker Realty Bedford NH
(603) 560-2199
54 Total Sales
Map
Source: PrimeMLS
MLS Number: 4500241
APN: HMSD-000013-000166
- 93 Faith Dr
- 31 Country Rd
- 1 Maple Ave
- 60 Kelly Brook Ln
- 134 Central St
- 220 Central St
- 9 Victoria Ln
- 36 Pitman Rd
- 30 Central St
- 29 Oak Hill Dr
- 15 Steeple Chase Dr Unit 15
- 146 Emerson Ave
- 406 Emerson Ave
- 31 Bricketts Mill Rd
- 93 Stage Rd
- 32 Scott Dr
- 11 Springfield Dr Unit 908C
- 59 Bonnies Way
- 21 Cottonwood Rd
- 20 Bailey Shore Rd
