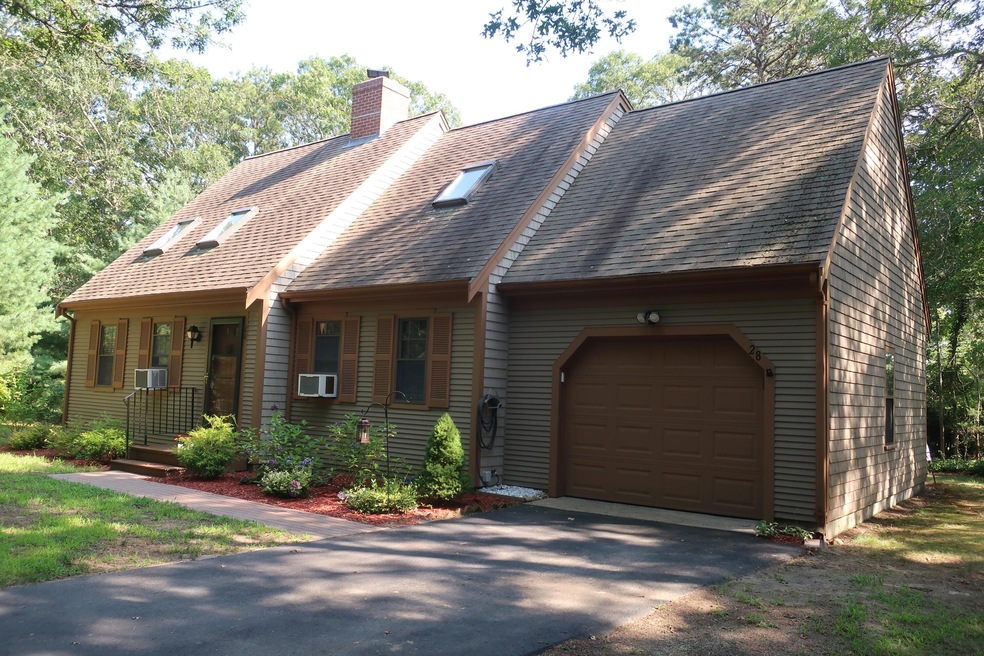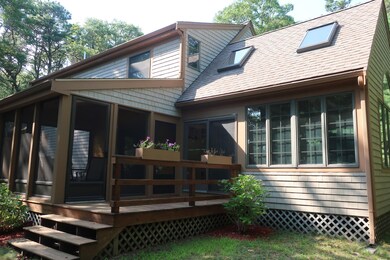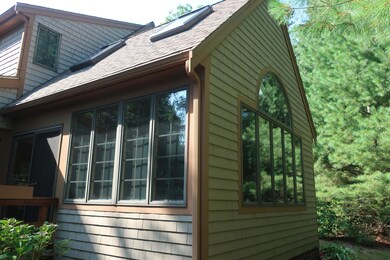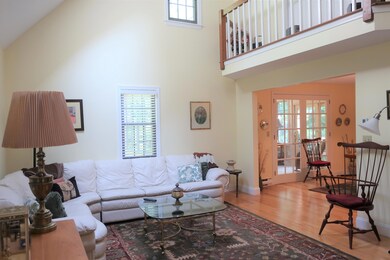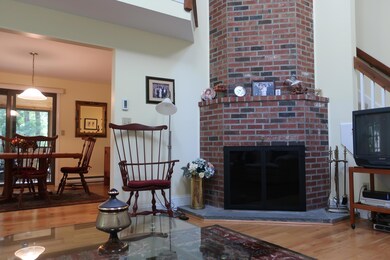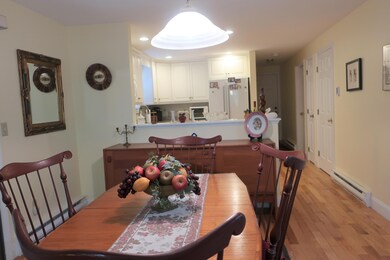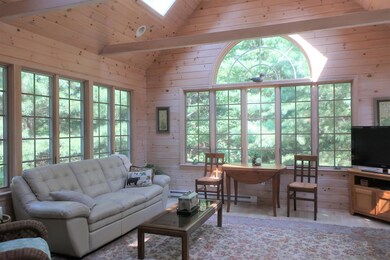
28 Quisset Rd Centerville, MA 02632
Centerville NeighborhoodHighlights
- Medical Services
- Wooded Lot
- Screened Porch
- Cape Cod Architecture
- Wood Flooring
- Balcony
About This Home
As of April 2024Are you looking for a very convenient neighborhood plus privacy? Come visit this newly listed contemporary Cape located on a beautifully wooded half acre in Quisset Village. This is in move in shape and being sold by the original owners. Is a screen porch high on your list? Enjoy the cool breezes and entertain guests here. It is spacious and offers glass panels for the cooler seasons. You also have a stunning large Florida room addition with 4 sky lights and Andersen windows and doors. The windows, bathrooms, floors, and granite kitchen have been updated. The living room offers a soaring wood burning fireplace and Bruce oak floors. You will like the open and bright design. The roof was replaced in 2008. The garage door is new. There is a leaf guard system , water filter system and tankless water heater. Washer/ Dryer hookup garage and lower level. There are attractive street lights and sidewalks throughout the development. A homeowners association maintains the entrance, lights and signage.. Annual fee $250.00. See it soon! Taxes vary with use. Verify with local assessors office.
Last Agent to Sell the Property
Strawberry Hill R E License #127006-B Listed on: 08/13/2021
Last Buyer's Agent
Mario Neno
Mega Realty Services, Inc.
Home Details
Home Type
- Single Family
Est. Annual Taxes
- $4,321
Year Built
- Built in 1983 | Remodeled
Lot Details
- 0.51 Acre Lot
- Level Lot
- Wooded Lot
- Yard
- Property is zoned RD-1
HOA Fees
- $21 Monthly HOA Fees
Parking
- 1 Car Attached Garage
Home Design
- Cape Cod Architecture
- Poured Concrete
- Pitched Roof
- Asphalt Roof
- Shingle Siding
- Clapboard
Interior Spaces
- 1,928 Sq Ft Home
- 2-Story Property
- Ceiling Fan
- Skylights
- Wood Burning Fireplace
- Living Room
- Dining Room
- Screened Porch
- Wood Flooring
Kitchen
- Electric Range
- Microwave
- Dishwasher
Bedrooms and Bathrooms
- 3 Bedrooms
- Primary bedroom located on second floor
- 2 Full Bathrooms
Laundry
- Electric Dryer
- Washer
Basement
- Basement Fills Entire Space Under The House
- Interior Basement Entry
Outdoor Features
- Balcony
Location
- Property is near shops
- Property is near a golf course
Utilities
- No Cooling
- Heating Available
- Tankless Water Heater
- Septic Tank
Listing and Financial Details
- Assessor Parcel Number 250127T00
Community Details
Overview
- Quisset Subdivision
Amenities
- Medical Services
Recreation
- Bike Trail
Similar Homes in the area
Home Values in the Area
Average Home Value in this Area
Property History
| Date | Event | Price | Change | Sq Ft Price |
|---|---|---|---|---|
| 04/17/2024 04/17/24 | Sold | $715,000 | 0.0% | $428 / Sq Ft |
| 03/11/2024 03/11/24 | Pending | -- | -- | -- |
| 03/07/2024 03/07/24 | For Sale | $715,000 | +22.2% | $428 / Sq Ft |
| 10/25/2021 10/25/21 | Sold | $585,000 | 0.0% | $303 / Sq Ft |
| 08/22/2021 08/22/21 | Pending | -- | -- | -- |
| 08/13/2021 08/13/21 | For Sale | $585,000 | -- | $303 / Sq Ft |
Tax History Compared to Growth
Tax History
| Year | Tax Paid | Tax Assessment Tax Assessment Total Assessment is a certain percentage of the fair market value that is determined by local assessors to be the total taxable value of land and additions on the property. | Land | Improvement |
|---|---|---|---|---|
| 2025 | $5,220 | $563,100 | $150,300 | $412,800 |
| 2024 | $4,897 | $541,100 | $150,300 | $390,800 |
| 2023 | $4,662 | $487,100 | $136,600 | $350,500 |
| 2022 | $4,574 | $395,300 | $101,200 | $294,100 |
| 2021 | $4,191 | $351,900 | $101,200 | $250,700 |
| 2020 | $4,242 | $344,000 | $101,200 | $242,800 |
| 2019 | $4,016 | $319,200 | $101,200 | $218,000 |
| 2018 | $3,600 | $292,700 | $106,500 | $186,200 |
| 2017 | $3,394 | $283,100 | $106,500 | $176,600 |
| 2016 | $3,329 | $283,800 | $107,200 | $176,600 |
| 2015 | $3,216 | $278,000 | $103,400 | $174,600 |
Agents Affiliated with this Home
-
J
Seller's Agent in 2024
John Mallard
Redfin Corporation
(508) 209-4289
-
T
Buyer's Agent in 2024
The Team of Cape Cod
Seaport Village Realty
-
Adrienne Siegel
A
Seller's Agent in 2021
Adrienne Siegel
Strawberry Hill R E
(508) 775-8000
11 in this area
115 Total Sales
-
Mario Neno

Buyer's Agent in 2021
Mario Neno
Mega Realty Services, Inc.
(978) 201-9691
6 in this area
64 Total Sales
Map
Source: Cape Cod & Islands Association of REALTORS®
MLS Number: 22104866
APN: HYAN-000250-000000-000127-H000000
- 58 Loomis Ln
- 1031 W Main St
- 855 W Main St Unit 11
- 825 W Main St Unit 17
- 64 Harrison Rd
- 733 W Main St Unit G
- 38 Dunns Pond Rd
- 37 Square Rigger Ln
- 122 Point of Pines Ave
- 12 Anthony Dr
- 42 Daybreak Ln
- 45 Sudbury Ln
- 66 Elaine Rd
- 91 Holly Point Rd
- 144 Sudbury Ln
- 720 Pitchers Way Unit 48
- 156 Settlers Ln
- 155 Great Marsh Rd
