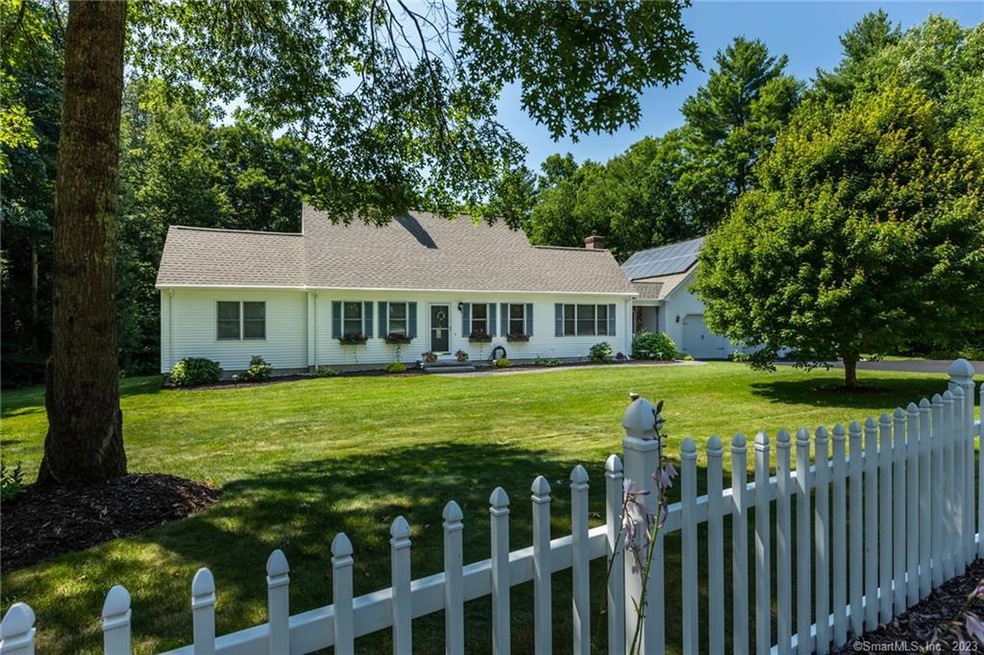
28 Racker Rd Stafford Springs, CT 06076
Stafford NeighborhoodEstimated Value: $507,950 - $602,000
Highlights
- Cape Cod Architecture
- Attic
- No HOA
- Partially Wooded Lot
- 1 Fireplace
- 2 Car Attached Garage
About This Home
As of September 2022Come fall in love! This charming & expansive (3) Bedroom Cape offers additional living space in the in-law studio. As you enter the home from the quaint breezeway you will be greeted by a mudroom. The open concept layout on the main level will not disappoint, especially if you enjoy entertaining. The remodeled kitchen is simply gorgeous & boasts sleek, black stainless appliances, granite countertops, tile backsplash, double sink, breakfast bar, and custom cabinets for ample storage. Convenient to the kitchen is large dining area. Down the hall is a large primary bedroom with high ceilings, a full bath, and huge walk-in closet. Another full bath w/laundry area is also located on the main level. Two additional bedrooms and full bath are located on the upper level. The in-law studio with a full kitchen & bathroom could also be a great space as an office, workout room or even a perfect spot for movie night! The lower level has an additional 400 sq' of finished living space and offers a small office. Home has SOLAR, they are owned not leased! *Please see attached town card (It has been updated).
Last Agent to Sell the Property
Simply Sold Real Estate License #RES.0781833 Listed on: 07/15/2022
Home Details
Home Type
- Single Family
Est. Annual Taxes
- $7,421
Year Built
- Built in 1999
Lot Details
- 1.4 Acre Lot
- Level Lot
- Open Lot
- Partially Wooded Lot
- Property is zoned AA
Parking
- 2 Car Attached Garage
Home Design
- Cape Cod Architecture
- Concrete Foundation
- Frame Construction
- Fiberglass Roof
- Vinyl Siding
Interior Spaces
- 1 Fireplace
- Basement Fills Entire Space Under The House
- Attic
Kitchen
- Oven or Range
- Microwave
- Dishwasher
Bedrooms and Bathrooms
- 3 Bedrooms
- 4 Full Bathrooms
Laundry
- Laundry in Mud Room
- Laundry on main level
Eco-Friendly Details
- Solar Heating System
Schools
- Stafford High School
Utilities
- Window Unit Cooling System
- Zoned Heating
- Baseboard Heating
- Heating System Uses Oil
- Private Company Owned Well
- Propane Water Heater
- Fuel Tank Located in Basement
Community Details
- No Home Owners Association
Ownership History
Purchase Details
Home Financials for this Owner
Home Financials are based on the most recent Mortgage that was taken out on this home.Purchase Details
Home Financials for this Owner
Home Financials are based on the most recent Mortgage that was taken out on this home.Similar Homes in Stafford Springs, CT
Home Values in the Area
Average Home Value in this Area
Purchase History
| Date | Buyer | Sale Price | Title Company |
|---|---|---|---|
| Malo Scott E | $440,000 | None Available | |
| Walbridge Michael | $141,000 | -- |
Mortgage History
| Date | Status | Borrower | Loan Amount |
|---|---|---|---|
| Open | Malo Scott E | $418,000 | |
| Previous Owner | Walbridge Michael L | $167,900 | |
| Previous Owner | Walbridge Michael | $170,000 | |
| Previous Owner | Walbridge Michael | $50,000 | |
| Previous Owner | Walbridge Michael | $133,000 |
Property History
| Date | Event | Price | Change | Sq Ft Price |
|---|---|---|---|---|
| 09/07/2022 09/07/22 | Sold | $440,000 | 0.0% | $160 / Sq Ft |
| 07/20/2022 07/20/22 | For Sale | $439,900 | -- | $160 / Sq Ft |
Tax History Compared to Growth
Tax History
| Year | Tax Paid | Tax Assessment Tax Assessment Total Assessment is a certain percentage of the fair market value that is determined by local assessors to be the total taxable value of land and additions on the property. | Land | Improvement |
|---|---|---|---|---|
| 2024 | $9,303 | $241,080 | $34,160 | $206,920 |
| 2023 | $7,624 | $207,410 | $34,160 | $173,250 |
| 2022 | $7,421 | $207,410 | $34,160 | $173,250 |
| 2021 | $7,245 | $207,410 | $34,160 | $173,250 |
| 2020 | $7,008 | $200,620 | $36,120 | $164,500 |
| 2019 | $6,854 | $196,210 | $36,120 | $160,090 |
| 2018 | $6,722 | $196,210 | $36,120 | $160,090 |
| 2017 | $6,657 | $196,210 | $36,120 | $160,090 |
| 2016 | $6,575 | $196,210 | $36,120 | $160,090 |
| 2015 | $6,374 | $184,870 | $36,120 | $148,750 |
| 2014 | $6,106 | $184,870 | $36,120 | $148,750 |
Agents Affiliated with this Home
-
Lisa Barstow

Seller's Agent in 2022
Lisa Barstow
Simply Sold Real Estate
(860) 604-0971
7 in this area
170 Total Sales
-
Kathleen Norton

Buyer's Agent in 2022
Kathleen Norton
William Raveis Real Estate
(413) 433-0290
2 in this area
136 Total Sales
Map
Source: SmartMLS
MLS Number: 170509206
APN: STAF-000036-000003
- 88 Orcuttville Rd
- 200 Orcuttville Rd
- 80 W Stafford Rd
- 132 Furnace Ave
- 201 Diamond Ledge Rd
- 0 Conklin Rd
- 8 Conklin Rd
- 51 Old Springfield Rd Unit 179
- 51 Old Springfield Rd Unit 216
- 16 Crystal Lake Rd
- 46 Edgewood St Unit 4
- 46 Edgewood St Unit 37
- 12 Hillcrest Dr
- 80 Chestnut Hill Rd
- 8 Hicks Ave
- 63 Tolland Ave
- 0000 Conklin Rd
- 00 Conklin Rd
- XOXO Conklin R
- 44 Tolland Ave Unit 54
