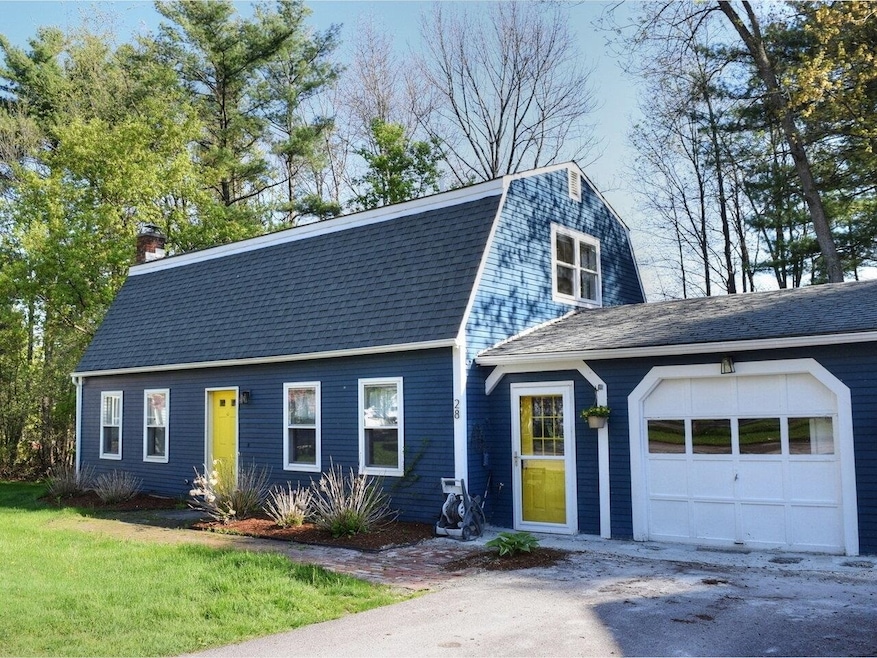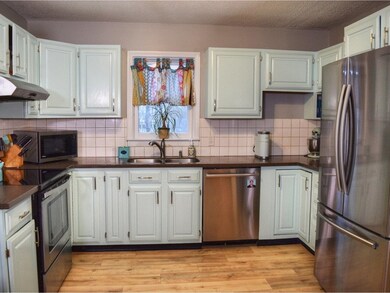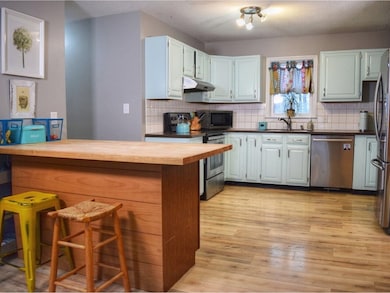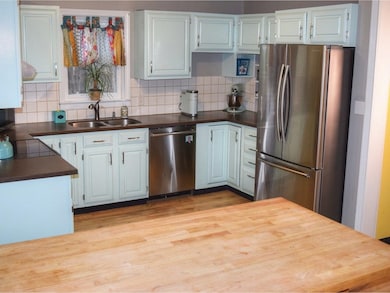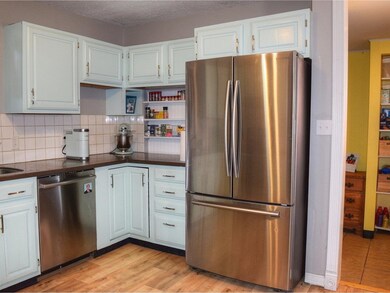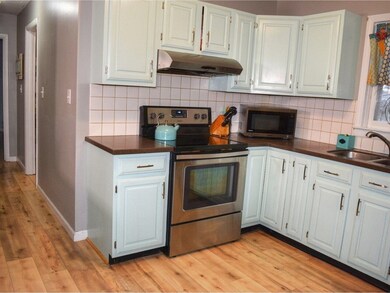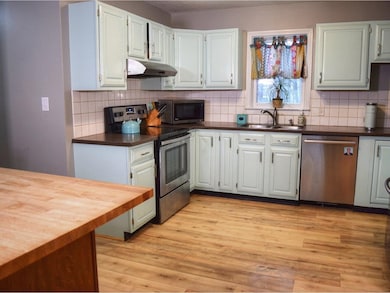
28 Red Cedar Ln Shelburne, VT 05482
Highlights
- Wood Flooring
- Main Floor Bedroom
- Accessible Full Bathroom
- Shelburne Community School Rated A-
- Walk-In Pantry
- Hard or Low Nap Flooring
About This Home
As of July 2025Tucked away in a private neighborhood, this 4-bed, 3-bath home is more than meets the eye! With a huge first floor multi-purpose room, cozy living room with wood stove, a first floor bedroom, and full bath, this house is ready for you! Upstairs are three more generous bedrooms, including a primary suite with walk-in closet. One-car garage and oversized shed offer work space and storage. Mudroom entry off the garage and back door will keep your house looking tidy in any season and the open kitchen and dining area offer dynamic uses for all! Come see today!
Last Agent to Sell the Property
Coldwell Banker Hickok and Boardman Brokerage Phone: 802-863-1500 License #082.0007339 Listed on: 03/31/2025

Home Details
Home Type
- Single Family
Est. Annual Taxes
- $7,329
Year Built
- Built in 1983
Lot Details
- 6,098 Sq Ft Lot
- Garden
Parking
- 1 Car Garage
- Driveway
- Off-Street Parking
Home Design
- Gambrel Roof
- Wood Frame Construction
- Wood Siding
Interior Spaces
- 2,228 Sq Ft Home
- Property has 2 Levels
- Ceiling Fan
- Blinds
- Family Room
- Combination Kitchen and Dining Room
- Fire and Smoke Detector
- Laundry on main level
Kitchen
- Walk-In Pantry
- Dishwasher
- Kitchen Island
Flooring
- Wood
- Laminate
- Tile
Bedrooms and Bathrooms
- 4 Bedrooms
- Main Floor Bedroom
- En-Suite Primary Bedroom
- En-Suite Bathroom
- 3 Full Bathrooms
Accessible Home Design
- Accessible Full Bathroom
- Hard or Low Nap Flooring
Schools
- Shelburne Community Elementary And Middle School
- Champlain Valley Uhsd #15 High School
Utilities
- Baseboard Heating
- Underground Utilities
- Cable TV Available
Additional Features
- Shed
- City Lot
Community Details
Amenities
- Common Area
Recreation
- Snow Removal
Ownership History
Purchase Details
Purchase Details
Home Financials for this Owner
Home Financials are based on the most recent Mortgage that was taken out on this home.Purchase Details
Home Financials for this Owner
Home Financials are based on the most recent Mortgage that was taken out on this home.Similar Homes in Shelburne, VT
Home Values in the Area
Average Home Value in this Area
Purchase History
| Date | Type | Sale Price | Title Company |
|---|---|---|---|
| Deed | $265,000 | -- | |
| Deed | $285,000 | -- | |
| Deed | $288,600 | -- |
Property History
| Date | Event | Price | Change | Sq Ft Price |
|---|---|---|---|---|
| 07/14/2025 07/14/25 | Sold | $520,000 | -1.0% | $233 / Sq Ft |
| 06/02/2025 06/02/25 | Pending | -- | -- | -- |
| 05/05/2025 05/05/25 | Price Changed | $525,000 | -1.9% | $236 / Sq Ft |
| 04/23/2025 04/23/25 | Price Changed | $534,900 | 0.0% | $240 / Sq Ft |
| 04/23/2025 04/23/25 | For Sale | $534,900 | -0.9% | $240 / Sq Ft |
| 04/12/2025 04/12/25 | Off Market | $539,900 | -- | -- |
| 04/11/2025 04/11/25 | Price Changed | $539,900 | -1.8% | $242 / Sq Ft |
| 03/31/2025 03/31/25 | For Sale | $549,900 | +92.9% | $247 / Sq Ft |
| 12/16/2016 12/16/16 | Sold | $285,000 | -12.3% | $128 / Sq Ft |
| 10/21/2016 10/21/16 | Pending | -- | -- | -- |
| 06/02/2016 06/02/16 | For Sale | $325,000 | +12.6% | $146 / Sq Ft |
| 10/30/2013 10/30/13 | Sold | $288,600 | 0.0% | $130 / Sq Ft |
| 09/17/2013 09/17/13 | Pending | -- | -- | -- |
| 08/21/2013 08/21/13 | For Sale | $288,600 | -- | $130 / Sq Ft |
Tax History Compared to Growth
Tax History
| Year | Tax Paid | Tax Assessment Tax Assessment Total Assessment is a certain percentage of the fair market value that is determined by local assessors to be the total taxable value of land and additions on the property. | Land | Improvement |
|---|---|---|---|---|
| 2024 | -- | $293,600 | $123,200 | $170,400 |
| 2023 | -- | $293,600 | $123,200 | $170,400 |
| 2022 | $6,038 | $293,600 | $123,200 | $170,400 |
| 2021 | $6,051 | $293,600 | $123,200 | $170,400 |
| 2020 | $6,424 | $293,600 | $123,200 | $170,400 |
| 2019 | $5,771 | $293,600 | $123,200 | $170,400 |
| 2018 | $5,710 | $293,600 | $123,200 | $170,400 |
| 2017 | $6,083 | $293,600 | $123,200 | $170,400 |
| 2016 | $5,612 | $293,600 | $123,200 | $170,400 |
Agents Affiliated with this Home
-
Julie Lamoreaux

Seller's Agent in 2025
Julie Lamoreaux
Coldwell Banker Hickok and Boardman
(802) 578-7113
8 in this area
196 Total Sales
-
Brian M. Boardman

Buyer's Agent in 2025
Brian M. Boardman
Coldwell Banker Hickok and Boardman
(802) 846-9510
50 in this area
348 Total Sales
-
Renee Rainville

Seller's Agent in 2016
Renee Rainville
New Leaf Real Estate
(802) 793-8368
129 Total Sales
-
Kieran Donnelly

Buyer's Agent in 2016
Kieran Donnelly
Coldwell Banker Hickok and Boardman
(802) 846-9509
21 in this area
106 Total Sales
-
Deborah Hanley

Seller's Agent in 2013
Deborah Hanley
Coldwell Banker Hickok and Boardman
(802) 343-3710
12 in this area
112 Total Sales
-
J
Buyer's Agent in 2013
Jon Templeton
Larkin Realty
Map
Source: PrimeMLS
MLS Number: 5034139
APN: (183) 376-0028
- 533 Bay Rd
- 166 Lakeview Dr
- 303 Pinehurst Dr
- 316 Collamer Cir
- 92 Elmore St
- 364 Acorn Ln
- 45 Elmore St Unit T-04
- 844 Beaver Creek Rd
- 102 S Beach Rd
- 6 Luke Ln
- 225 Eagles Rest Rd
- 925 Falls Rd Unit 4
- 925 Falls Rd Unit 3
- 925 Falls Rd Unit 2
- 925 Falls Rd Unit 1
- 897 Falls Rd
- 1066 Falls Rd
- 868 Falls Rd
- 25 Baycrest Dr Unit 201
- 25 Baycrest Dr Unit 307
