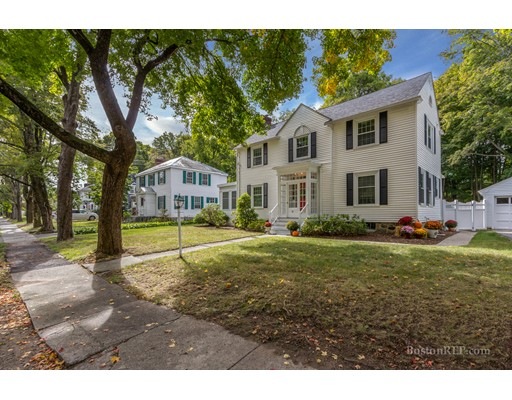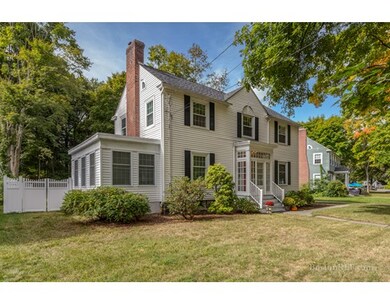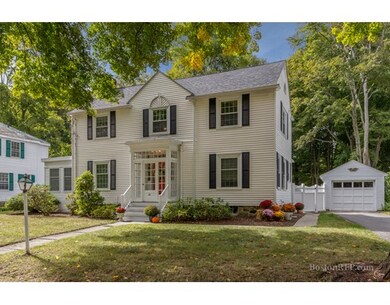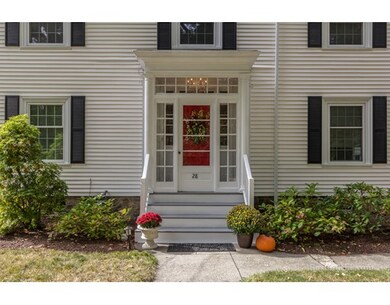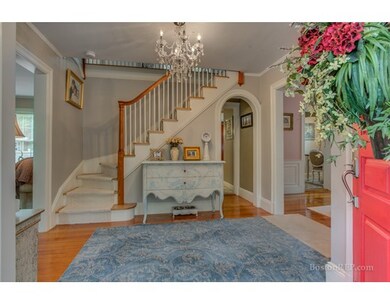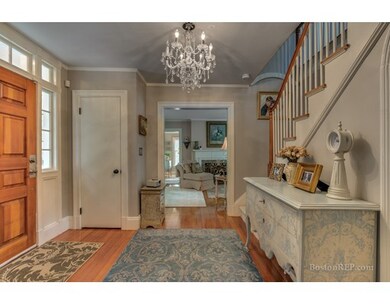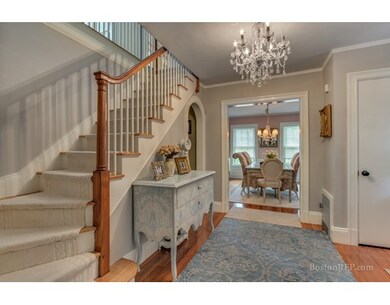
28 Riverina Rd Andover, MA 01810
Shawsheen Heights NeighborhoodAbout This Home
As of July 2019This is the home you've been waiting for! Lovely restored center entrance colonial completely remodeled in 2011 that boast every amenity,located in the Historic Shawsheen district of Andover. It offers 3 Spacious Bedrooms with large spacious closets.Master boast a cedar closet!Grand Living room with beautiful Fireplace & glass doors that lead to a spectacular sun room.Kitchen has granite counters,stainless steel appliance including a wine fridge with a breakfast nook.....First floor laundry is also located off the kitchen.This "Turn-key" home is filled with all the charm of yesteryear with all of todays modern amenities....COME SEE AND FALL IN LOVE!
Home Details
Home Type
Single Family
Est. Annual Taxes
$9,001
Year Built
1923
Lot Details
0
Listing Details
- Lot Description: Level
- Other Agent: 2.00
- Special Features: None
- Property Sub Type: Detached
- Year Built: 1923
Interior Features
- Appliances: Dishwasher
- Fireplaces: 1
- Has Basement: Yes
- Fireplaces: 1
- Number of Rooms: 7
- Amenities: Public Transportation, Shopping, Swimming Pool, Tennis Court, Park, Walk/Jog Trails, Stables, Golf Course, Medical Facility, Laundromat, Bike Path, Conservation Area, Highway Access, Public School, T-Station, University
- Energy: Insulated Windows
- Flooring: Wood, Tile
- Interior Amenities: Security System
- Basement: Full, Bulkhead, Sump Pump
- Bedroom 2: Second Floor
- Bedroom 3: Second Floor
- Bathroom #1: Second Floor
- Kitchen: First Floor
- Laundry Room: First Floor
- Living Room: First Floor
- Master Bedroom: Second Floor
- Master Bedroom Description: Flooring - Wood
- Dining Room: First Floor
Exterior Features
- Roof: Asphalt/Fiberglass Shingles
- Construction: Frame
- Exterior: Clapboard, Wood
- Exterior Features: Porch - Enclosed, Gutters
- Foundation: Concrete Block
Garage/Parking
- Garage Parking: Detached, Garage Door Opener
- Garage Spaces: 1
- Parking: Off-Street
- Parking Spaces: 3
Utilities
- Cooling: Window AC
- Heating: Gas
- Hot Water: Natural Gas
- Utility Connections: for Gas Range, for Gas Oven, for Gas Dryer
Schools
- High School: Andover High
Ownership History
Purchase Details
Home Financials for this Owner
Home Financials are based on the most recent Mortgage that was taken out on this home.Purchase Details
Similar Homes in the area
Home Values in the Area
Average Home Value in this Area
Purchase History
| Date | Type | Sale Price | Title Company |
|---|---|---|---|
| Deed | $360,000 | -- | |
| Deed | $360,000 | -- | |
| Deed | $274,000 | -- | |
| Deed | $274,000 | -- |
Mortgage History
| Date | Status | Loan Amount | Loan Type |
|---|---|---|---|
| Open | $452,500 | Stand Alone Refi Refinance Of Original Loan | |
| Closed | $452,000 | New Conventional | |
| Closed | $417,000 | New Conventional | |
| Closed | $303,000 | No Value Available | |
| Closed | $300,000 | Purchase Money Mortgage |
Property History
| Date | Event | Price | Change | Sq Ft Price |
|---|---|---|---|---|
| 07/25/2019 07/25/19 | Sold | $565,000 | +7.6% | $316 / Sq Ft |
| 05/22/2019 05/22/19 | Pending | -- | -- | -- |
| 05/14/2019 05/14/19 | For Sale | $525,000 | +10.3% | $294 / Sq Ft |
| 11/23/2015 11/23/15 | Sold | $476,000 | +6.0% | $238 / Sq Ft |
| 10/16/2015 10/16/15 | Pending | -- | -- | -- |
| 10/07/2015 10/07/15 | For Sale | $449,000 | -- | $225 / Sq Ft |
Tax History Compared to Growth
Tax History
| Year | Tax Paid | Tax Assessment Tax Assessment Total Assessment is a certain percentage of the fair market value that is determined by local assessors to be the total taxable value of land and additions on the property. | Land | Improvement |
|---|---|---|---|---|
| 2024 | $9,001 | $698,800 | $362,800 | $336,000 |
| 2023 | $8,604 | $629,900 | $326,700 | $303,200 |
| 2022 | $8,271 | $566,500 | $289,300 | $277,200 |
| 2021 | $7,914 | $517,600 | $263,000 | $254,600 |
| 2020 | $7,592 | $505,800 | $256,700 | $249,100 |
| 2019 | $7,417 | $485,700 | $242,000 | $243,700 |
| 2018 | $7,076 | $452,400 | $228,300 | $224,100 |
| 2017 | $6,770 | $446,000 | $223,800 | $222,200 |
| 2016 | $6,396 | $431,600 | $209,400 | $222,200 |
| 2015 | $6,151 | $410,900 | $201,400 | $209,500 |
Agents Affiliated with this Home
-
Resco Homes

Seller's Agent in 2019
Resco Homes
Gibson Sothebys International Realty
(617) 817-1813
1 in this area
144 Total Sales
-
Sabrina Carr

Buyer's Agent in 2019
Sabrina Carr
William Raveis R.E. & Home Services
(781) 775-2895
1 in this area
133 Total Sales
-
Jill Citrano
J
Seller's Agent in 2015
Jill Citrano
Leading Edge Real Estate
(781) 729-5505
30 Total Sales
Map
Source: MLS Property Information Network (MLS PIN)
MLS Number: 71915800
APN: ANDO-000052-000014
- 6 Windsor St
- 8 Carisbrooke St
- 11 Argyle St
- 6 Liberty St
- 5 Walker Ave
- 3 Topping Rd
- 109 Sylvester St
- 59 William St
- 257 N Main St Unit 4
- 10 Stevens St
- 1 Longwood Dr Unit 105
- 38 Lincoln Cir E
- 4 Mount Vernon St
- 33 Durso Ave
- 28 Smithshire Estates
- 7 Longwood Dr Unit 6
- 11 Crescent Dr Unit 8
- 3 Lynn St
- 23 Lenox Cir
- 5 Vandergrift St
