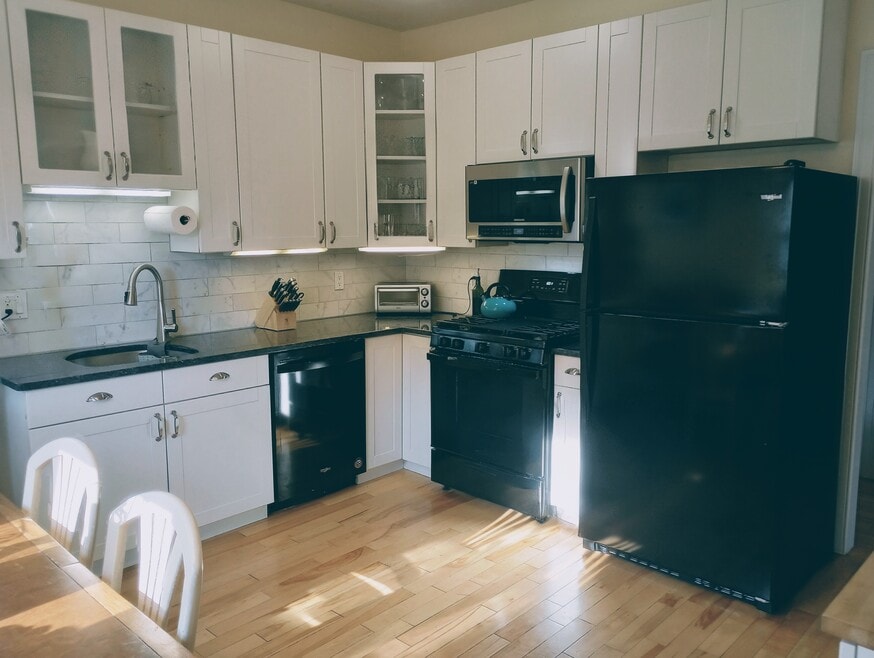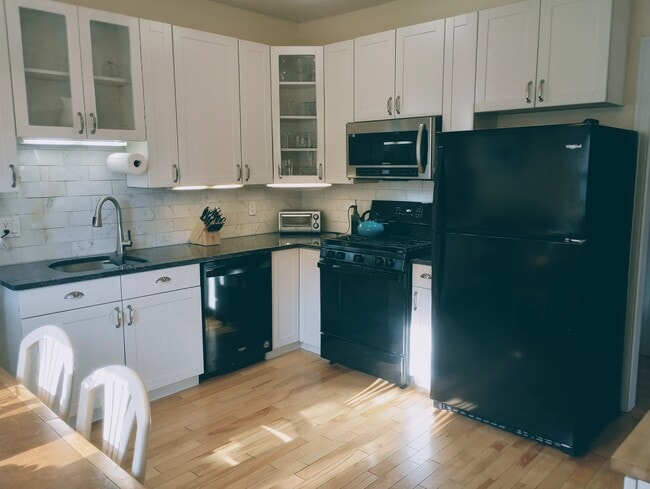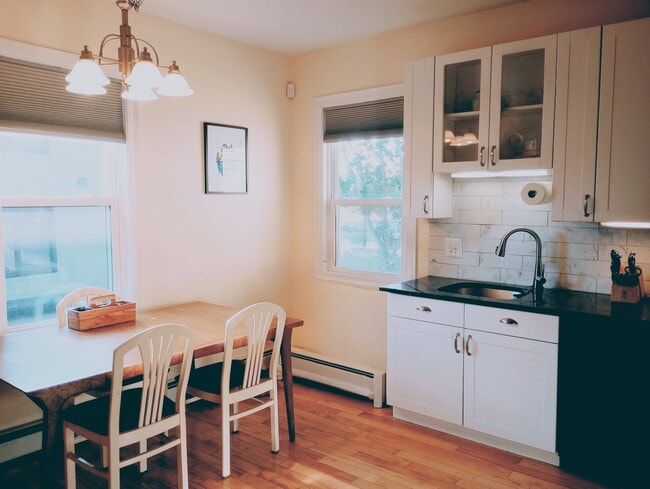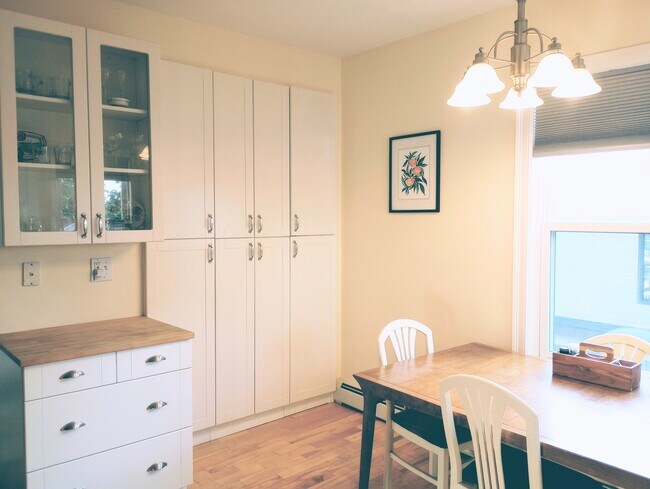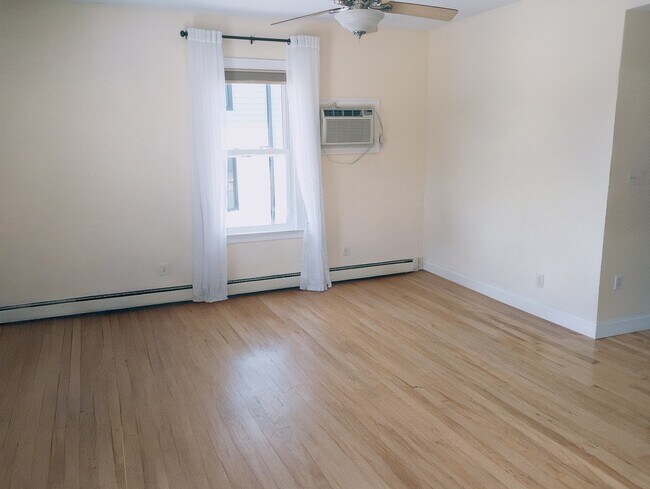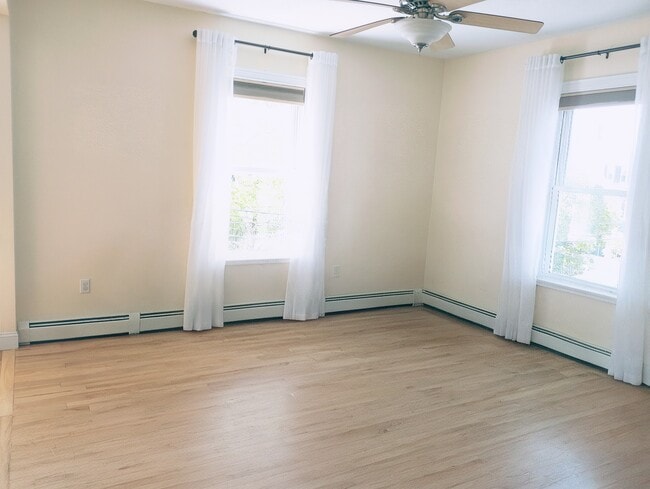28 Robbins St Unit 2 Waltham, MA 02453
South Side NeighborhoodAbout This Home
Great value short-term rental available for Nov 1! $2,500/month unfurnished or $2,800/month furnished.
Flexible lease period, between 2-4 months with the possibility of extending.
A charming three bedroom, two bath 1,500 sq. ft. condo on the second and third floors of a three-story building in Waltham's South Side. Situated between Moody Street & the Charles River, under a five minute walk to restaurants and shops on Moody Street and public docks on the Charles River. Easy for commuters with proximity to commuter rail, bus routes, green line, 95, route 2, and the Pike.
The unit is bright and cozy, with a great open floor plan, hardwood floors, high ceilings & a private rear deck. The sun-filled living room has southern and western exposure, so it receives natural light and warmth most of the day. The kitchen was updated in 2022 with granite countertops, tile backsplash, and new appliances. Three similar-sized bedrooms on the top floor each have their own large closet. Additional room could be used as a home office, exercise room, playroom, or even a fourth bedroom.
Other amenities include central A/C, two updated full baths, and in-unit laundry with washer/dryer and storage space. Two assigned off-street parking spots and dedicated storage space in the basement are also included. Landscaping and snow removal provided.
No dogs; cats okay. No smoking. First month's rent and security deposit required.
Owner pays for water. Renter pays gas and electric. No smoking allowed. Cats are okay, no dogs.

Map
- 29 Cherry St Unit 2
- 73 Orange St Unit 2
- 5-7 Chester Ave
- 659 Moody St Unit 2
- 15 Alder St Unit 1
- 31-37 Washington Ave
- 40 Myrtle St Unit 9
- 42 Alder St
- 85 Crescent St
- 6 Cushing St Unit 1
- 61 Hall St Unit 9
- 61 Hall St Unit 7
- 81 Alder St
- 25 Tolman St Unit 2
- 24 Tolman St Unit A
- 55-57 Crescent St
- 209 Riverview Ave Unit 29
- 21-23 Noble St
- 138 Myrtle St Unit 2
- 334 River St
- 174 Adams St Unit 1
- 240 Crescent St
- 25 Ash St Unit 3
- 139 Adams St
- 139 Adams St Unit 5-bed 2-bathU2
- 139 Adams St Unit 2
- 275 Crescent St Unit 1
- 210 Adams St Unit 4
- 210 Adams St
- 79 Brown St
- 80 Robbins St Unit 2
- 183 Crescent St
- 685 Moody St Unit 9
- 105 Adams St
- 105 Adams St
- 94 Adams St
- 636 Moody St Unit 2
- 624 Moody St Unit 3
- 19 Norumbega Terrace Unit 1
- 149 Crescent St Unit 302
