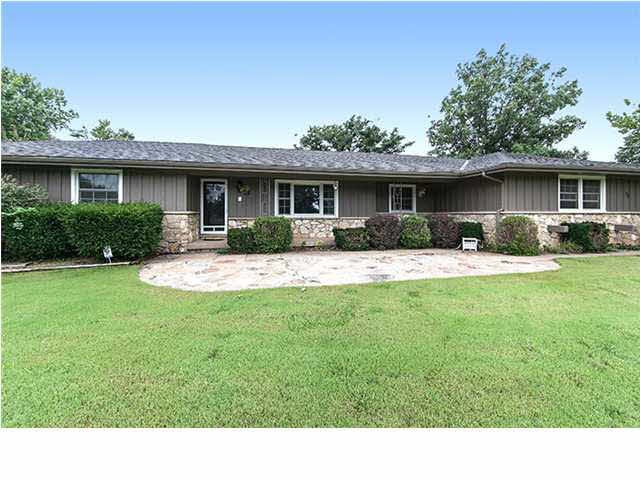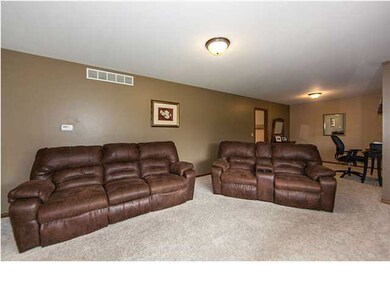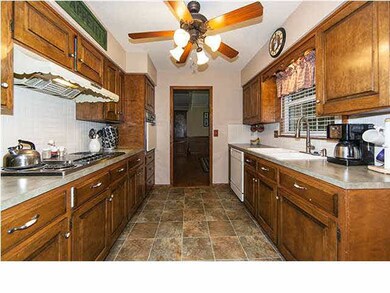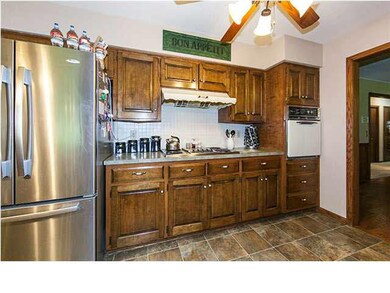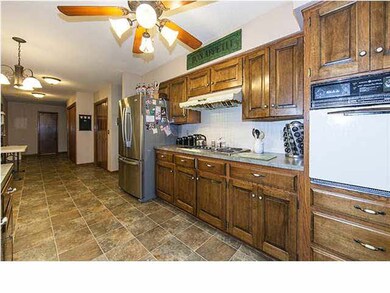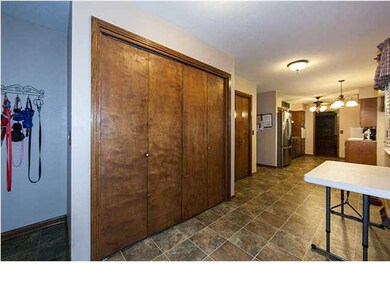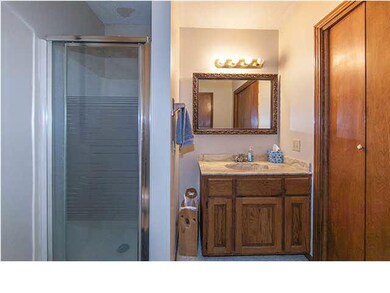
28 S Lakeview Dr Unit W Goddard, KS 67052
Highlights
- Airstrip
- RV Access or Parking
- Clubhouse
- Oak Street Elementary School Rated A-
- Community Lake
- Deck
About This Home
As of September 2013Beautiful 3 bedroom, 3 bath, 4 car garage home on almost 3/4 of wooded acres in Lake Waltanna! Lake Waltanna has a 38 acre lake that can be used for boating/jet skiing. There is a place in the neighborhood to board your horses. Interior of home has 3 bedrooms, plus one non-conforming bedroom in the basement, 3 bathrooms, eating space in the kitchen, main floor laundry, large mudroom, fresh paint, new light fixtures, newer flooring and a finished rec room in the basement. The exterior of the home has a 40 year roof, newer windows, fresh exterior paint, large covered deck and patio, 2 car oversized detached garage, large fenced yard and from your front patio there is a view of the lake. Welcome to your new home!
Last Agent to Sell the Property
Reece Nichols South Central Kansas License #SP00228138 Listed on: 07/31/2013

Home Details
Home Type
- Single Family
Est. Annual Taxes
- $2,652
Year Built
- Built in 1968
Lot Details
- 0.71 Acre Lot
- Wood Fence
- Chain Link Fence
- Sprinkler System
- Wooded Lot
HOA Fees
- $25 Monthly HOA Fees
Home Design
- Ranch Style House
- Frame Construction
- Composition Roof
Interior Spaces
- Ceiling Fan
- Wood Burning Fireplace
- Attached Fireplace Door
- Window Treatments
- Family Room
- Formal Dining Room
- Wood Flooring
- Storm Doors
Kitchen
- Oven or Range
- Electric Cooktop
- Range Hood
- Dishwasher
- Disposal
Bedrooms and Bathrooms
- 3 Bedrooms
- En-Suite Primary Bedroom
- Shower Only
Laundry
- Laundry on main level
- 220 Volts In Laundry
Finished Basement
- Partial Basement
- Bedroom in Basement
- Crawl Space
Parking
- 4 Car Garage
- Garage Door Opener
- RV Access or Parking
Outdoor Features
- Airstrip
- Deck
- Covered Patio or Porch
- Outdoor Storage
- Rain Gutters
Schools
- Goddard Elementary And Middle School
- Robert Goddard High School
Utilities
- Forced Air Heating and Cooling System
- Heating System Uses Gas
- Septic Tank
Community Details
Overview
- Association fees include recreation facility
- Miles Country Club Estates Lake Waltanna Subdivision
- Community Lake
- Greenbelt
Amenities
- Clubhouse
Recreation
- Tennis Courts
- Community Playground
Ownership History
Purchase Details
Home Financials for this Owner
Home Financials are based on the most recent Mortgage that was taken out on this home.Purchase Details
Home Financials for this Owner
Home Financials are based on the most recent Mortgage that was taken out on this home.Similar Homes in Goddard, KS
Home Values in the Area
Average Home Value in this Area
Purchase History
| Date | Type | Sale Price | Title Company |
|---|---|---|---|
| Warranty Deed | -- | Security 1St Title | |
| Warranty Deed | -- | Security 1St Title |
Mortgage History
| Date | Status | Loan Amount | Loan Type |
|---|---|---|---|
| Open | $201,400 | New Conventional | |
| Previous Owner | $195,408 | New Conventional |
Property History
| Date | Event | Price | Change | Sq Ft Price |
|---|---|---|---|---|
| 09/09/2013 09/09/13 | Sold | -- | -- | -- |
| 08/06/2013 08/06/13 | Pending | -- | -- | -- |
| 07/31/2013 07/31/13 | For Sale | $215,000 | +10.3% | $93 / Sq Ft |
| 06/22/2012 06/22/12 | Sold | -- | -- | -- |
| 05/02/2012 05/02/12 | Pending | -- | -- | -- |
| 04/10/2012 04/10/12 | For Sale | $195,000 | -- | $84 / Sq Ft |
Tax History Compared to Growth
Tax History
| Year | Tax Paid | Tax Assessment Tax Assessment Total Assessment is a certain percentage of the fair market value that is determined by local assessors to be the total taxable value of land and additions on the property. | Land | Improvement |
|---|---|---|---|---|
| 2025 | $4,971 | $43,291 | $8,165 | $35,126 |
| 2023 | $4,971 | $36,467 | $5,796 | $30,671 |
| 2022 | $3,461 | $29,222 | $5,474 | $23,748 |
| 2021 | $3,266 | $27,313 | $4,152 | $23,161 |
| 2020 | $2,961 | $24,726 | $4,152 | $20,574 |
| 2019 | $2,986 | $24,726 | $4,152 | $20,574 |
| 2018 | $2,765 | $23,679 | $2,461 | $21,218 |
| 2017 | $2,806 | $0 | $0 | $0 |
| 2016 | $2,716 | $0 | $0 | $0 |
| 2015 | -- | $0 | $0 | $0 |
| 2014 | -- | $0 | $0 | $0 |
Agents Affiliated with this Home
-
Justin Mayer

Seller's Agent in 2013
Justin Mayer
Reece Nichols South Central Kansas
(316) 650-8370
119 Total Sales
-
Janis Hansen
J
Buyer's Agent in 2013
Janis Hansen
Berkshire Hathaway PenFed Realty
(316) 648-0908
53 Total Sales
-
Carole Morriss

Seller's Agent in 2012
Carole Morriss
Reece Nichols South Central Kansas
(316) 209-4663
118 Total Sales
Map
Source: South Central Kansas MLS
MLS Number: 355917
APN: 186-23-0-42-02-010.00B
- 16 S Lakeview Dr Unit W
- 14 N Lakeview Dr
- 5114 S 247th St W
- 24601 W Pheasant Ct
- 4520 S 247th St W
- 3215 S 231st St W
- 19707 W 39th St S
- Lot 5 E Cedar Rust Estates
- Lot 3 E Cedar Rust Estates
- Lot 1 E Cedar Rust Estates
- Lot 6 E Cedar Rust Estates
- 1158-1160 W Trek Cir
- 1110 W Trek Cir
- 1104 W Trek Cir
- 30121 W 63rd St S
- 432 W Long Path Ct
- 216 Stewart Dr
- 215 Stewart Dr
- 458 Trails Head Ct
- 454 Trails Head Ct
