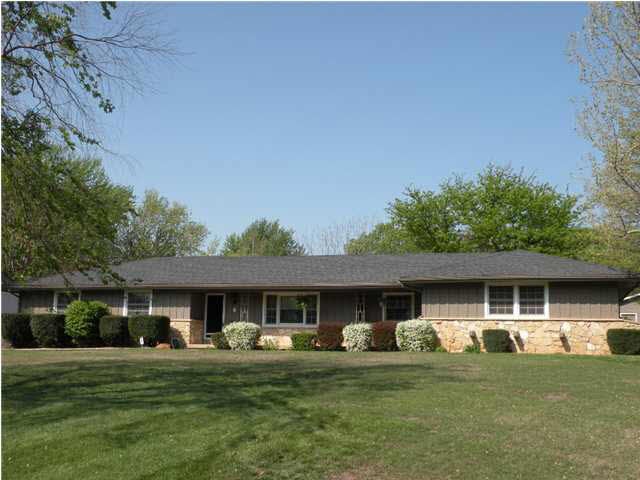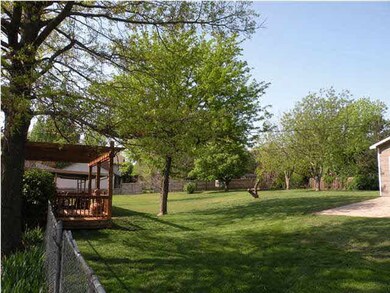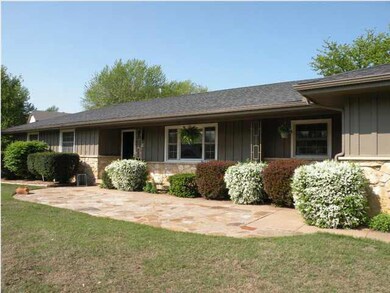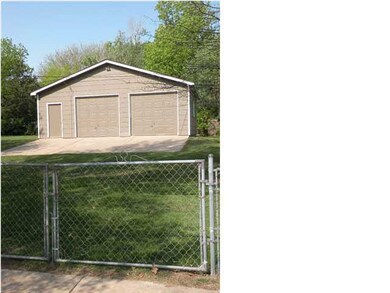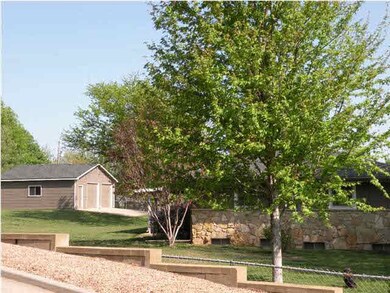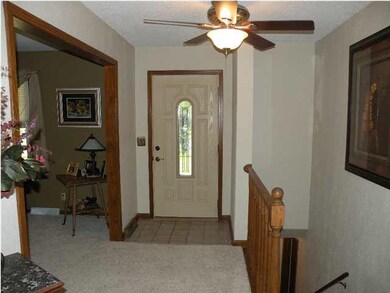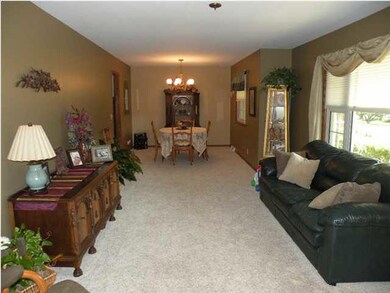
28 S Lakeview Dr Unit W Goddard, KS 67052
Highlights
- Airstrip
- RV Access or Parking
- Clubhouse
- Oak Street Elementary School Rated A-
- Community Lake
- Deck
About This Home
As of September 2013Buyer's take special note. This is a fabulous addition with a 38 acre lake that can be used for jet skiing, boating & fishing!!! You may even board your horse!!! This home is one of the best kept in the addition. New 40 year roof, all new triple paned Rolox windows, and fresh exterior paint!! Two of the nicest features of this home are the wood pegged, main floor family room with WBFP and the covered patio & deck for entertaining.....all located on 3/4 acre. Kitchen has large eating area plus a huge mud room area. Greet your guests in the formal living room and dining room immediately off the entry. Finished basement includes a rec room, non-conforming bedroom and lots of storage. Garage buffs will love the 2 car attached and the 2 car, oversided, unattached garage for great storage & multiple cars!! Sprinkler system is serviced by a well to keep your yard green and beautiful. Owners have lived in this home for 35 years and have been meticulous as to upkeep as well as updates. You'll absolutely love it!!!
Last Agent to Sell the Property
Reece Nichols South Central Kansas License #SP00050480 Listed on: 04/10/2012

Home Details
Home Type
- Single Family
Est. Annual Taxes
- $2,651
Year Built
- Built in 1968
Lot Details
- 0.71 Acre Lot
- Wood Fence
- Chain Link Fence
- Sprinkler System
HOA Fees
- $25 Monthly HOA Fees
Home Design
- Ranch Style House
- Frame Construction
- Composition Roof
- Masonry
Interior Spaces
- Ceiling Fan
- Wood Burning Fireplace
- Attached Fireplace Door
- Window Treatments
- Family Room with Fireplace
- Formal Dining Room
- Wood Flooring
Kitchen
- Oven or Range
- Electric Cooktop
- Range Hood
- Dishwasher
- Disposal
Bedrooms and Bathrooms
- 3 Bedrooms
- En-Suite Primary Bedroom
- Shower Only
Laundry
- Laundry on main level
- 220 Volts In Laundry
Finished Basement
- Partial Basement
- Bedroom in Basement
- Crawl Space
- Basement Storage
Home Security
- Intercom
- Storm Windows
- Storm Doors
Parking
- 4 Car Garage
- Side Facing Garage
- Garage Door Opener
- RV Access or Parking
Outdoor Features
- Airstrip
- Pond
- Deck
- Covered patio or porch
- Outdoor Storage
- Rain Gutters
Schools
- Goddard Elementary And Middle School
- Robert Goddard High School
Utilities
- Forced Air Heating and Cooling System
- Heating System Uses Gas
- Private Water Source
- Septic Tank
Community Details
Overview
- Association fees include recreation facility
- Miles Country Club Estates Lake Waltanna Subdivision
- Community Lake
- Greenbelt
Amenities
- Clubhouse
Recreation
- Tennis Courts
- Community Playground
Ownership History
Purchase Details
Home Financials for this Owner
Home Financials are based on the most recent Mortgage that was taken out on this home.Purchase Details
Home Financials for this Owner
Home Financials are based on the most recent Mortgage that was taken out on this home.Similar Homes in Goddard, KS
Home Values in the Area
Average Home Value in this Area
Purchase History
| Date | Type | Sale Price | Title Company |
|---|---|---|---|
| Warranty Deed | -- | Security 1St Title | |
| Warranty Deed | -- | Security 1St Title |
Mortgage History
| Date | Status | Loan Amount | Loan Type |
|---|---|---|---|
| Open | $201,400 | New Conventional | |
| Previous Owner | $195,408 | New Conventional |
Property History
| Date | Event | Price | Change | Sq Ft Price |
|---|---|---|---|---|
| 09/09/2013 09/09/13 | Sold | -- | -- | -- |
| 08/06/2013 08/06/13 | Pending | -- | -- | -- |
| 07/31/2013 07/31/13 | For Sale | $215,000 | +10.3% | $93 / Sq Ft |
| 06/22/2012 06/22/12 | Sold | -- | -- | -- |
| 05/02/2012 05/02/12 | Pending | -- | -- | -- |
| 04/10/2012 04/10/12 | For Sale | $195,000 | -- | $84 / Sq Ft |
Tax History Compared to Growth
Tax History
| Year | Tax Paid | Tax Assessment Tax Assessment Total Assessment is a certain percentage of the fair market value that is determined by local assessors to be the total taxable value of land and additions on the property. | Land | Improvement |
|---|---|---|---|---|
| 2025 | $4,971 | $43,291 | $8,165 | $35,126 |
| 2023 | $4,971 | $36,467 | $5,796 | $30,671 |
| 2022 | $3,461 | $29,222 | $5,474 | $23,748 |
| 2021 | $3,266 | $27,313 | $4,152 | $23,161 |
| 2020 | $2,961 | $24,726 | $4,152 | $20,574 |
| 2019 | $2,986 | $24,726 | $4,152 | $20,574 |
| 2018 | $2,765 | $23,679 | $2,461 | $21,218 |
| 2017 | $2,806 | $0 | $0 | $0 |
| 2016 | $2,716 | $0 | $0 | $0 |
| 2015 | -- | $0 | $0 | $0 |
| 2014 | -- | $0 | $0 | $0 |
Agents Affiliated with this Home
-

Seller's Agent in 2013
Justin Mayer
Reece Nichols South Central Kansas
(316) 650-8370
123 Total Sales
-
J
Buyer's Agent in 2013
Janis Hansen
Berkshire Hathaway PenFed Realty
(316) 648-0908
56 Total Sales
-

Seller's Agent in 2012
Carole Morriss
Reece Nichols South Central Kansas
(316) 209-4663
121 Total Sales
Map
Source: South Central Kansas MLS
MLS Number: 335749
APN: 186-23-0-42-02-010.00B
- 16 S Lakeview Dr Unit W
- 4 S Lakeview Ct Unit W
- 14 N Lakeview Dr
- 18 N Lakeview Dr
- 5114 S 247th St W
- 24601 W Pheasant Ct
- 4520 S 247th St W
- 23901 W 39th St S
- 23709 W 39th St S
- Lot 6 S L3 Addition
- Lot 5 S L3 Addition
- Lot 4 S L3 Addition
- Lot 3 S L3 Addition
- Lot 7 S L3 Addition
- Lot 2 S L3 Addition
- Lot 1 S L3 Addition
- 3300 S Deer Creek St
- Lot 4 E Cedar Rust Estates
- Lot 3 W 79th S2 Addition
- Lot 6 W 79th S2 Addition
