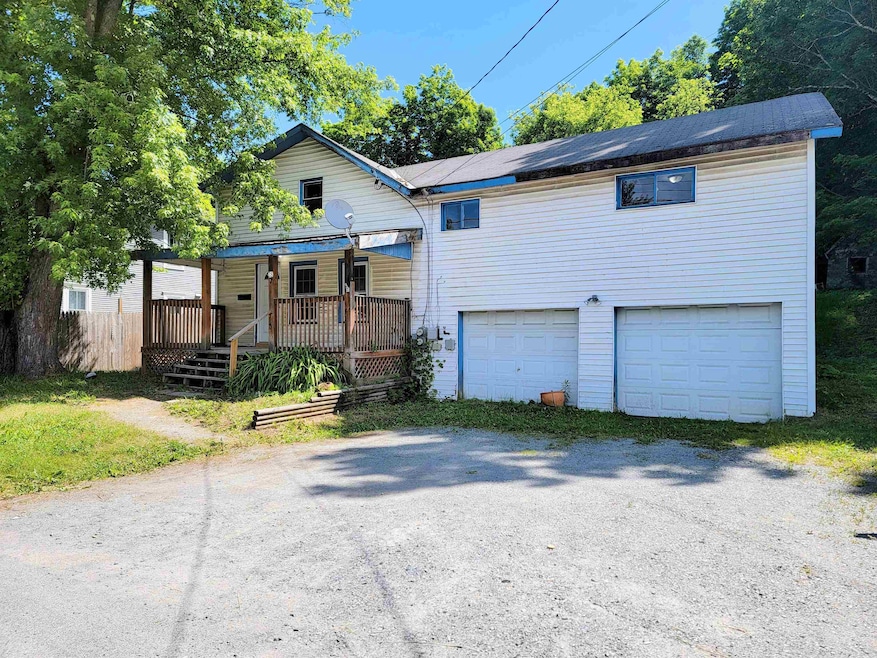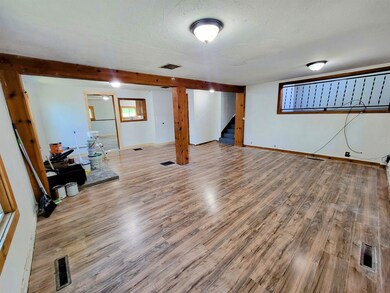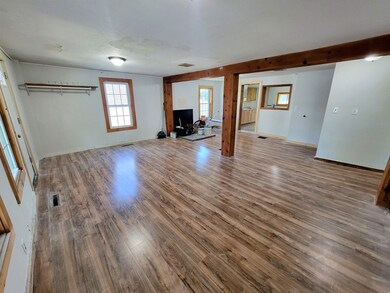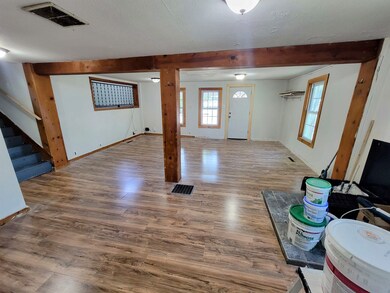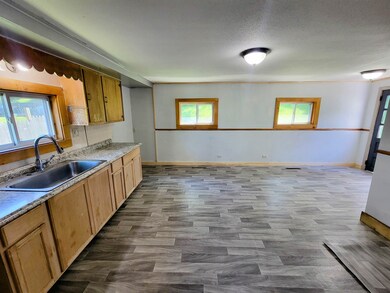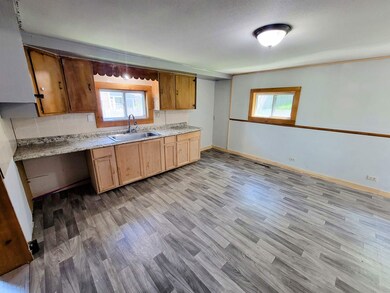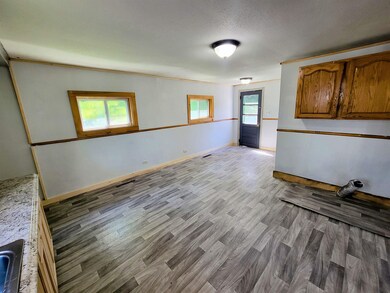
28 S Main St Fair Haven, VT 05743
Highlights
- Cape Cod Architecture
- Porch
- 2 Car Garage
- Wood Flooring
- Forced Air Heating System
- High Speed Internet
About This Home
As of September 2024This 4-bedroom cape with attached garage is perfect for those looking to add their personal touch to their new home. Each of the 4 bedrooms features a large closet, ensuring ample storage space for everyone. The home also offers 2 bonus rooms ideal for use as an office, den, or whatever you'd like! This property is on its way to even greater potential with a new chimney scheduled for construction soon! NEW ROOF INSTALLED IN JUNE! With fresh paint, some new flooring, newer furnace, brand new oil tank, and updated wiring already in place, this home is ready for your finishing touches to truly shine. The property includes a convenient attached 2-car garage and a backyard designed for relaxation, complete with a very unique fire pit. Located just outside of downtown Fair Haven, this home offers both tranquility and easy access to local amenities. Don’t miss the chance to make 28 South Main Street your new home!
Last Agent to Sell the Property
Real Broker LLC License #082.0135053 Listed on: 06/03/2024
Home Details
Home Type
- Single Family
Est. Annual Taxes
- $3,281
Year Built
- Built in 1920
Lot Details
- 0.29 Acre Lot
- Open Lot
- Lot Sloped Up
Parking
- 2 Car Garage
- Gravel Driveway
- Off-Street Parking
Home Design
- Cape Cod Architecture
- Stone Foundation
- Wood Frame Construction
- Architectural Shingle Roof
Interior Spaces
- 2-Story Property
- Unfinished Basement
- Interior Basement Entry
- Scuttle Attic Hole
- Washer and Dryer Hookup
Flooring
- Wood
- Laminate
Bedrooms and Bathrooms
- 4 Bedrooms
- 1 Full Bathroom
Home Security
- Carbon Monoxide Detectors
- Fire and Smoke Detector
Outdoor Features
- Porch
Schools
- Fair Haven Grade Elementary And Middle School
- Fair Haven Uhsd #16 High School
Utilities
- Forced Air Heating System
- Heating System Uses Oil
- High Speed Internet
- Phone Available
- Cable TV Available
Ownership History
Purchase Details
Similar Home in Fair Haven, VT
Home Values in the Area
Average Home Value in this Area
Purchase History
| Date | Type | Sale Price | Title Company |
|---|---|---|---|
| Grant Deed | $117,000 | -- |
Property History
| Date | Event | Price | Change | Sq Ft Price |
|---|---|---|---|---|
| 09/26/2024 09/26/24 | Sold | $180,000 | +2.9% | $104 / Sq Ft |
| 07/25/2024 07/25/24 | Pending | -- | -- | -- |
| 06/20/2024 06/20/24 | For Sale | $175,000 | 0.0% | $101 / Sq Ft |
| 06/11/2024 06/11/24 | Pending | -- | -- | -- |
| 06/03/2024 06/03/24 | For Sale | $175,000 | -- | $101 / Sq Ft |
Tax History Compared to Growth
Tax History
| Year | Tax Paid | Tax Assessment Tax Assessment Total Assessment is a certain percentage of the fair market value that is determined by local assessors to be the total taxable value of land and additions on the property. | Land | Improvement |
|---|---|---|---|---|
| 2024 | $3,569 | $119,700 | $22,500 | $97,200 |
| 2023 | -- | $119,700 | $22,500 | $97,200 |
| 2022 | $2,739 | $119,700 | $22,500 | $97,200 |
| 2021 | $3,099 | $119,700 | $22,500 | $97,200 |
| 2020 | $3,068 | $119,700 | $22,500 | $97,200 |
| 2019 | $2,981 | $119,700 | $22,500 | $97,200 |
| 2018 | $2,838 | $119,700 | $22,500 | $97,200 |
| 2017 | $2,738 | $119,700 | $22,500 | $97,200 |
| 2016 | $2,527 | $119,700 | $22,500 | $97,200 |
Agents Affiliated with this Home
-
Betsy Adamovich

Seller's Agent in 2024
Betsy Adamovich
Real Broker LLC
(802) 772-0330
8 in this area
74 Total Sales
-
Colton LeBoeuf

Buyer's Agent in 2024
Colton LeBoeuf
Tim Scott Real Estate
(802) 274-2990
1 in this area
55 Total Sales
Map
Source: PrimeMLS
MLS Number: 4998646
APN: 216-070-10523
- 3 Prospect St
- 53 S Main St
- 9 River St
- 33 River St
- 51 Academy Street Extension
- 416 River St
- 10 Grape St
- 8 1st St
- 8 3rd St
- 00 4th St
- 516 Blissville Rd
- 310 Blissville Rd
- 0 Blissville Rd
- 33 Creek Rd Unit 2
- 1150 Route 30 S
- 249 Ward Rd
- 1851 York Street Extension
- 447 County Route 11
- 1389 Carver Falls Ln
- 3778 County Route 21
