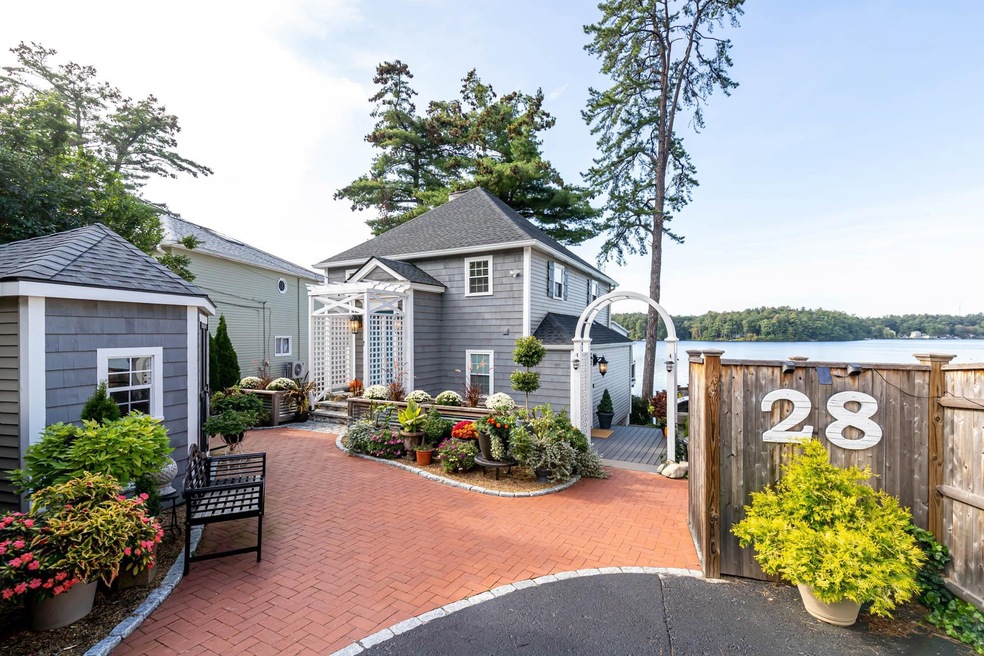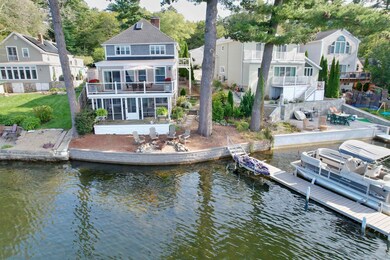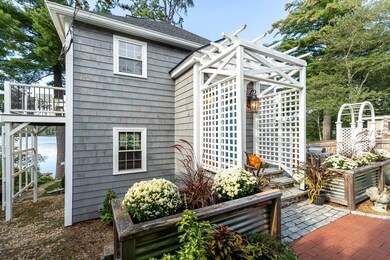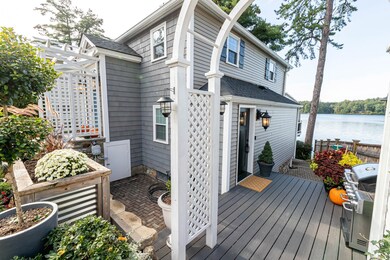
Estimated Value: $905,000 - $1,011,000
Highlights
- Deeded Waterfront Access Rights
- Private Dock
- Lake View
- 50 Feet of Waterfront
- Boat Slip
- Colonial Architecture
About This Home
As of November 2023Canobie Lake waterfront home, recently renovated and gorgeous. Come live the lake lifestyle! You have to see the amazing water and sunset views—among the best on the lake! Plus, two gorgeous and spacious decks, one of them enclosed, not to mention a side balcony. Plenty of private room for guests or family with extra levels of rooms and a summer kitchen—perhaps convert this area into an in-law. The bonus room is ideal for a private office, extra sleeping room or even your own yoga studio! The main kitchen will make the cook in your family very happy with plenty of countertop, loads of storage, and stainless-steel appliances. A finished lower level, perfect spot for entertaining, is very comfortable with its own fireplace. Custom millwork and every detail considered. Keep a boat at your dock or just fish off of it. Canobie Lake offers kayaking, boating and fishing along with regular views of a wide variety of wildlife including loon, blue heron, bald eagles and more... and don’t forget the weekly summertime fireworks. Huge driveway—throw a party with plenty of parking if you’d like. Conveniently located near shopping, restaurants and the new Tuscan Village, yet it feels like your own private oasis. Offers due by Tues morning 10/3.
Last Listed By
BHHS Verani Londonderry Brokerage Phone: 603-498-0222 Listed on: 09/28/2023

Home Details
Home Type
- Single Family
Est. Annual Taxes
- $9,675
Year Built
- Built in 1950
Lot Details
- 8,712 Sq Ft Lot
- 50 Feet of Waterfront
- Lake Front
- Partially Fenced Property
- Lot Sloped Up
Home Design
- Colonial Architecture
- Concrete Foundation
- Block Foundation
- Stone Foundation
- Wood Frame Construction
- Shingle Roof
- Vinyl Siding
Interior Spaces
- 2-Story Property
- Wood Burning Fireplace
- Blinds
- Dining Area
- Screened Porch
- Storage
- ENERGY STAR Qualified Dryer
- Lake Views
- Smart Thermostat
Kitchen
- Electric Range
- Microwave
- ENERGY STAR Qualified Dishwasher
- Kitchen Island
Flooring
- Wood
- Carpet
- Ceramic Tile
- Vinyl
Bedrooms and Bathrooms
- 4 Bedrooms
- Walk-In Closet
- 3 Full Bathrooms
Finished Basement
- Heated Basement
- Walk-Out Basement
- Interior and Exterior Basement Entry
- Natural lighting in basement
Parking
- 6 Car Parking Spaces
- Driveway
- Paved Parking
Outdoor Features
- Deeded Waterfront Access Rights
- Access To Lake
- Restricted Water Access
- Boat Slip
- Private Dock
- Docks
- Balcony
- Deck
- Patio
- Shed
Schools
- Fisk Elementary School
- Woodbury Middle School
- Salem High School
Utilities
- Forced Air Heating System
- Heating System Uses Oil
- Drilled Well
- Electric Water Heater
- Cable TV Available
Listing and Financial Details
- Tax Lot 4576
Ownership History
Purchase Details
Home Financials for this Owner
Home Financials are based on the most recent Mortgage that was taken out on this home.Purchase Details
Home Financials for this Owner
Home Financials are based on the most recent Mortgage that was taken out on this home.Purchase Details
Home Financials for this Owner
Home Financials are based on the most recent Mortgage that was taken out on this home.Purchase Details
Home Financials for this Owner
Home Financials are based on the most recent Mortgage that was taken out on this home.Purchase Details
Purchase Details
Similar Homes in the area
Home Values in the Area
Average Home Value in this Area
Purchase History
| Date | Buyer | Sale Price | Title Company |
|---|---|---|---|
| Chee Conley | $925,000 | None Available | |
| Chee Conley | $925,000 | None Available | |
| Blee Edward | $557,533 | None Available | |
| Steir Michael | $416,000 | -- | |
| Steir Michael | $416,000 | -- | |
| Oneill Carol | $290,000 | -- | |
| Oneill Carol | $290,000 | -- | |
| Quiles Ramon L | $130,000 | -- | |
| Quiles Ramon L | $130,000 | -- | |
| Popovich Irina | $99,900 | -- | |
| Popovich Irina | $99,900 | -- |
Mortgage History
| Date | Status | Borrower | Loan Amount |
|---|---|---|---|
| Previous Owner | Blee Edward | $418,125 | |
| Previous Owner | Popovich Irina | $266,100 | |
| Previous Owner | Popovich Irina | $261,000 |
Property History
| Date | Event | Price | Change | Sq Ft Price |
|---|---|---|---|---|
| 11/15/2023 11/15/23 | Sold | $925,000 | +5.7% | $368 / Sq Ft |
| 10/03/2023 10/03/23 | Pending | -- | -- | -- |
| 09/28/2023 09/28/23 | For Sale | $875,000 | 0.0% | $348 / Sq Ft |
| 10/21/2022 10/21/22 | Rented | $3,000 | 0.0% | -- |
| 09/30/2022 09/30/22 | Under Contract | -- | -- | -- |
| 09/26/2022 09/26/22 | For Rent | $3,000 | +11.1% | -- |
| 09/27/2021 09/27/21 | Rented | $2,700 | 0.0% | -- |
| 09/18/2021 09/18/21 | Under Contract | -- | -- | -- |
| 09/15/2021 09/15/21 | For Rent | $2,700 | 0.0% | -- |
| 01/06/2020 01/06/20 | Sold | $557,500 | -3.0% | $256 / Sq Ft |
| 12/03/2019 12/03/19 | Pending | -- | -- | -- |
| 11/23/2019 11/23/19 | For Sale | $574,900 | +38.2% | $264 / Sq Ft |
| 12/05/2014 12/05/14 | Sold | $416,000 | +0.2% | $190 / Sq Ft |
| 10/09/2014 10/09/14 | Pending | -- | -- | -- |
| 09/24/2014 09/24/14 | For Sale | $415,000 | -- | $190 / Sq Ft |
Tax History Compared to Growth
Tax History
| Year | Tax Paid | Tax Assessment Tax Assessment Total Assessment is a certain percentage of the fair market value that is determined by local assessors to be the total taxable value of land and additions on the property. | Land | Improvement |
|---|---|---|---|---|
| 2024 | $10,856 | $616,800 | $279,500 | $337,300 |
| 2023 | $10,223 | $602,800 | $279,500 | $323,300 |
| 2022 | $9,675 | $602,800 | $279,500 | $323,300 |
| 2021 | $9,633 | $602,800 | $279,500 | $323,300 |
| 2020 | $9,510 | $431,900 | $199,600 | $232,300 |
| 2019 | $8,199 | $373,000 | $199,600 | $173,400 |
| 2018 | $7,924 | $366,700 | $199,600 | $167,100 |
| 2017 | $7,698 | $369,400 | $199,600 | $169,800 |
| 2016 | $7,547 | $369,400 | $199,600 | $169,800 |
| 2015 | $6,483 | $303,100 | $174,900 | $128,200 |
| 2014 | $6,301 | $303,100 | $174,900 | $128,200 |
| 2013 | $6,201 | $303,100 | $174,900 | $128,200 |
Agents Affiliated with this Home
-
Josh Judge

Seller's Agent in 2023
Josh Judge
BHHS Verani Londonderry
(603) 498-0222
130 Total Sales
-
Derek Greene

Seller's Agent in 2014
Derek Greene
Derek Greene
(860) 560-1006
2,872 Total Sales
-
Thom Gregsak

Buyer's Agent in 2014
Thom Gregsak
Big Island Real Estate
(603) 475-3225
59 Total Sales
Map
Source: PrimeMLS
MLS Number: 4971968
APN: SLEM-000079-004576
- 28 S Shore Rd
- 26 S Shore Rd Unit 26A
- 26 S Shore Rd Unit 26B
- 26 S Shore Rd
- 30 S Shore Rd
- 24 S Shore Rd
- 22 S Shore Rd
- 34 S Shore Rd
- 20 S Shore Rd
- 36 S Shore Rd
- 25 S Shore Rd
- 23 S Shore Rd
- 38 S Shore Rd
- 27 S Shore Rd
- 40 S Shore Rd
- 19 S Shore Rd
- 42 S Shore Rd
- 44 S Shore Rd
- 16 S Shore Rd
- 16 S Shore Rd Unit 20,21,22






