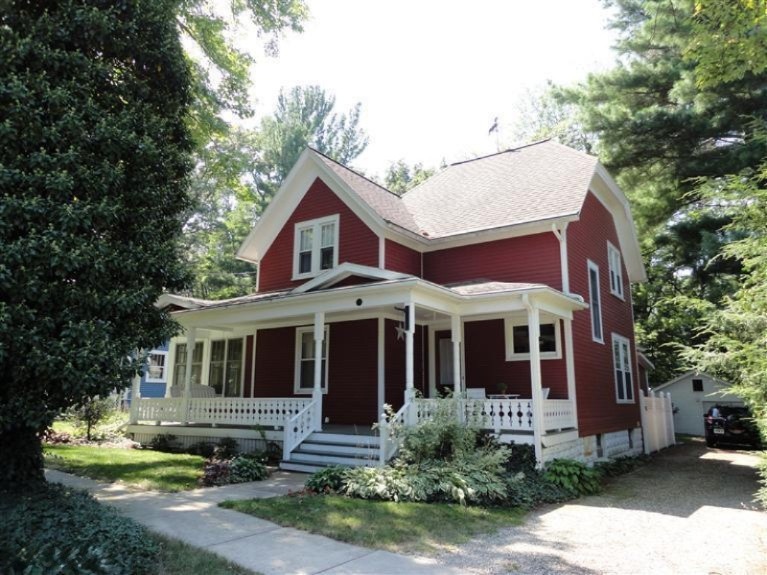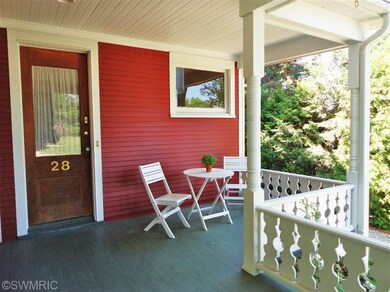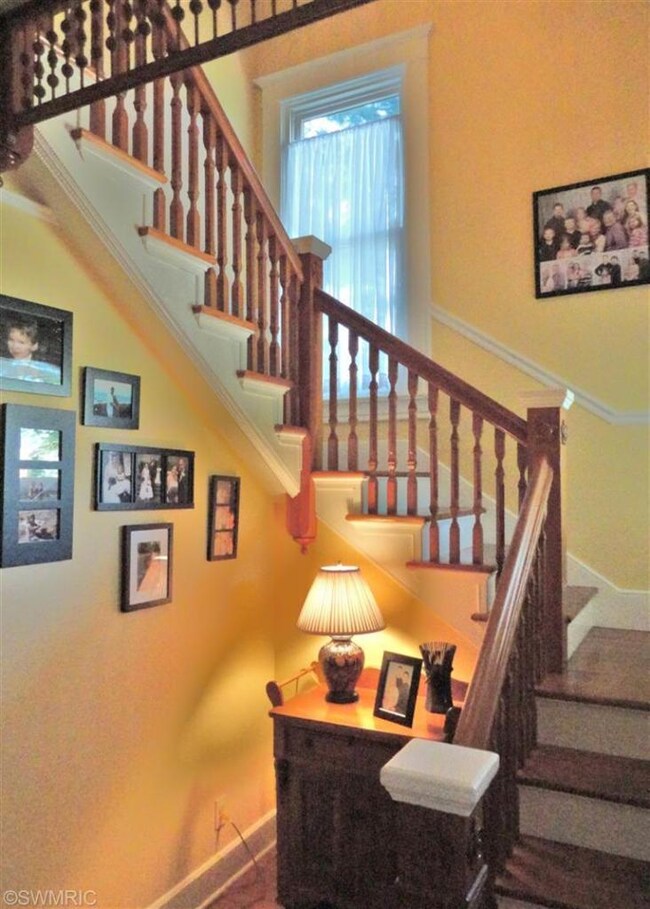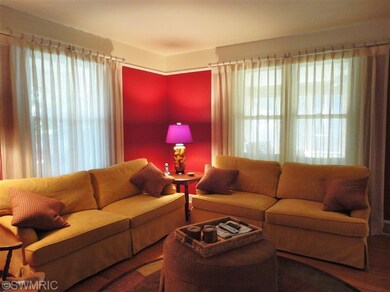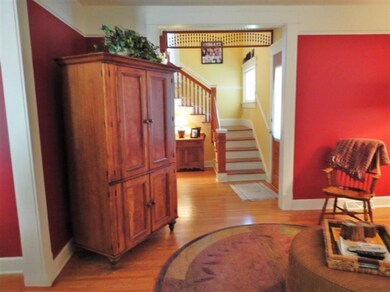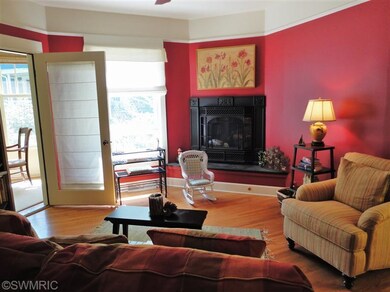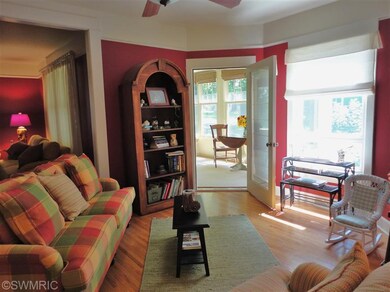
28 S Townsend St New Buffalo, MI 49117
Estimated Value: $716,000 - $805,000
Highlights
- Spa
- Deck
- Traditional Architecture
- New Buffalo Elementary School Rated A
- Wooded Lot
- Wood Flooring
About This Home
As of October 2013Absolutely Charming, Picture Perfect Home Right Out Of A Story Book! Wonderful Vintage 4br, 3 Full Bath Home That Has Been Totally Redone while maintaining the Original Character. Hardwood Floors and High Ceilings Throughout the Entire Main Level. Impressive, Vaulted Kitchen Addition with Sitting Area plus Eating Area. This Open Concept Space is perfect for Entertaining & interacting with the Chef. Envision sipping an ice cold lemonade on the Wrap Around Porch while enjoying the breeze off Lake Michigan. Or Snuggle up in front of the new Gas log Fireplace on chilly evenings. The Main Floor Master Suite offers an updated Bath & Walk-In Ceramic Shower. Lovely Open Stairway with Gingerbread Trim. Most of the siding has been replaced and there's a newer, Maintenance Free Deck offering a Priva te Retreat. Walking distance to Shops & Dining in Quaint New Buffalo. Very Accommodating Year Around home or what everyone desires in a 2nd Home. Minutes to wineries & less than an Hour from Chicago.
Last Agent to Sell the Property
Tina Thornton
Realty Executives Instant Equity License #6501279992 Listed on: 08/20/2013
Home Details
Home Type
- Single Family
Est. Annual Taxes
- $2,797
Year Built
- Built in 1940
Lot Details
- 0.25 Acre Lot
- Lot Dimensions are 66x165
- Shrub
- Wooded Lot
- Garden
Parking
- 1 Car Detached Garage
- Garage Door Opener
- Unpaved Driveway
Home Design
- Traditional Architecture
- Composition Roof
- Wood Siding
Interior Spaces
- 2,469 Sq Ft Home
- 2-Story Property
- Built-In Desk
- Ceiling Fan
- Skylights
- Gas Log Fireplace
- Window Treatments
- Mud Room
- Living Room
- Dining Room with Fireplace
- Screened Porch
Kitchen
- Eat-In Kitchen
- Oven
- Range
- Microwave
- Dishwasher
- Disposal
Flooring
- Wood
- Ceramic Tile
Bedrooms and Bathrooms
- 4 Bedrooms | 1 Main Level Bedroom
- 3 Full Bathrooms
Laundry
- Dryer
- Washer
Basement
- Basement Fills Entire Space Under The House
- Crawl Space
Accessible Home Design
- Low Threshold Shower
Outdoor Features
- Spa
- Deck
Utilities
- Forced Air Heating and Cooling System
- Heating System Uses Natural Gas
- Phone Available
- Cable TV Available
Ownership History
Purchase Details
Purchase Details
Home Financials for this Owner
Home Financials are based on the most recent Mortgage that was taken out on this home.Purchase Details
Home Financials for this Owner
Home Financials are based on the most recent Mortgage that was taken out on this home.Purchase Details
Purchase Details
Purchase Details
Similar Homes in New Buffalo, MI
Home Values in the Area
Average Home Value in this Area
Purchase History
| Date | Buyer | Sale Price | Title Company |
|---|---|---|---|
| The Mary Abbott Hess Revocable Trust | -- | None Available | |
| Mary Abbott Hess Revocable Tru | -- | Carpenter Patricia | |
| Peccia Ote Christine | -- | Meridian Title Corp | |
| Kuhn Thomas L | -- | -- | |
| -- | -- | -- | |
| -- | -- | -- | |
| -- | $32,500 | -- |
Mortgage History
| Date | Status | Borrower | Loan Amount |
|---|---|---|---|
| Previous Owner | Kuhn Thomas L | $203,350 | |
| Previous Owner | Kuhn Thomas L | $221,000 | |
| Previous Owner | Kuhn Thomas L | $240,000 | |
| Closed | Kuhn Thomas L | $10,000 |
Property History
| Date | Event | Price | Change | Sq Ft Price |
|---|---|---|---|---|
| 10/21/2013 10/21/13 | Sold | $375,000 | -2.6% | $152 / Sq Ft |
| 10/21/2013 10/21/13 | Pending | -- | -- | -- |
| 08/20/2013 08/20/13 | For Sale | $385,000 | -- | $156 / Sq Ft |
Tax History Compared to Growth
Tax History
| Year | Tax Paid | Tax Assessment Tax Assessment Total Assessment is a certain percentage of the fair market value that is determined by local assessors to be the total taxable value of land and additions on the property. | Land | Improvement |
|---|---|---|---|---|
| 2025 | $7,854 | $378,400 | $0 | $0 |
| 2024 | $6,008 | $307,200 | $0 | $0 |
| 2023 | $5,794 | $320,000 | $0 | $0 |
| 2022 | $5,518 | $257,600 | $0 | $0 |
| 2021 | $7,319 | $259,700 | $18,400 | $241,300 |
| 2020 | $3,782 | $224,200 | $0 | $0 |
| 2019 | $3,751 | $154,700 | $34,300 | $120,400 |
| 2018 | $3,740 | $154,700 | $0 | $0 |
| 2017 | $3,776 | $160,300 | $0 | $0 |
| 2016 | $3,684 | $160,000 | $0 | $0 |
| 2015 | $3,706 | $126,300 | $0 | $0 |
| 2014 | $2,800 | $122,200 | $0 | $0 |
Agents Affiliated with this Home
-
T
Seller's Agent in 2013
Tina Thornton
Realty Executives Instant Equity
-
Diane Frale

Buyer's Agent in 2013
Diane Frale
Coldwell Banker Realty
(312) 480-9530
49 Total Sales
Map
Source: Southwestern Michigan Association of REALTORS®
MLS Number: 13049566
APN: 11-62-0340-0353-00-5
- 121 E Michigan St
- Lots 5 & 6 N Thompson
- 19839 U S 12
- Lots 3 & 4 N Thompson St
- 19175 U S 12
- 319 E Merchant St
- 321 E Merchant St
- Lots 7 & 8 N Whittaker
- 221 S Taylor St
- 121 S Barker St
- 446 E Buffalo St
- 224 S Jameson St
- 312 S Whittaker St
- 225 N Whittaker St Unit 7&8
- 3 Preserve Way Unit 3
- 120 N Barton St Unit B
- 313 S Barton St
- 227 N Townsend St Unit 101
- 820 E Indiana St
- 816 & 820 E Indiana St
- 28 S Townsend St
- 22 S Townsend St
- 34 S Townsend St
- 16 S Townsend St
- 25 S Townsend St
- 17 , 23 S Townsend
- 100 E Michigan St
- 23 S Townsend St
- 29 S Townsend St
- 17 S Townsend St
- 105 S Townsend St
- 11 S Townsend St
- 106 S Townsend St
- 26 S Taylor St
- 30 S Taylor St
- 20 S Taylor St
- 107 S Thompson St
- 110 S Townsend St
- 10 S Taylor St
- 109 S Townsend St
